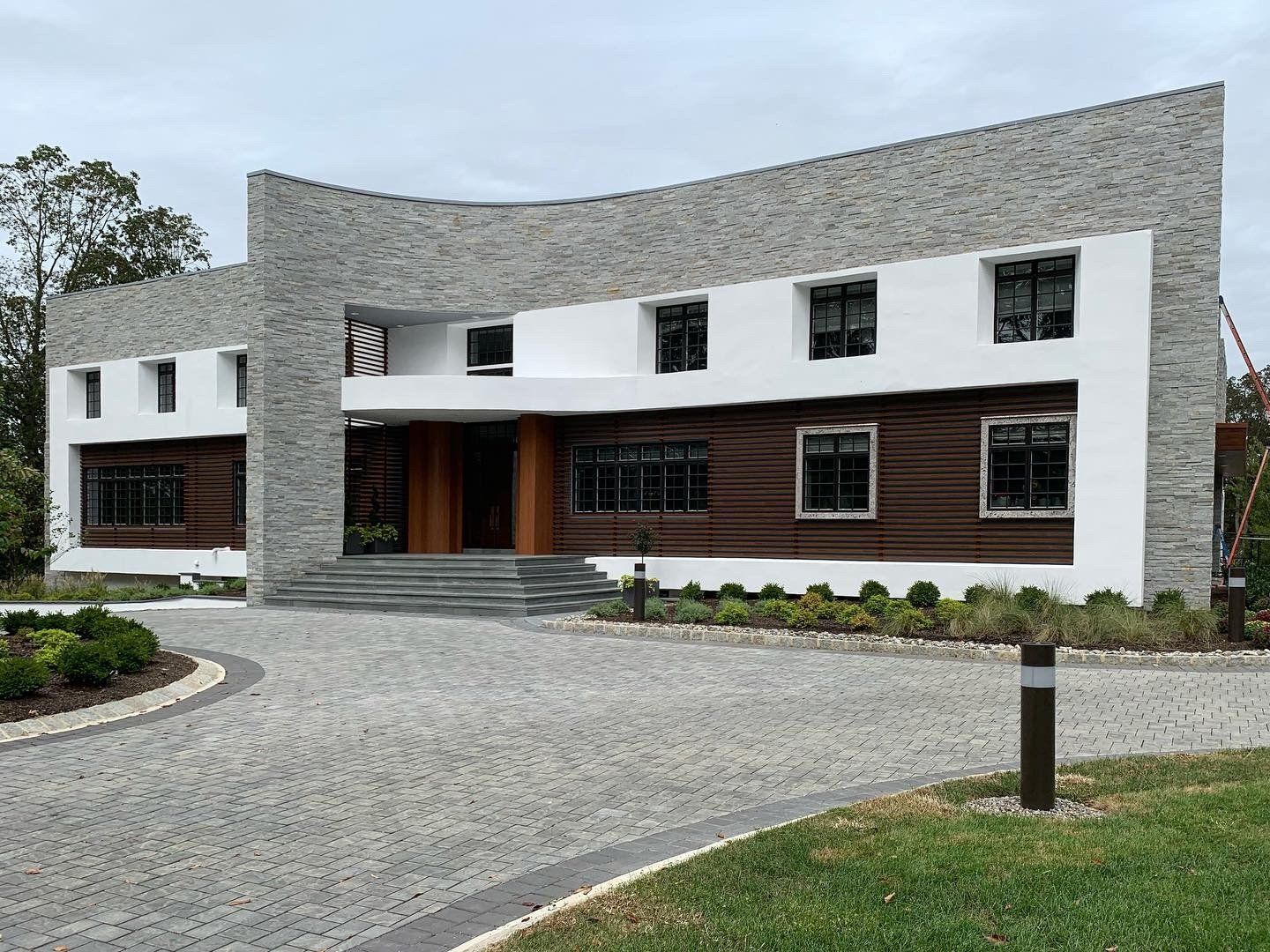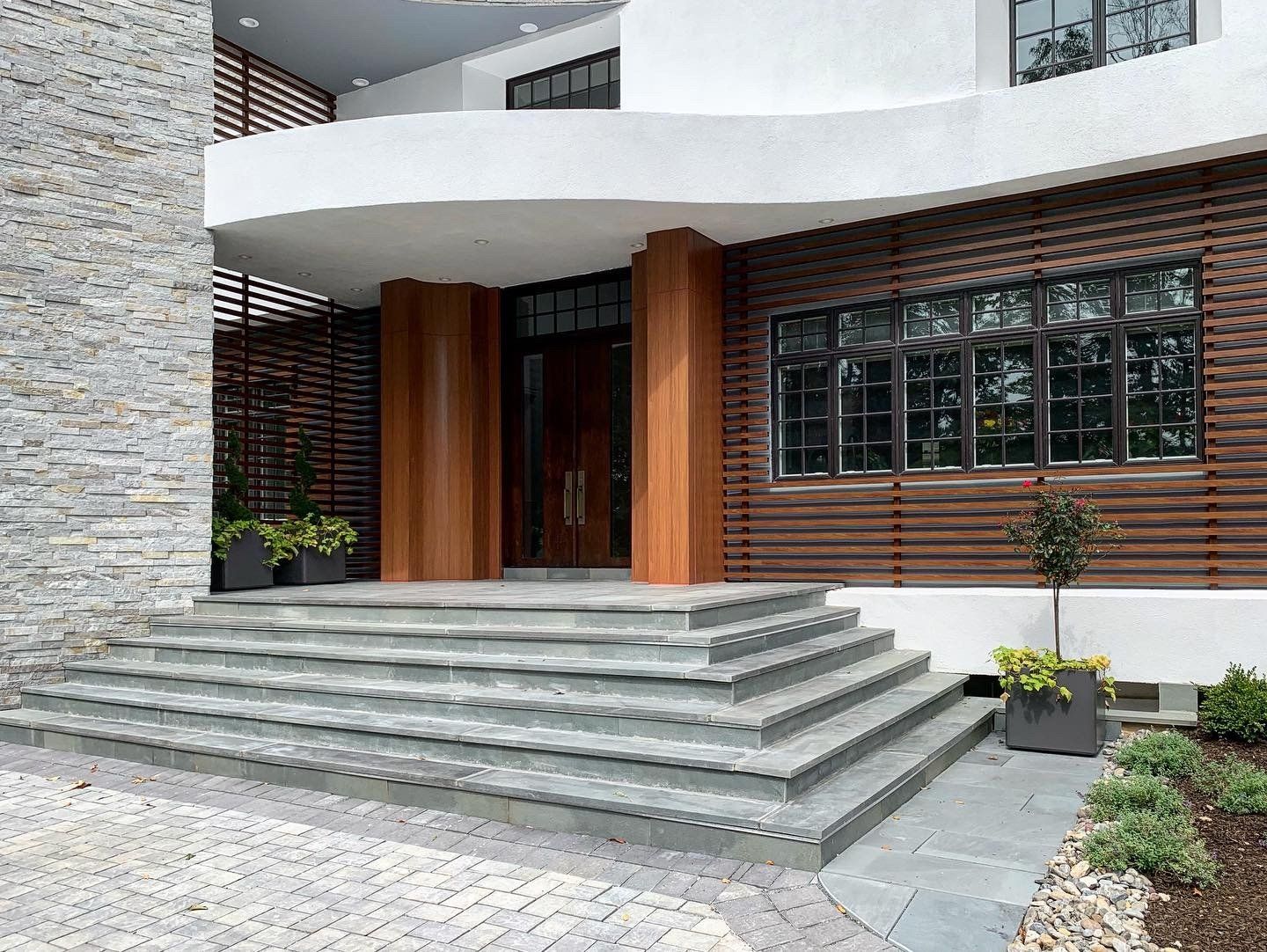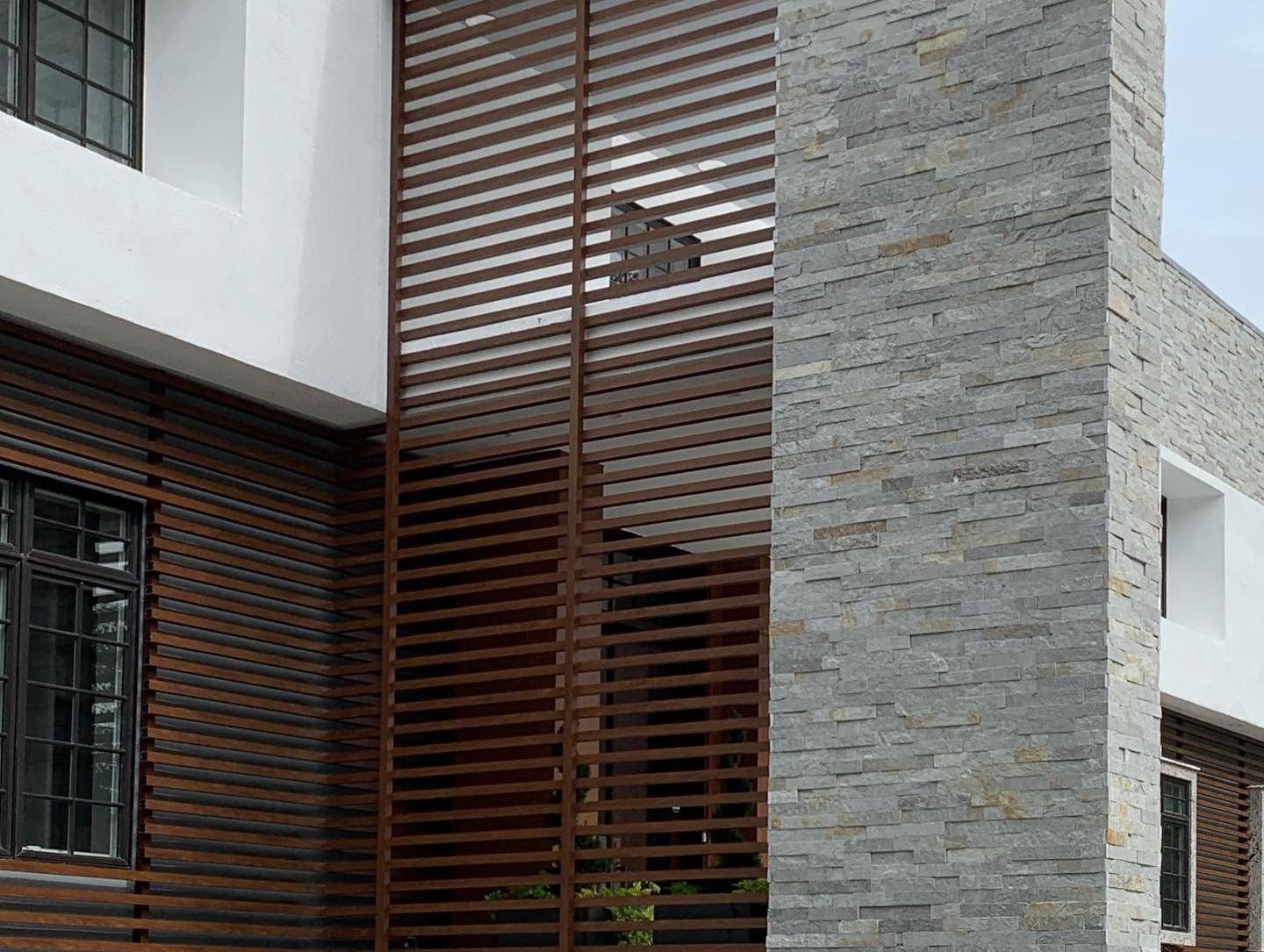House Triage
There’s a unique challenge in being called in to rescue a project from a flawed design. It’s different than doing a great design from the beginning, I have a given design to work with and am charged with coming up with fixes to give the house a creative uplift. It’s more like triage on a wounded patient.
Patient #1. This house above was under construction, but the owner felt from the renderings that he wasn’t happy with how the front looked. He asked me to come up with something with a more modern feel.
Diagnosis: The double height columns were trying to look grand, but the scale was in fact overwhelming the rest of the facade. The boxy stone shapes holding up that small roof was badly proportioned. And at that height, the roof wasn’t going to provide any real protection from rain or sun at the entry.
Cure: Our lower and broader roof canopy provides both functional protection and a more enticing and welcoming entry, better proportioned to the facade. It also allows the upper level to read across the elevation, making the house actually seem larger. We added a transom window above the doors and sidelights to give the entry more presence. The stone on the columns is brought down to align with the stone on the house, and the thin steel columns give a floating appearance to the flat roof.
Patient # 2. In this example below, I was contacted by a client who’s new house was almost complete. The problem was that she didn’t at all like how the exterior was shaping up, and had lost confidence in her architect to find a good solution. It’s a very large house, somewhat modern in design, but felt more like an institutional building than a house. There were several renderings of options for applied surfaces to try to give the house some character, but nothing really worked to conceal the basic flaw of the house.
This client found me and was determined that I was the person she needed to fix this problem. Always up for a challenge, I agreed to meet her to discuss what could be done. I agreed to take it on, but had no idea what I’d be able to do to make this house look worthy of the large expense that had already been spent.

Diagnosis: This very long house is essentially flat, broken only by a novelty curved stucco plane that peels away from the facade to signal the entry. The “cut and paste” window arrangement created a foreboding institutional feel, and failed to break up the facade in any interesting way, and like the first patient, the very high cover created by the curve would not protect the custom wood door from the sun, nor people from the rain.
The flat facade is in reality merely a screen created to hide the gabled roof behind, and give a more modern appearance, but in doing so, adds disproportionate height to the flat front. The oddity of this conceit becomes apparent on the garage entry side where you can see the gable awkwardly butting the front wall. Also on the garage side, the second floor recessed terrace opening dominates the elevation, but with no relation to the garage doors or any other part of the house.
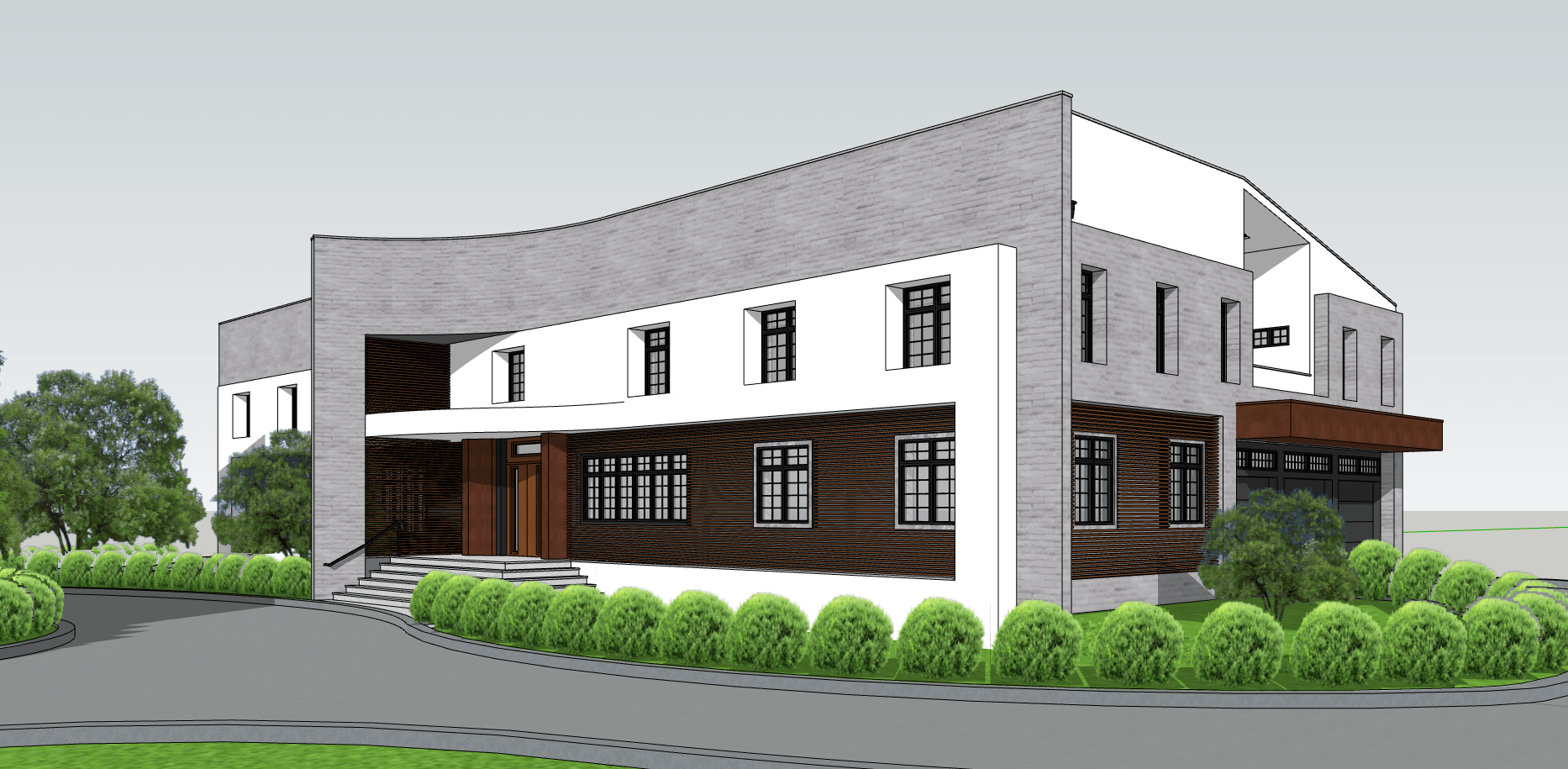
The Cure: Our biggest challenge was to “domesticate” this oversized flat elevation and give it a more welcoming proportions. We proposed to build out from the facade in order to both create some depth and humanize the scale of the wall. Then, by cladding the original wall in stone, it has the effect of receding into a background plane, allowing the new white new stucco form to pop, as well as providing some welcome play of tones and texture. Wood look metal screening adds another layer of texture against the walls as well as a transparent divider that help draw the focus to the formerly neglected entry.
We created a curved canopy as a counterpoint to the original. This provides generous protection to the entry. The black granite pilasters and curved metal panels creates a more generous focal point against the large expanse of the front facade.
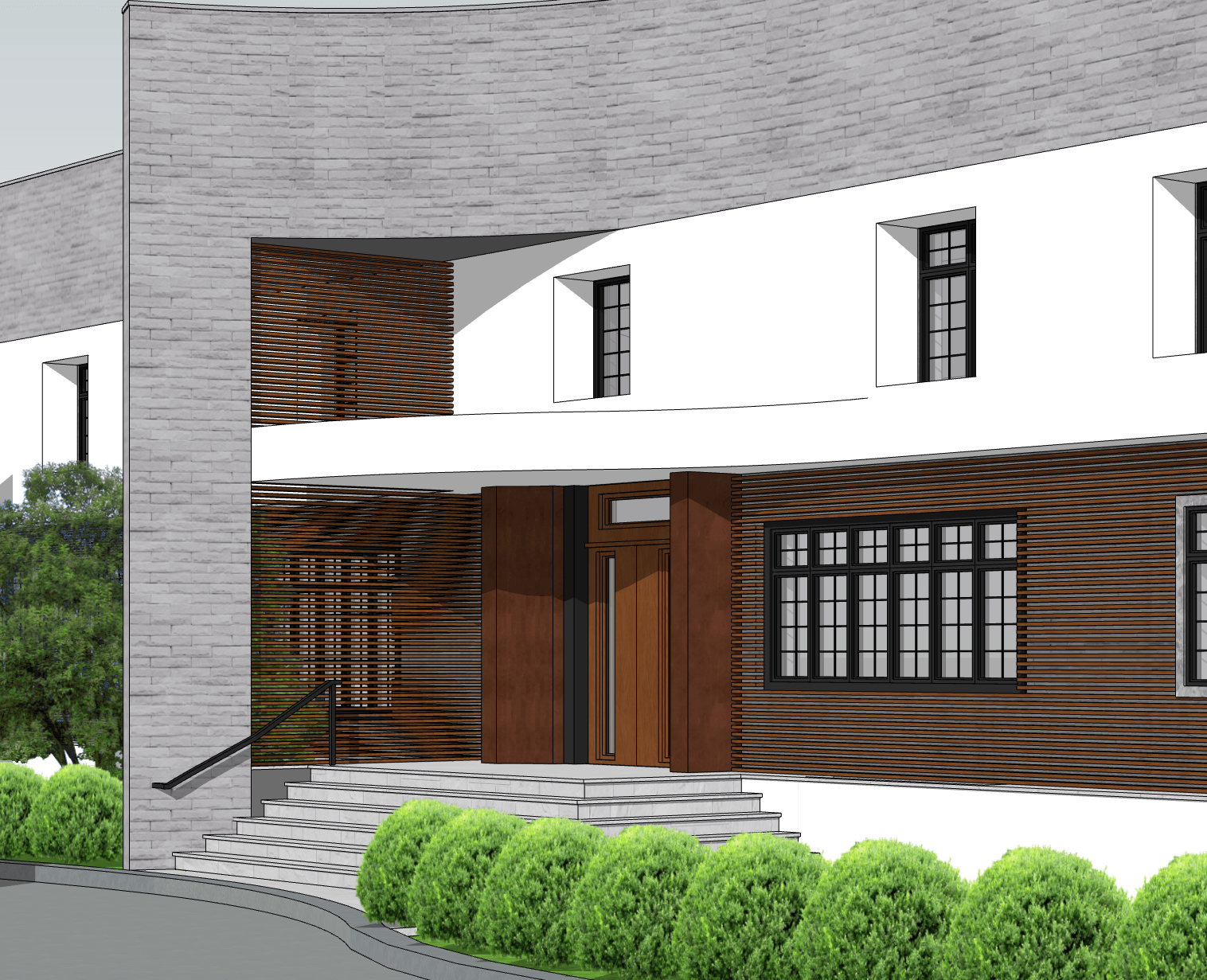
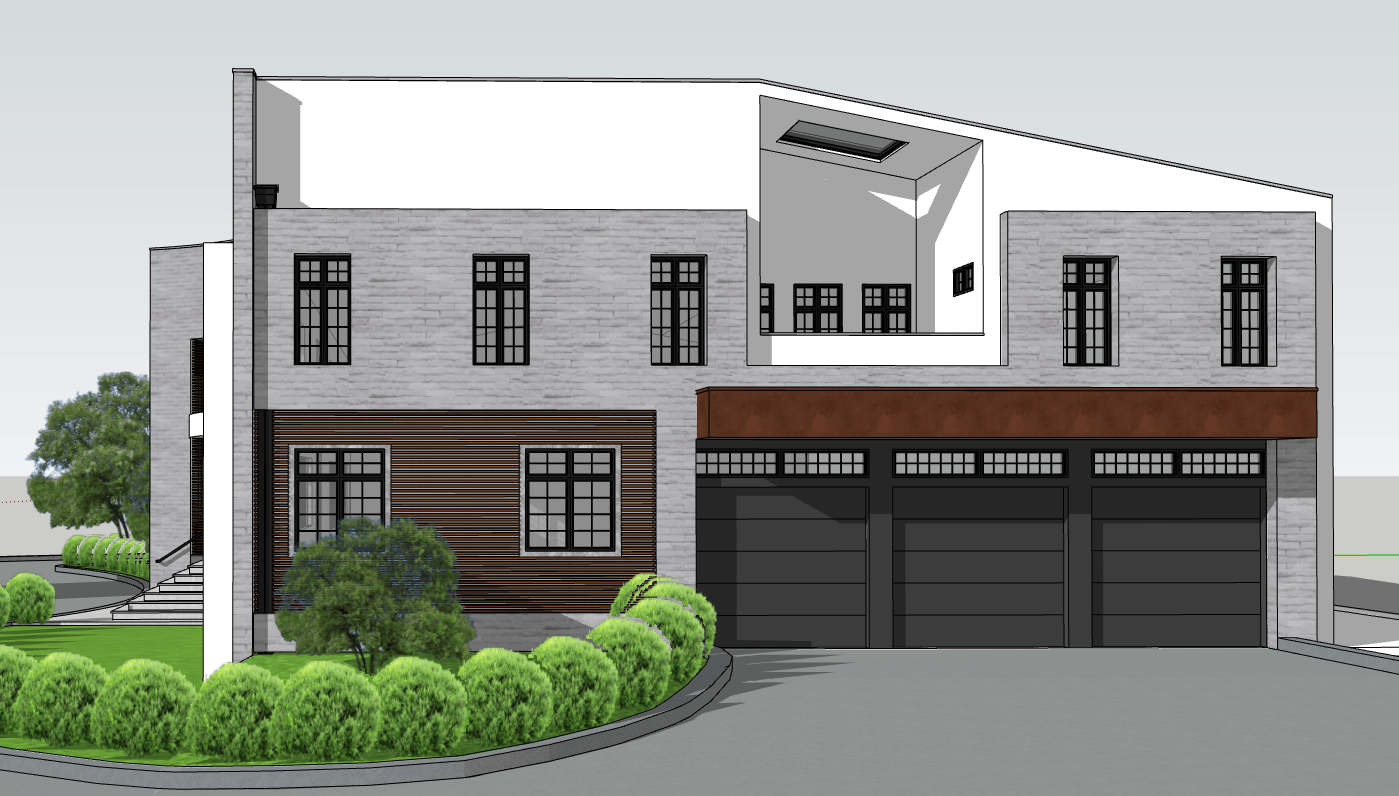
At the garage side, we created an infill wall to close the gap between the gabled roof and front facade. By infilling the wall at the recessed terrace to railing height, we bring the proportion of the opening down to a more secondary element in the design. A metal clad canopy over the garage doors provides additional dimensional relief. And here the metal screening, as counterpoint to the garage doors, helps to give more emphasis to the lower level.
After our initial doubts, It was gratifying to see how we had turned this anemic patient into a robust, healthy one.
COMPLETED PROJECT UPDATE!
