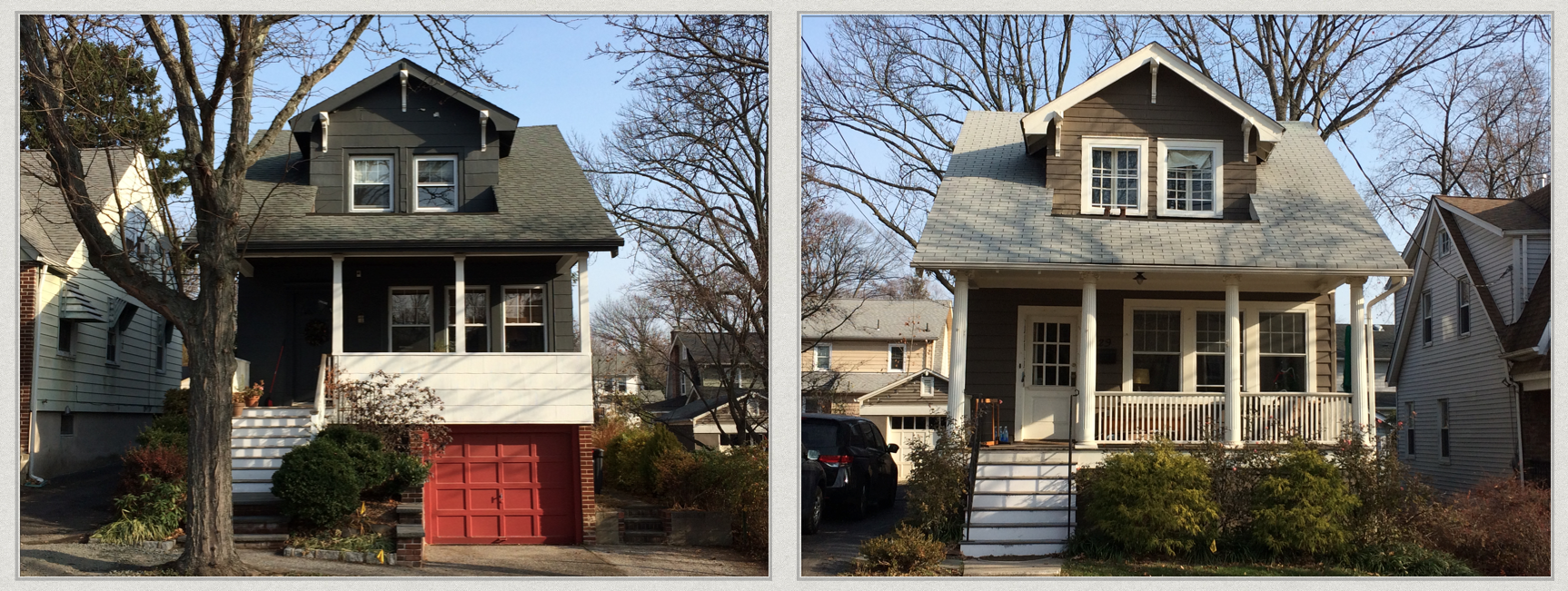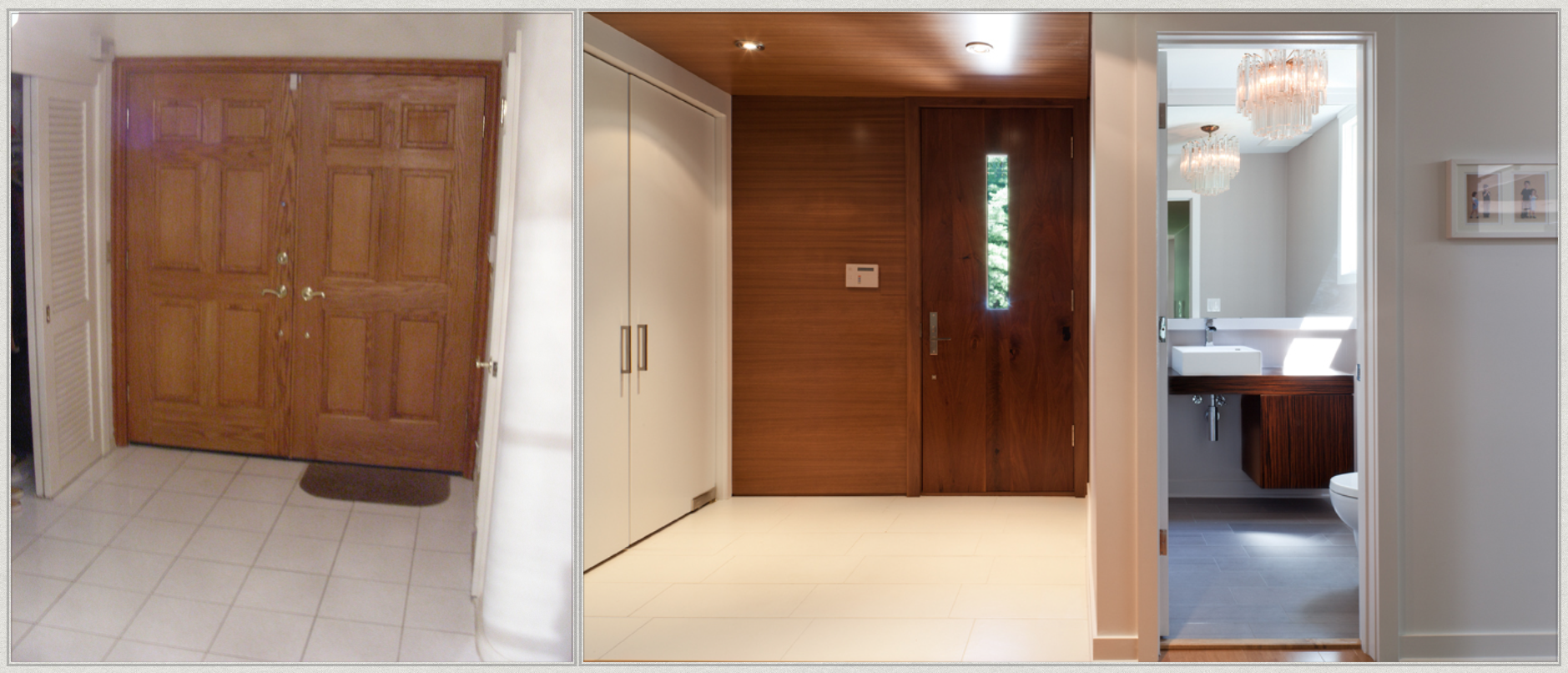Traditional Homes Get a Makeover
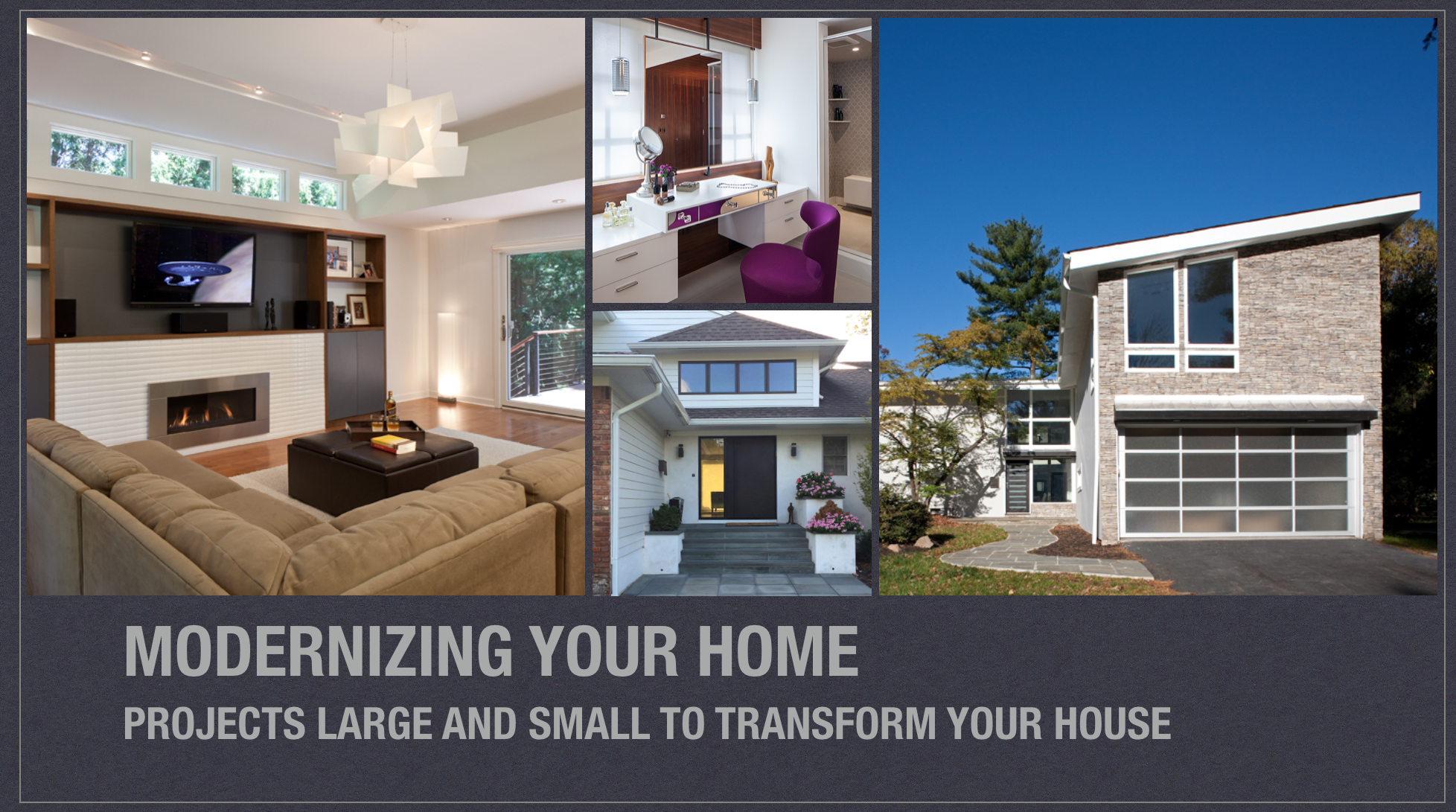
This past week, I presented a talk to a well attended audience of local homeowners to discuss ways to modernize the more traditional homes typical to this area. The evening was generously hosted by Vanessa Pollock of Keller Williams Realty in Maplewood, herself a big fan of modern design. A large number of the newcomers to this area come from New York, Brooklyn, and Hoboken, and many of these urban dwellers come to these communities within an easy commute to the city, in search of affordable homes and good schools. For some, the price may include giving up their dream of a loft or a sleek modern home. The majority of the housing stock here is from pre WWII, with some 1950’s and 60’s ranches and split levels scattered around. Much of my architectural practice is based on taking these homes and re-conceiving them for clients who want a more modern aesthetic.
I started the discussion with a little history of the birth of what we now consider modern architecture, how Machine Age technologies created new opportunities for structure and use of materials. From Le Corbusier and Jeanneret’s Villa Savoye, their prototype “Machine for Living”, to Philip Johnson’s Glass House and Frank Lloyd Wright’s Fallingwater, some of the iconic houses of early modernism were shown as inspirations for architects today. Open plans and clean lines are not typically found in our local homes.

I presented several examples showing how various types of homes had been re-designed to create these modernist features. Center hall colonial, side hall colonial, ranch and split level homes have all been canvasses upon which a modern sensibility can be created.
A recurring theme in many of the examples shown was the use of a solid central volume to help define individual spaces. This could be a free standing fireplace, a closet, or other type of element that is meant to allow the eye and body to flow around the perimeter of the house while acting to provide some visual separation. It’s a very different experience than just having a large opening in a wall between rooms. In that case, each room with four walls still feels distinct form it’s adjoining room, but when the separation happens in the middle and the ends are opened up, you sense the full volume of the combined spaces.
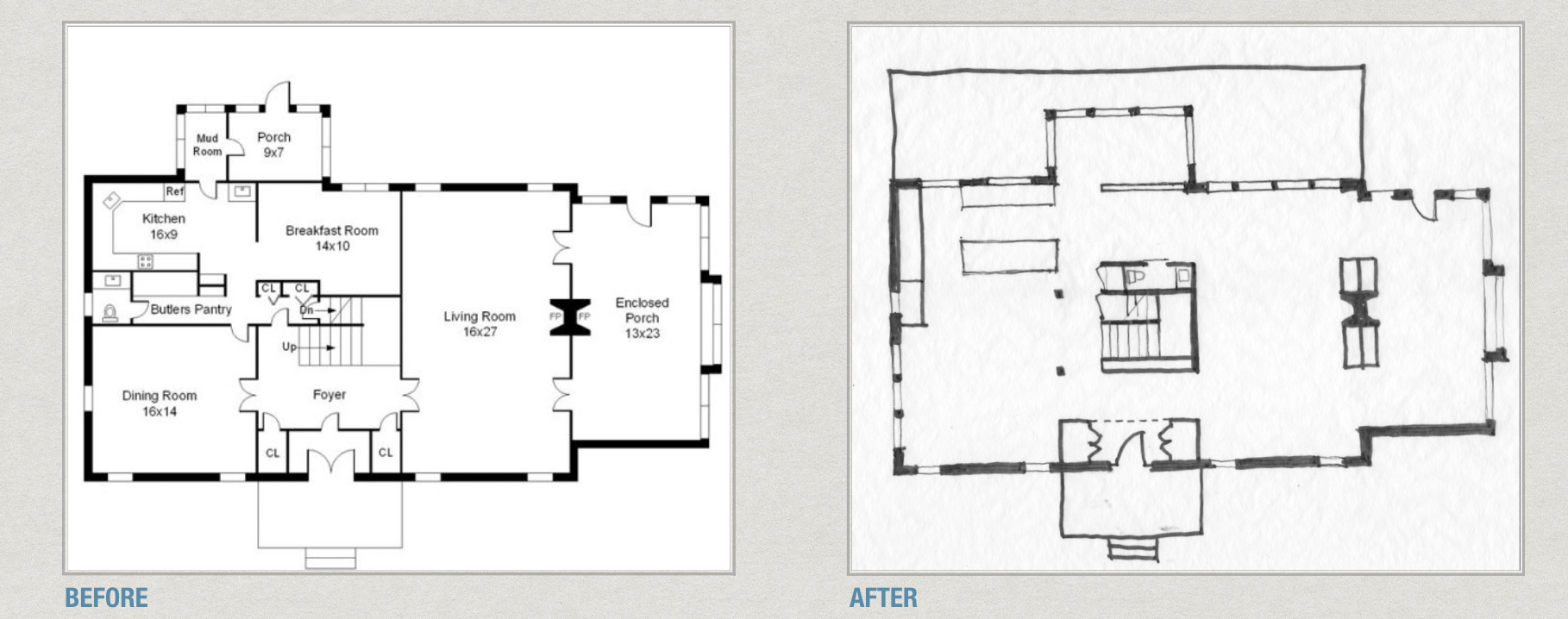
In this original plan and sketch of a typical center hall colonial plan, I show a quick concept of how this idea can be achieved in even the most traditional of house plans.
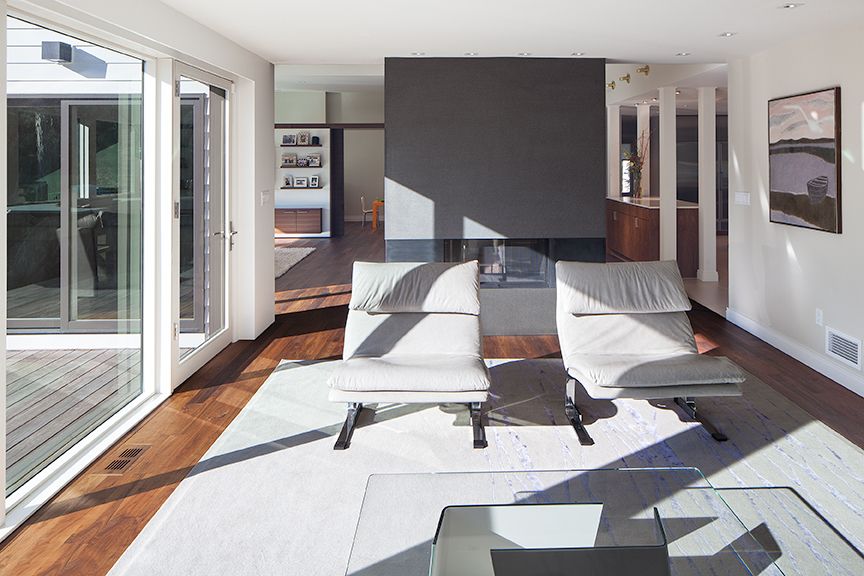
Here a fireplace provides separation between living areas, with long views and light along the perimeter.
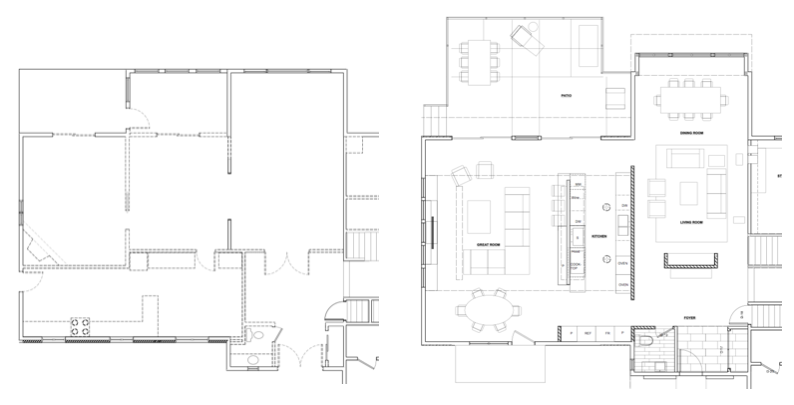
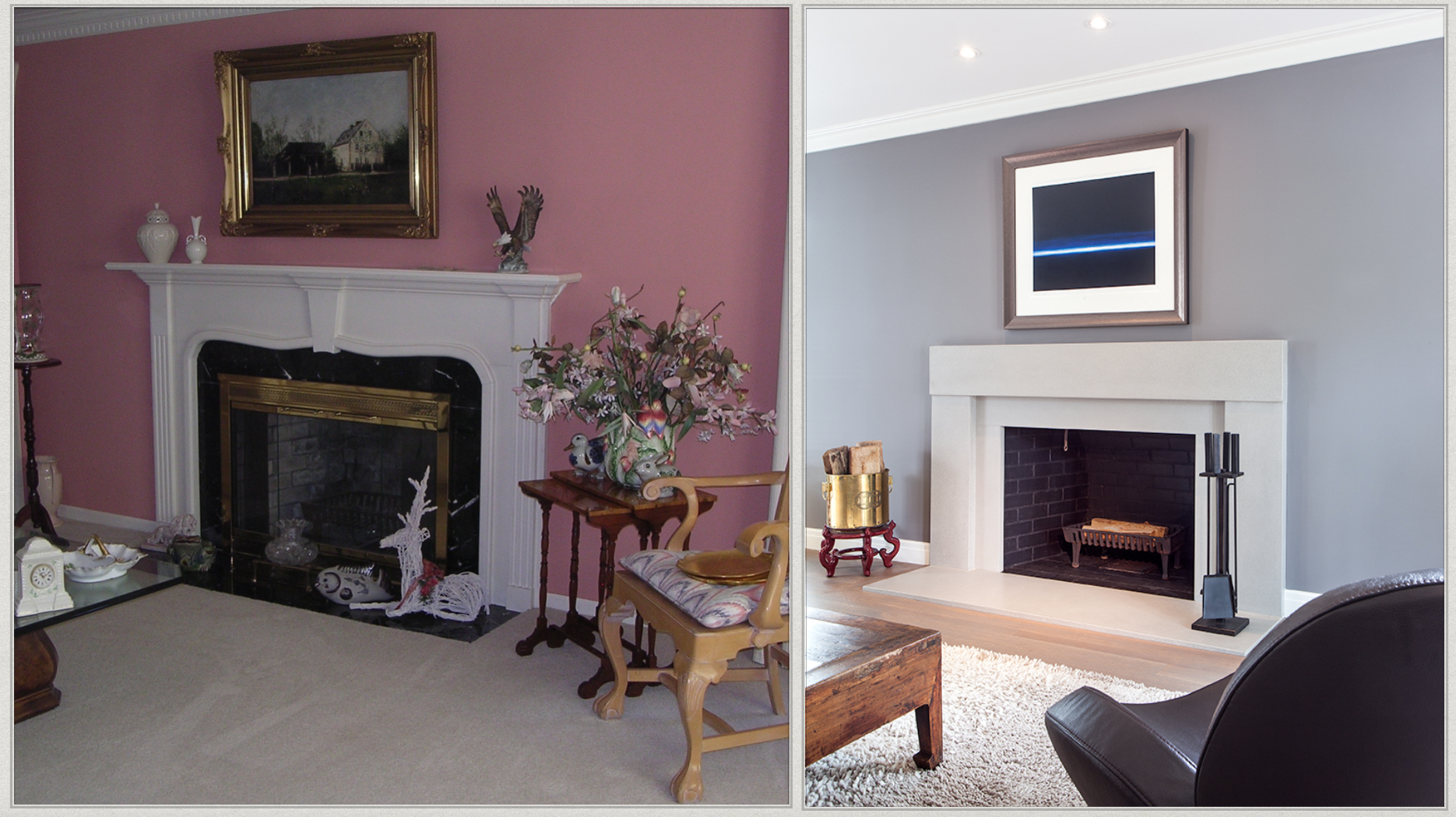 A new fireplace surround and hearth.
A new fireplace surround and hearth.