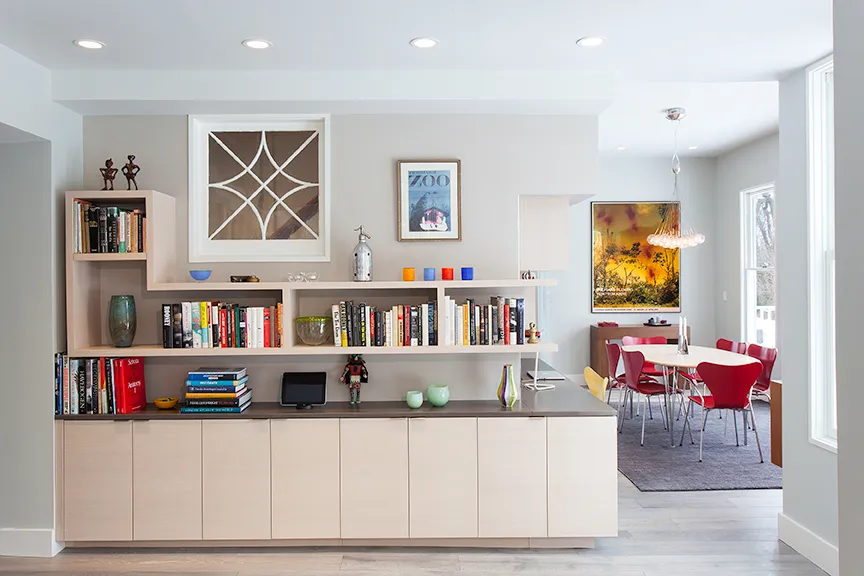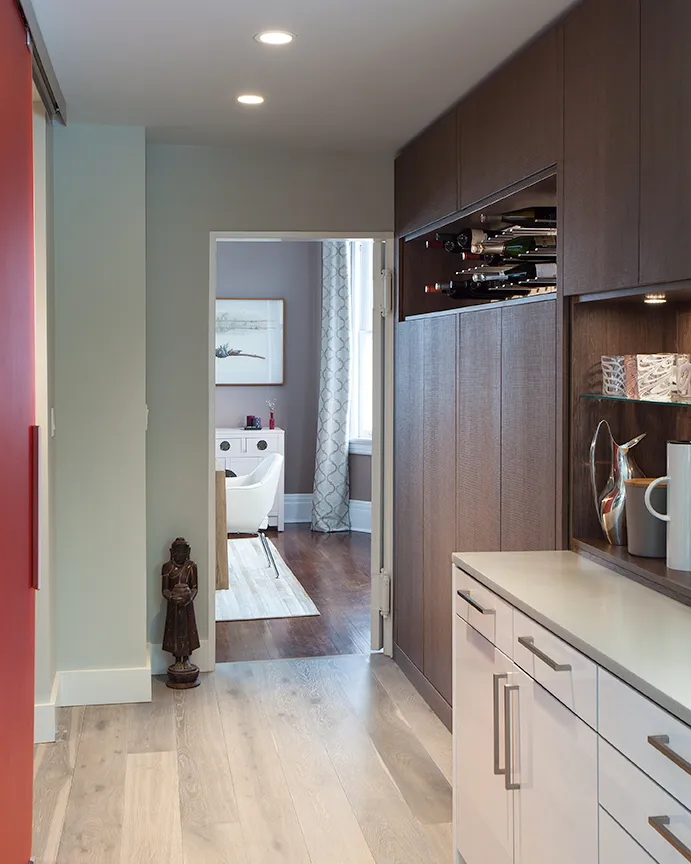MONTCLAIR
The owners of this elegant Queen Anne style house had furnished their home with their collection of modern, Danish inspired furniture. When it came time to renovate their kitchen, they wanted a bright modern space that was a reflection of their personal style.
An existing family room, separated from the kitchen by the stairway, was previously only accessible from the kitchen through a back hallway.
With a small addition, we met the client’s desire for a more open flow between the spaces.
The custom desk area links the kitchen to the family room.
Two cooktops, each with their own exhaust hood. The location of existing structure above led to the solution of the combined stainless steel duct covers.
The pantry area connects the dining room to the kitchen. A translucent, red resin sliding door leads to the new laundry room and provides a colorful accent to the neutral tones used elsewhere.

View from the family room towards new connection to the kitchen.




