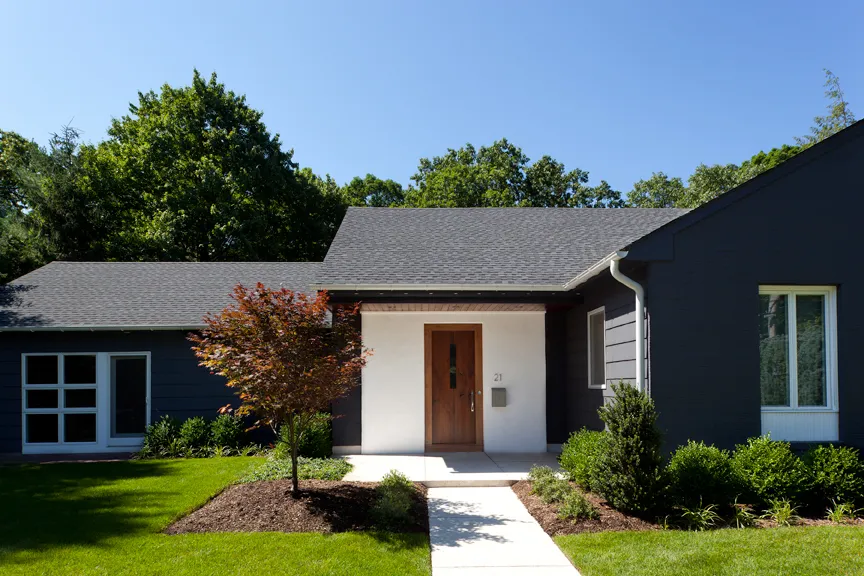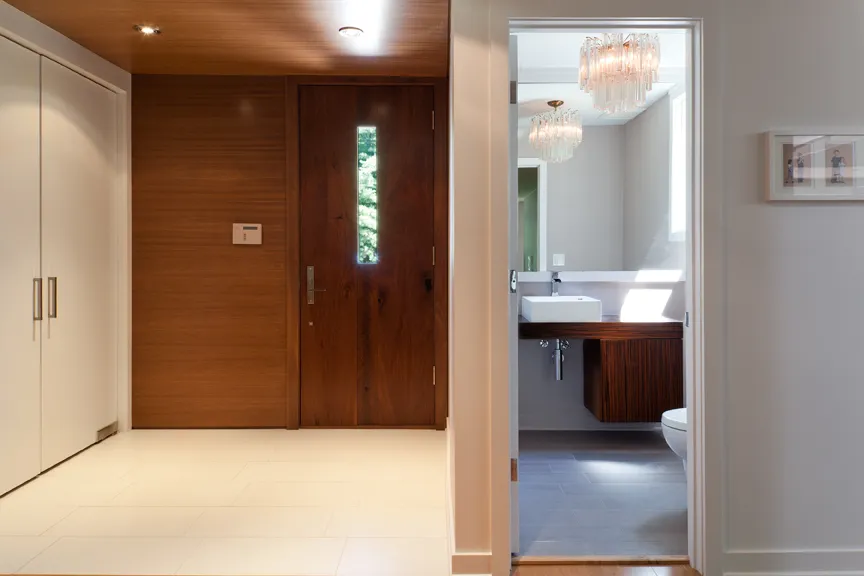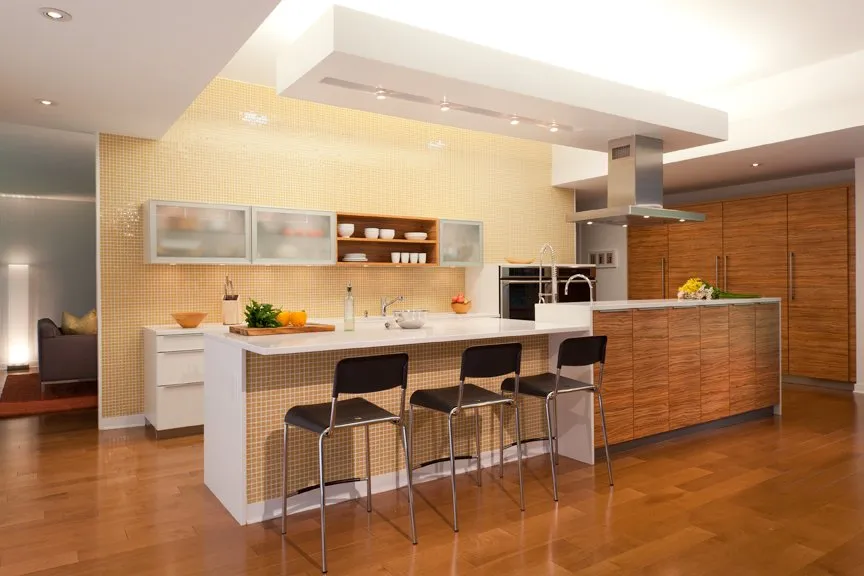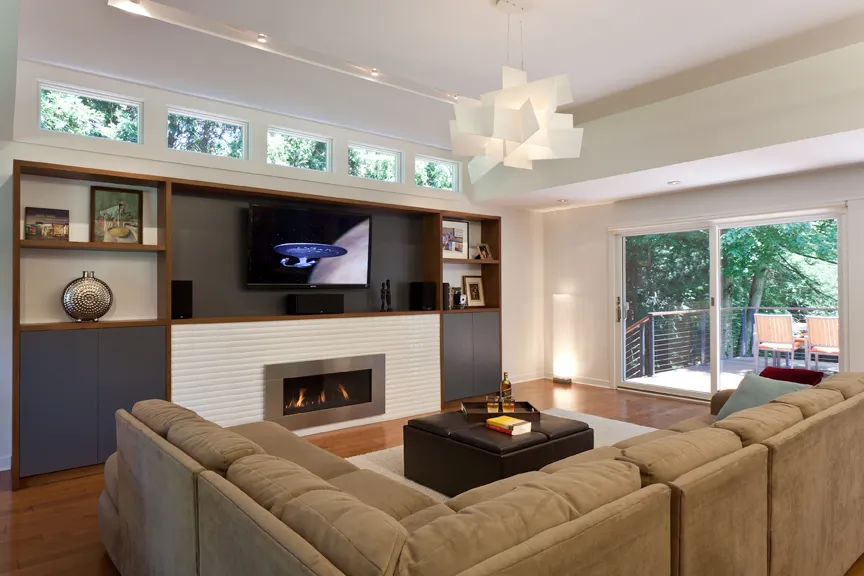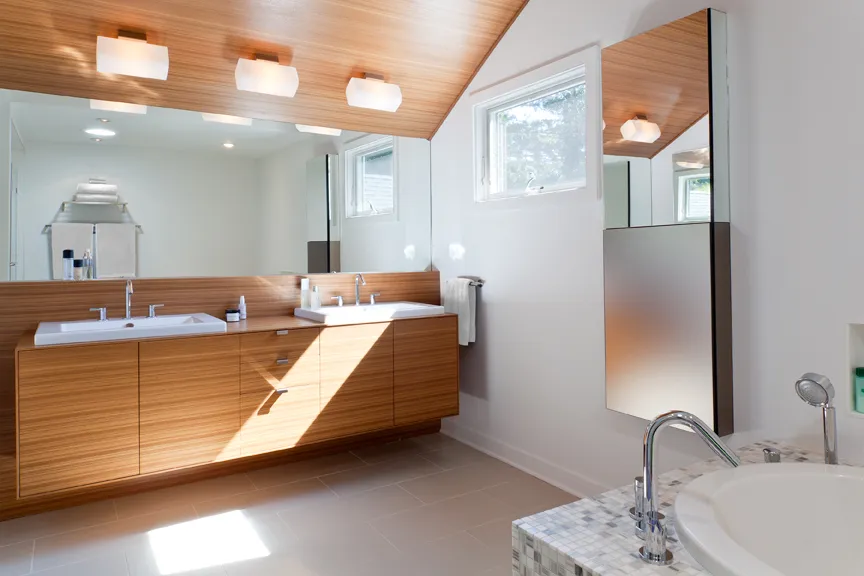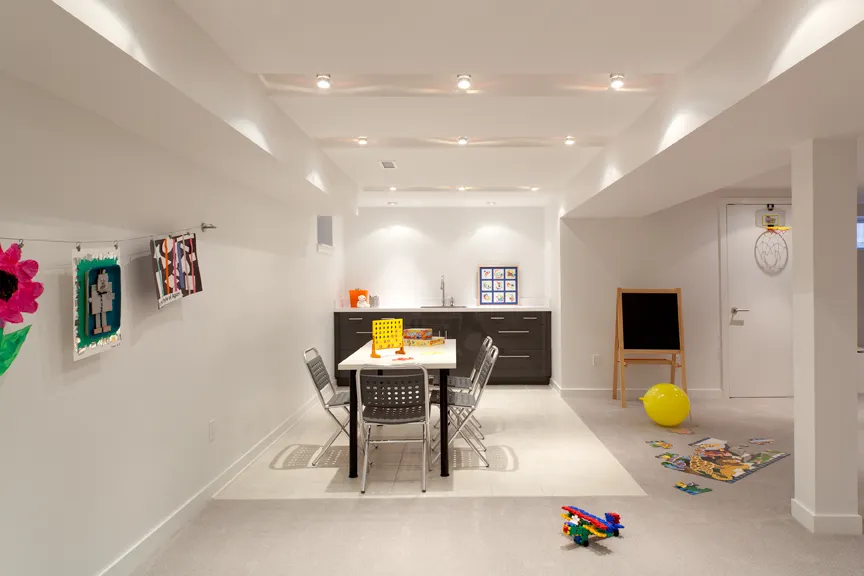SHORT HILLS
We started working with this client while they were looking to purchase a house that could be renovated to achieve their goals. After analyzing several houses we helped them choose this 1960 ranch that was then significantly re-imagined to suit the modern lifestyle of a young family.
The original kitchen, dining room and den were opened up into a large great room for the kitchen and family area. The dining room was combined with the formal living room by a small extension of the original living room. Existing attic space was captured to provide a spacious master suite on the second level.
Because of the slope of the site, the back of the house was a full level above grade. A large deck was added for outdoor space at the living level, and enclosed below, yielding a substantial storage area.
Energy efficiency upgrades and careful air sealing, as well as many environmentally sustainable materials were included.
