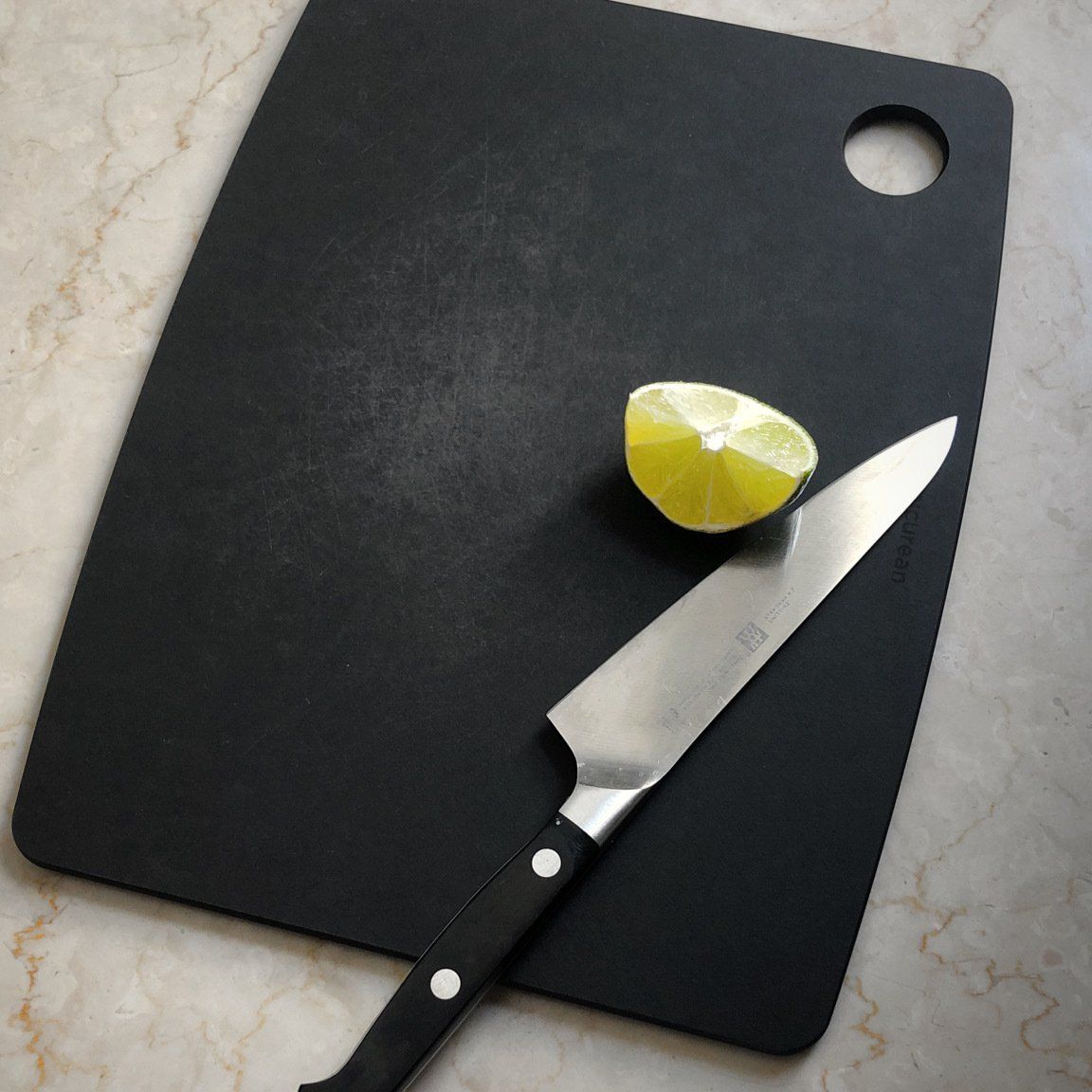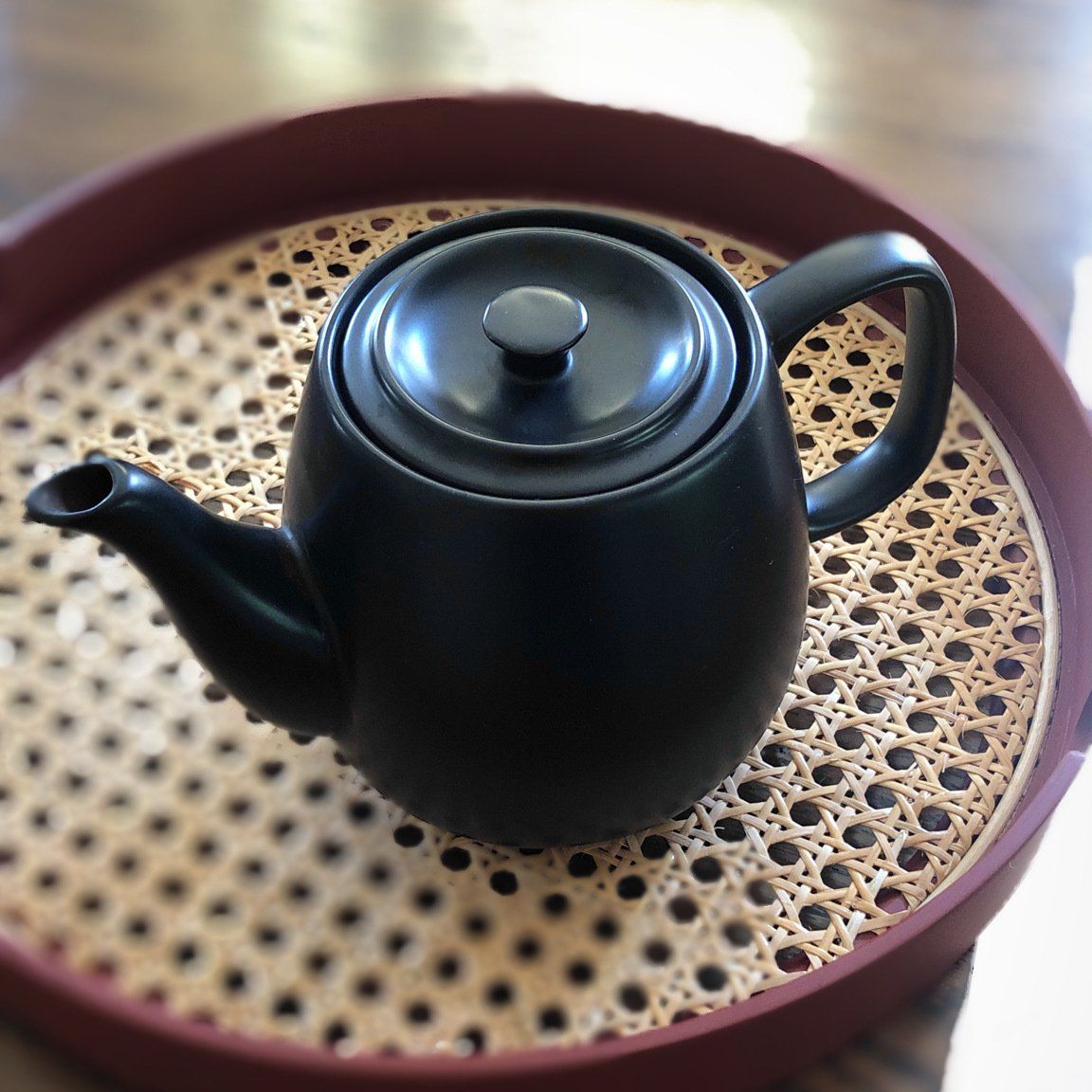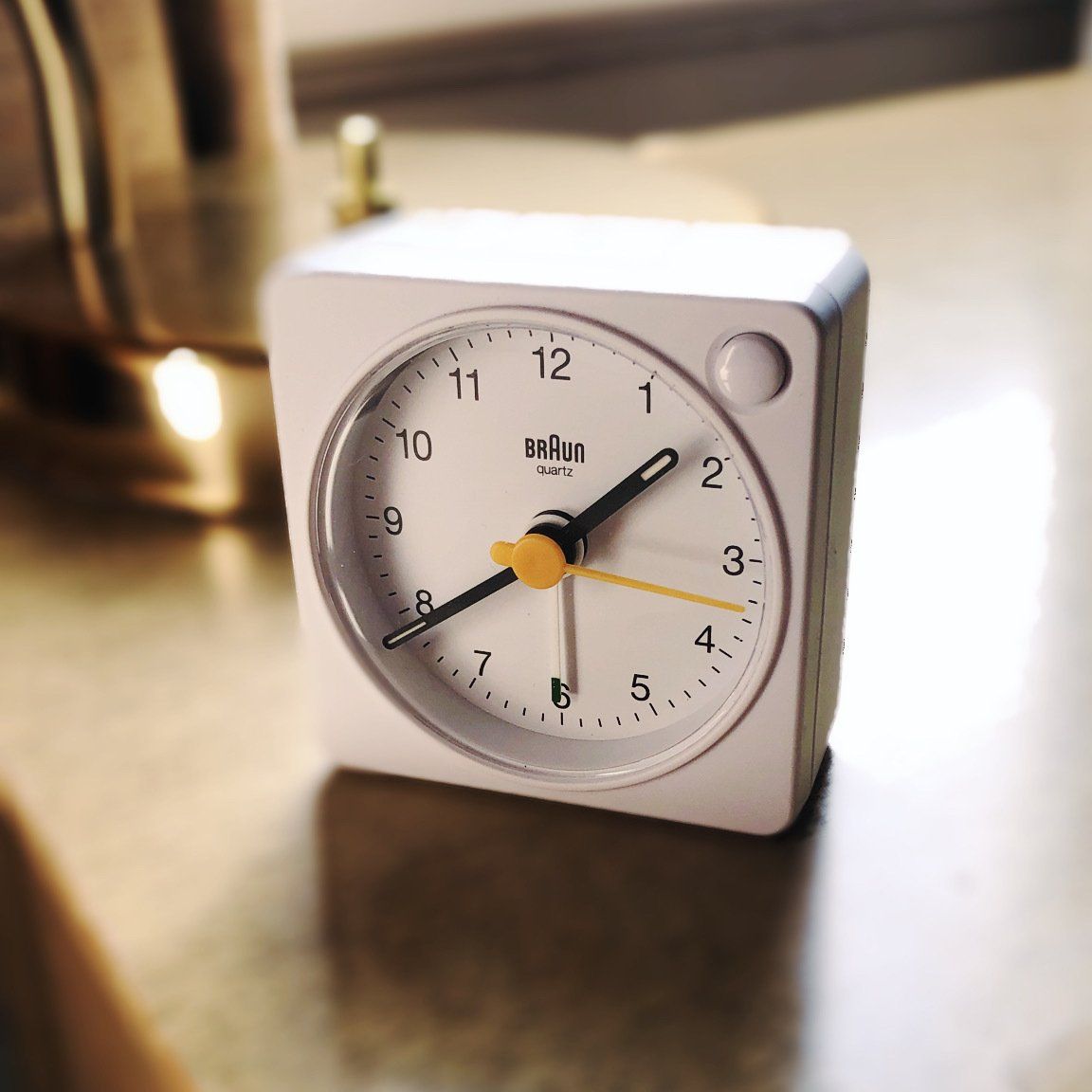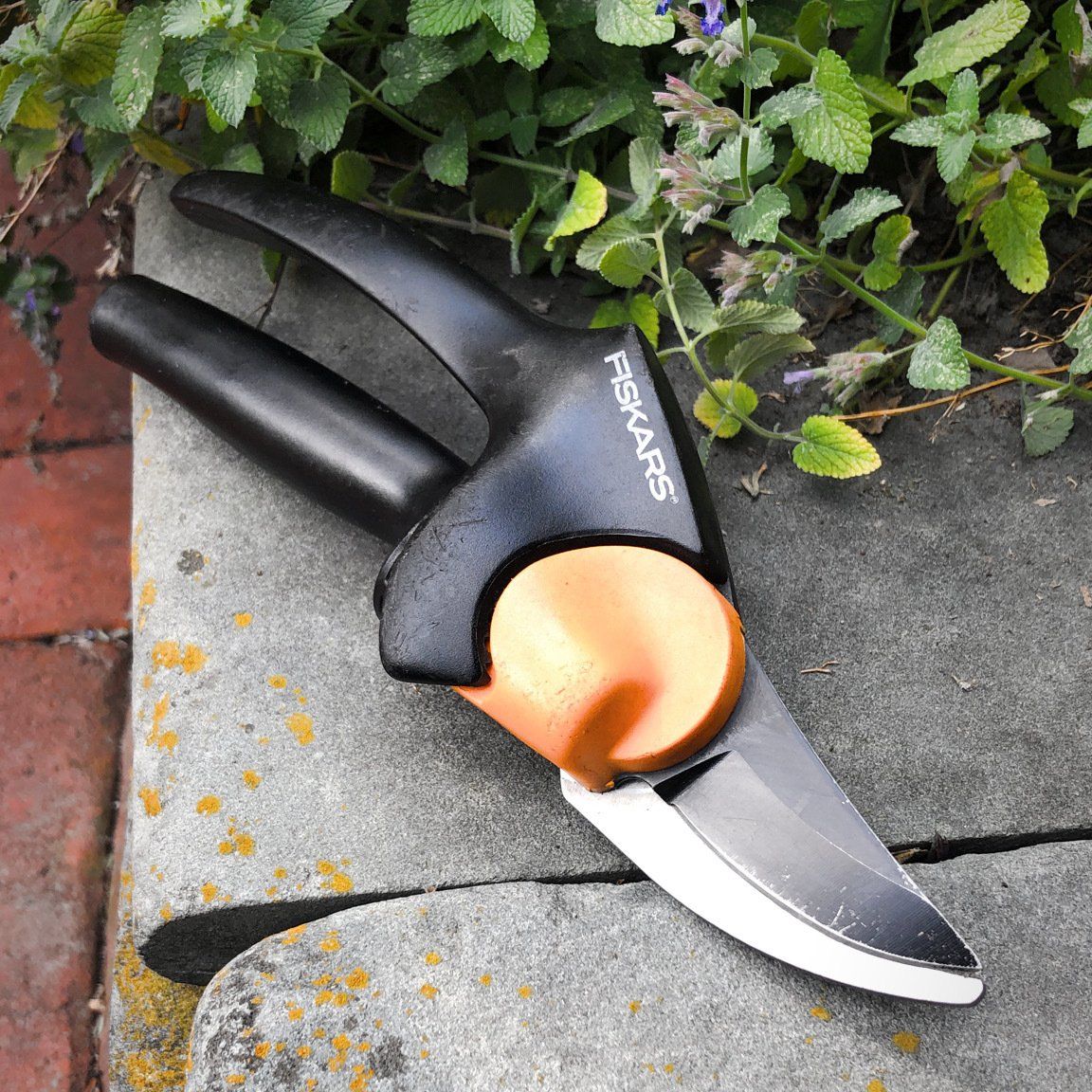5 of my favorite everyday household items

The other night while chopping vegetables on a new cutting board, I realized how perfect this small item was. Design so good on an object so simple is not as common as we might think. It made me ponder what other items I use regularly that are exceptional in their own quiet ways for their perfect balance of function and design while being very affordable. Here are some of my favorites.

1. Epicurean cutting board
It’s smaller than our wood cutting boards, so it doesn’t work for everything. But it’s become my go to if size isn’t an issue. I love the thinness, it’s lightweight, easy to clean, and has a beautiful matte black finish. (It also comes in some other natural tones.) The material (Richlite) is sustainably made from resin-infused and FSC certified or recycled paper. It’s easy on knives, dishwasher safe, durable, and certified for use in commercial kitchens. You can get countertops made from this material. Maybe in my next house.

2. T2 Teapot
We have several teapots in our house, different sizes and shapes, and we always use loose tea. While the others are all mostly white, this matte black porcelain pot is my favorite. (The matte black finish again, clearly this appeals to me.) This pot has a simple classic yet contemporary shape and everything about it works perfectly. It’s well balanced and pours drip free and smoothly. Surprising how many pots don’t have a steady drip- free pour. The gold colored strainer that fits inside is just right as a complement to the black pot and allows the top to sit snug while brewing.

3. Braun Alarm Clock
I’ve always loved the pure, simple design of Braun clocks, but my latest has a feature the others didn’t: a small button on the front that illuminates the clock with a soft yellow light; perfect for a quick early-hour time check. The alarm starts very quietly with a simple beeping sound. I’m a pretty light sleeper so I get it quickly — but the sound gets gradually louder if you don’t turn it off. This clock is a classic of modernist design.

4. Artisanal Broom
I found this broom in a shop in Provincetown and was quickly charmed by the colorful broom head, sturdy handle and the backstory. Handmade in Vermont traditional hand weaving techniques, these traditional brooms are made of soft broom corn. They have a unique ability to easily get into corners and tight spots, and lift up dirt and dog hair easily. I never would have thought there would be much difference in broom performance, but this one sweeps up like nothing else.

5. Fiskars pruner
Our garden has many shrubs, vines and perennials that need regular pruning. We’ve had a few pruners over the years, but this one does the best job of getting a clean cut with minimal effort. The grip is comfortable and the cutting motion smooth. And it looks
As you go about your daily routines, take a moment to notice the objects you most love using, and putting aside any sentimental attachment, think about their design, function, and what makes them special for you. In these days of spending so much time at home, it’s a nice way to appreciate the small things that enrich our home lives.
See more on the products:

