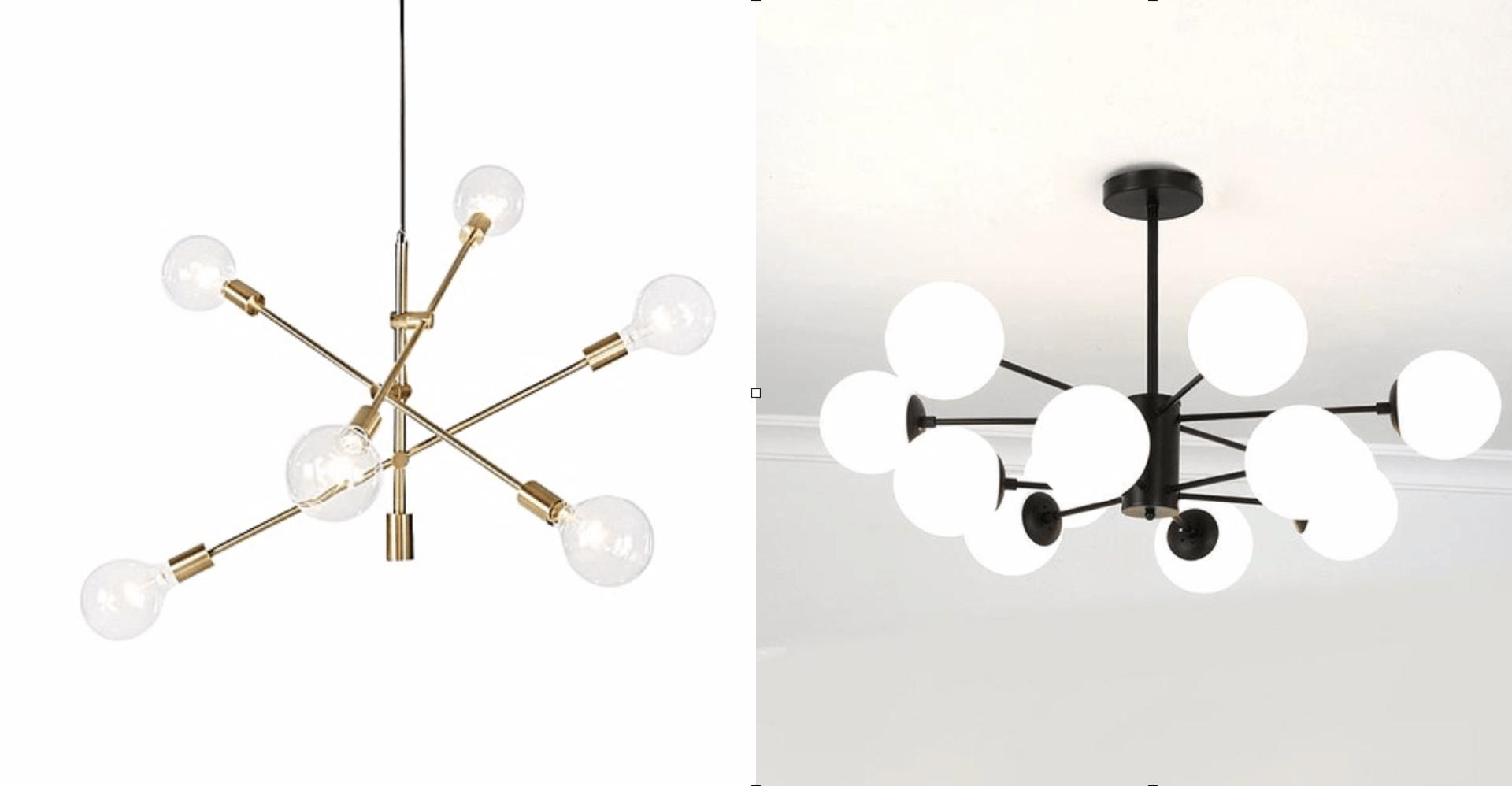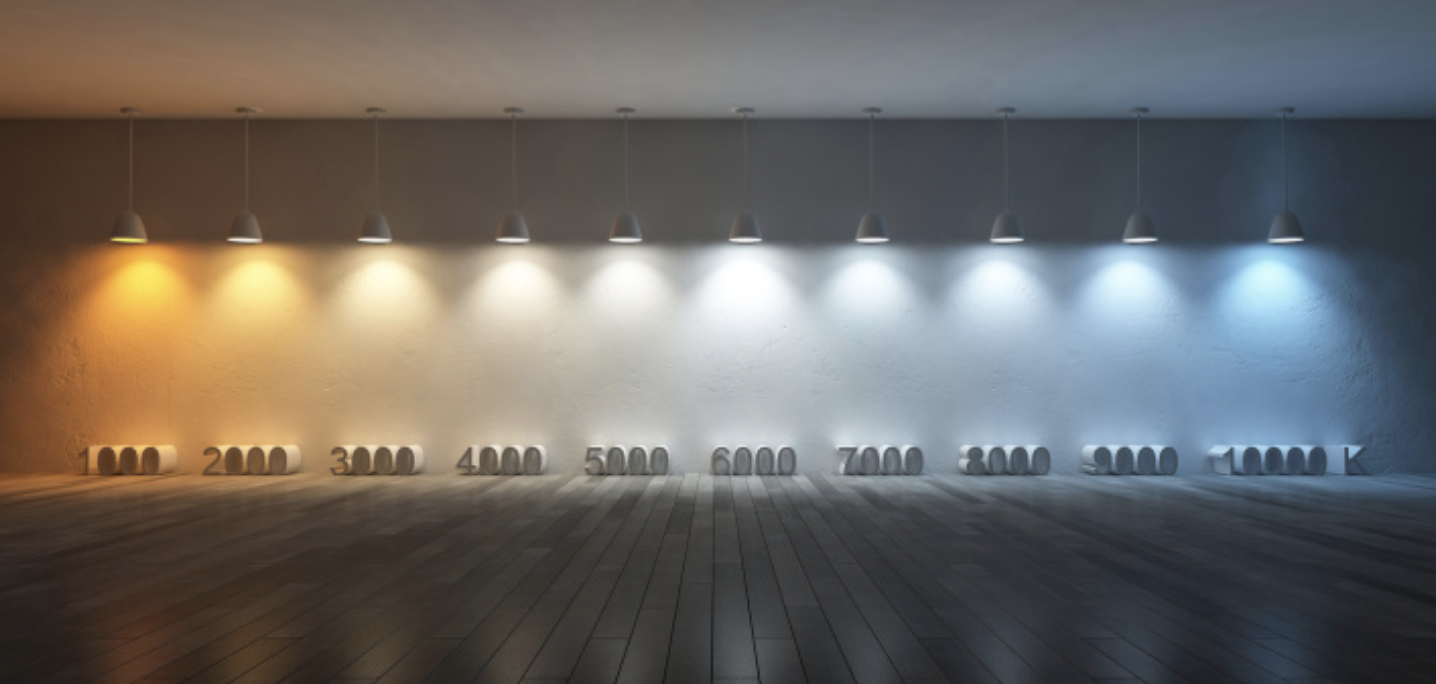Tips for the Empty Nester- Part 2
Practically the day I turned 40, I started needing reading glasses. I needed extra light to read a menu in a restaurant, and sometimes doubled up pairs to read fine print. Over time, I needed stronger magnification, and then finally ended up with progressive lenses. Mine is hardly a unique experience. Retinal deterioration is a part of the aging process, and studies show that a 60 year old needs twice as much light as a 30 year old. So naturally, the home planned for aging in place make lighting a very important design element.
Quantity of light isn’t the only factor to consider. Some interesting facts:
- Glare increases the retinal deterioration in people of all ages.
- Aging eyes experience reduced contrast sensitivity (difference between light and dark surfaces), and require more time to adapt to sudden brightness changes.
- The natural cycles of light and dark (Circadian rhythm) are important for maintaining human health. It is important for us to be exposed to bright light during the day, and equally important to experience darkness at night. There is growing evidence that exposure to white or bluish light at night negatively affects daily biological rhythms, sleep quality and the immune system.
- Poor lighting will dramatically reduce depth perception for seniors. This creates a safety concern for “danger zone” areas like Stairways, Bathrooms, and Kitchens, where mis-judgements in depth perception can be most harmful.
- Aging eyes have difficulty adjusting to sudden changes in light levels, so your goal is to keep light levels uniform in your frequently used adjoining rooms.
Design solutions
For enhanced quantity of light:
- Ensure that there is adequate light for general illumination, avoiding dark spots. Indirect lighting can be more efficient and produce less glare than using a lot of recessed downlights.
- Providing dimmers allows for bright light when needed, but still allows creating a softer mood when desired.
- Provide ample direct lighting for task areas- under cabinet lights to light up kitchen counters or other work surfaces, reading lamps where needed.
To reduce glare:
- Select light fixtures that don’t allow direct sight of the bulbs. Use fixtures with shades or frosted glass to soften the glare of bright bulbs.
- Avoid shiny dark surfaces on countertops, tables, etc. A polished surface is a source of harsh reflections and glare. The darker the surface, the stronger the glare will be. This can be especially important for kitchen counters, where sharp knives, poor eyesight, and and glare could make for a dangerous mix.
- Use light colored, honed and matte surfaces where possible. Even glossy painted wall surfaces can be a source of glare, so stick to matte or eggshell finishes.

To reduce contrast:
- Have a few table lamps on while watching TV reduces the contrast between the bright screen and the darker room. Soft lighting behind the TV is a good trick to avoid the bright TV against a dark background, which can be a source of eye strain.
- Keep lighting levels uniform in adjoining rooms that are used frequently to avoid having to adjust to sudden changes in light levels.

The image above shows the color temperature of lighting (in degrees Kelvin) as it changes during the day. Exposure to cooler light during the day and warmer at night, has been shown to aid in sleep rhythms. (Most residential lighting is 2700º – 3500º, but with tunable LED, you can get a wider range.)
- For people that have difficulty with sleeping patterns, consider an LED lighting system that offers controls to change the tone of light through the day to assist with circadian rhythm. The light will be closer to sunlight temperature (blue) during the day, then get warmer (red) and softer at night. (This is also helpful for adjusting to jet lag.)
- For safety, make sure areas such as stairs are well lit and free of strong shadows. Lighting can be used to assist in “way finding”. Motion sensors can control lighting for getting from bed to bathroom at night.
In the top stair image, besides being from a Hitchcock film (Suspicion), this looks like a scary stair for anyone, not just the elderly. There is high contrast and strong shadows on the wall, combined with the darkness on the stair treads.
- For lighting and electrical controls, light switches placed at 42” above the floor provides more universal access than the standard 48” height. Both for children and those in a wheelchair. Luminous light switches are a great way to make it easy to find in the dark.
- Electrical outlets at 18” off the floor makes it easier to reach without excessive bending, 12” is a more standard height, but harder to reach for the elderly or anyone with knee issues, as well as someone in a wheelchair.
Clearly there are a lot of things to consider when planning lighting for your new home, but giving these attention early on will provide years of reward in terms of both comfort and safety.
