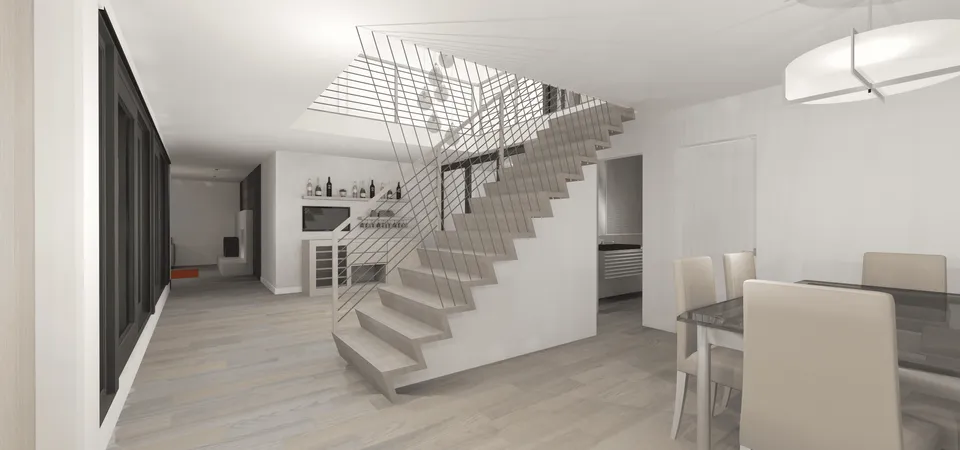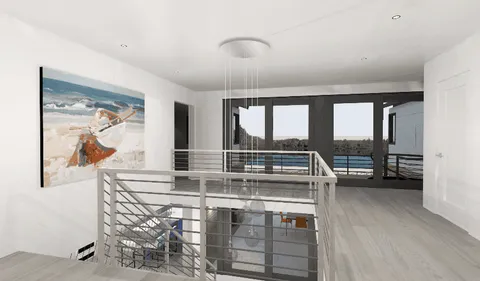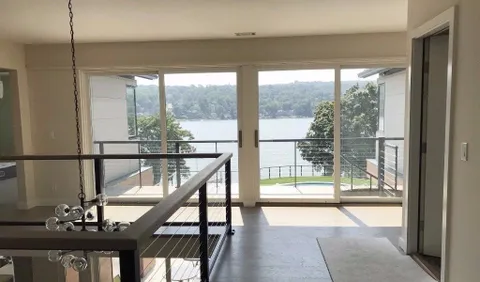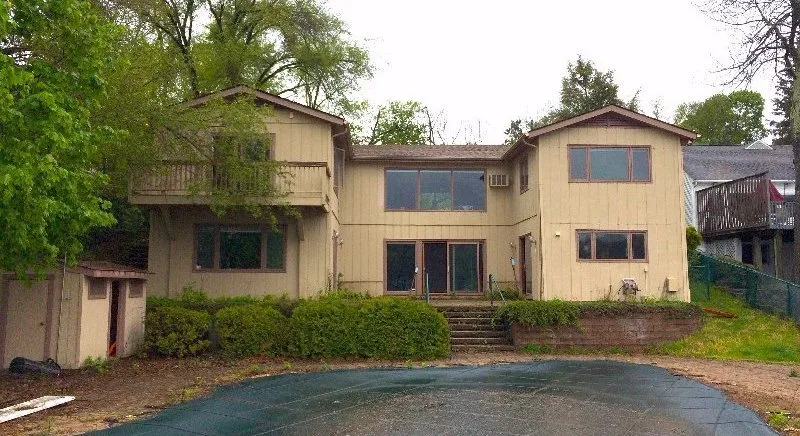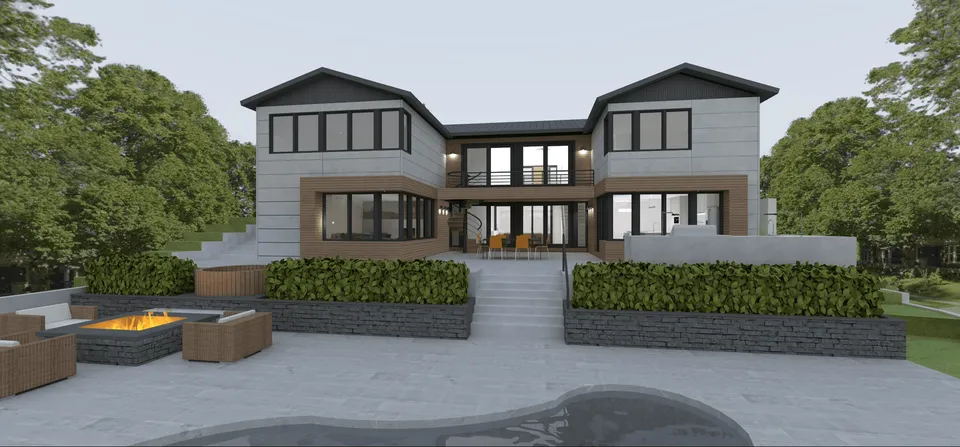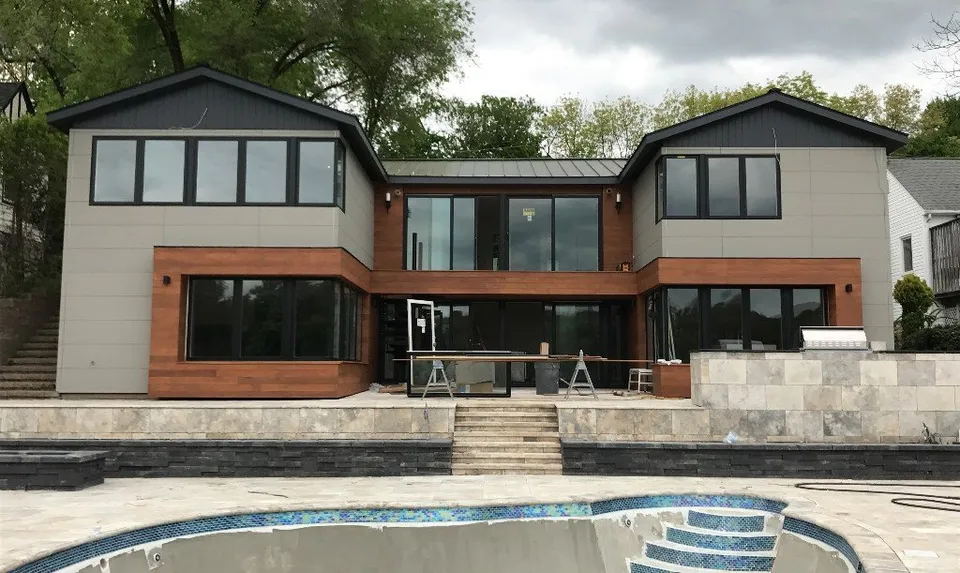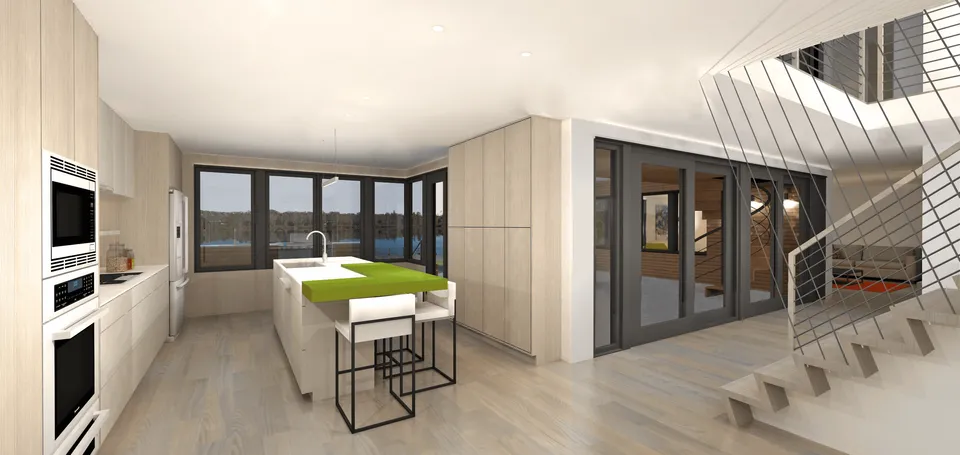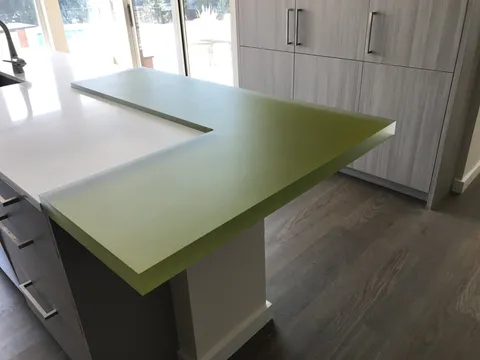LAKE HOUSE
Ugly Duckling Becoming an Elegant Swan
The courtyard formed by the extended wings of the house was an uninviting space that called out for better integration with the interior. The added glass on the first floor will enable one to see across the courtyard from the kitchen (right wing) to the living room space on the left. The glow of light and transparency wrapping around the patio will make this a lively dining spot overlooking the pool and lake. Corner windows at both levels will provide extended lake views, and the addition of an outdoor kitchen and fire pit will provide new outdoor living and entertaining options.
The exterior is being re-clad with cement fiber panels, with cedar banding to add warmth to the courtyard while integrating the two wings. The panels create a straight line rather than following the roof line, the straight lines giving the house a more modern feel, and the dark recessed wall surface above lets the roof hover above the linear base.
Renderings vs. Progress
