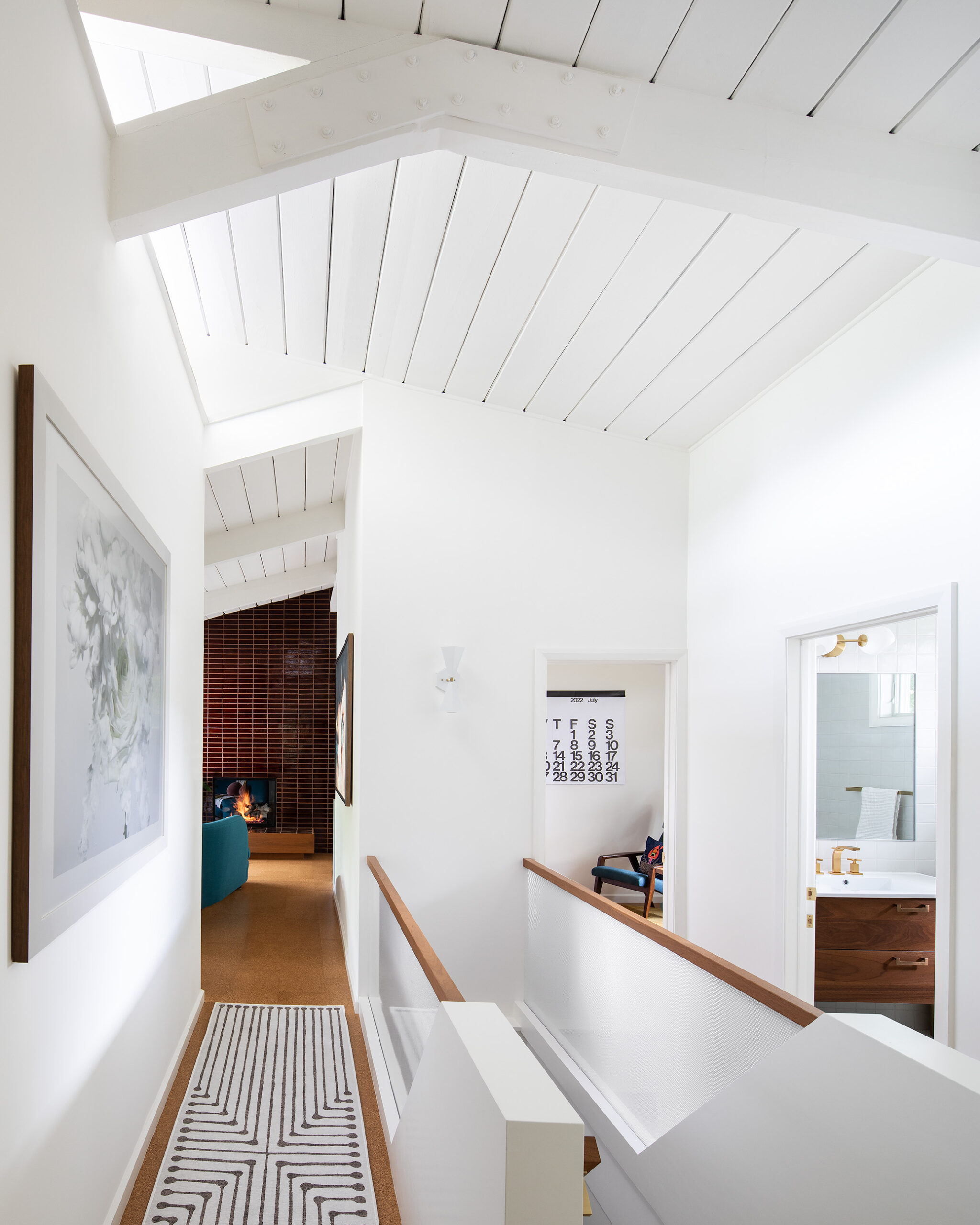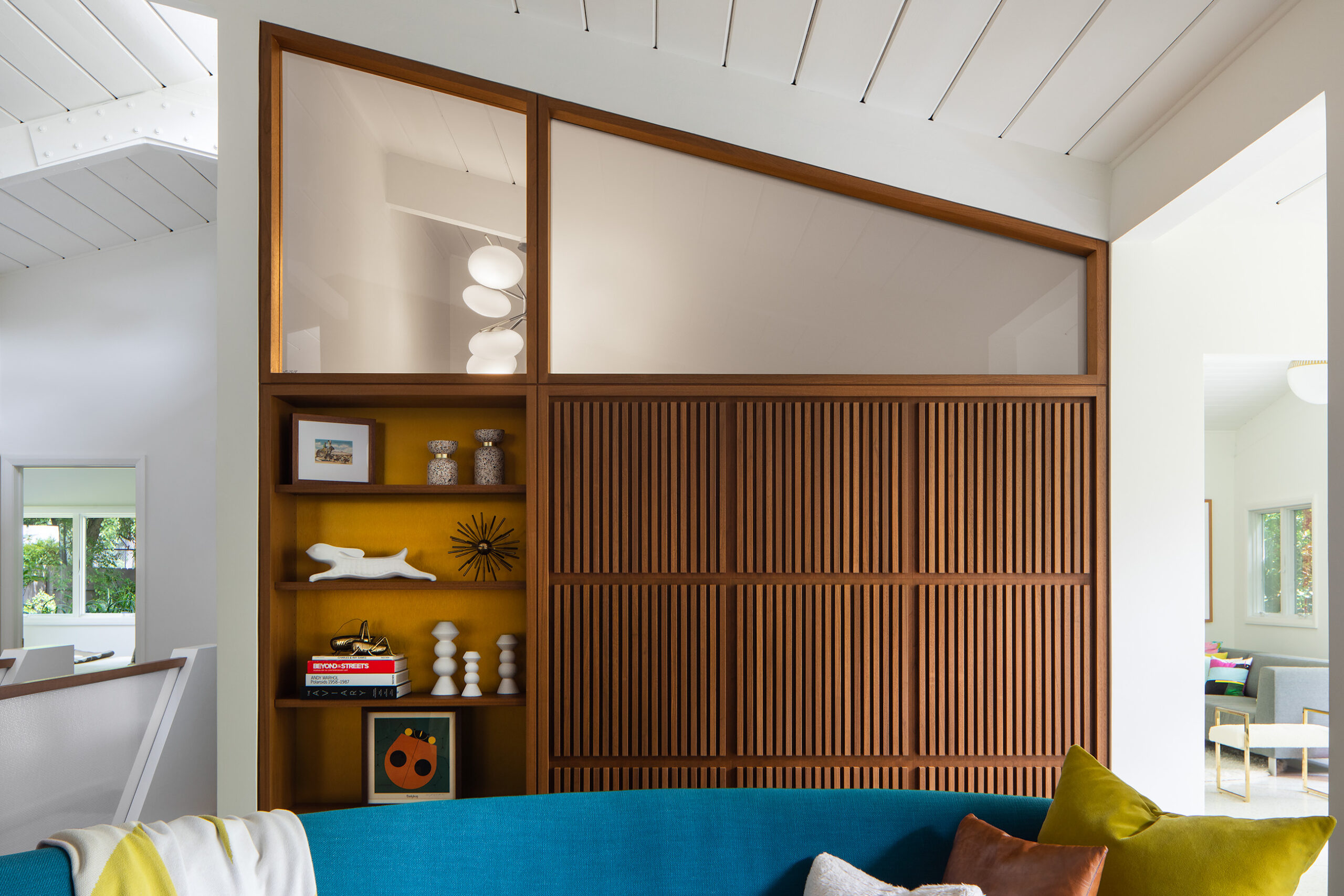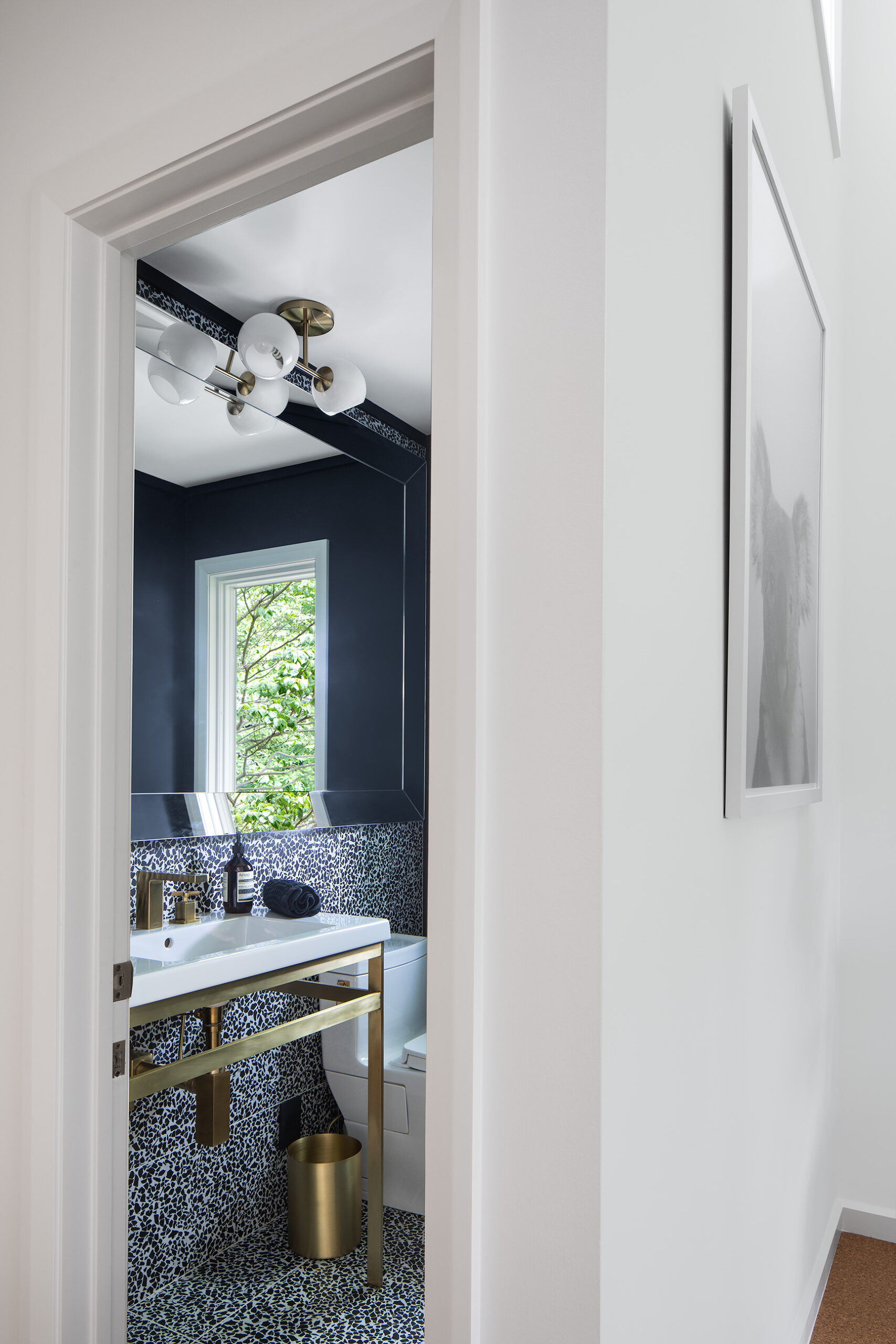MORRISTOWN
This mid-century modern ranch house is part of a rare cluster of such homes in Morristown, NJ. My clients embarked on a total interior overhaul with the desire to stay true to the spirit of the original architecture, but to make the changes needed to improve overall flow and update the function and aesthetics. No surface went untouched, and the result is a lively environment that breathes new life into this classic style home.
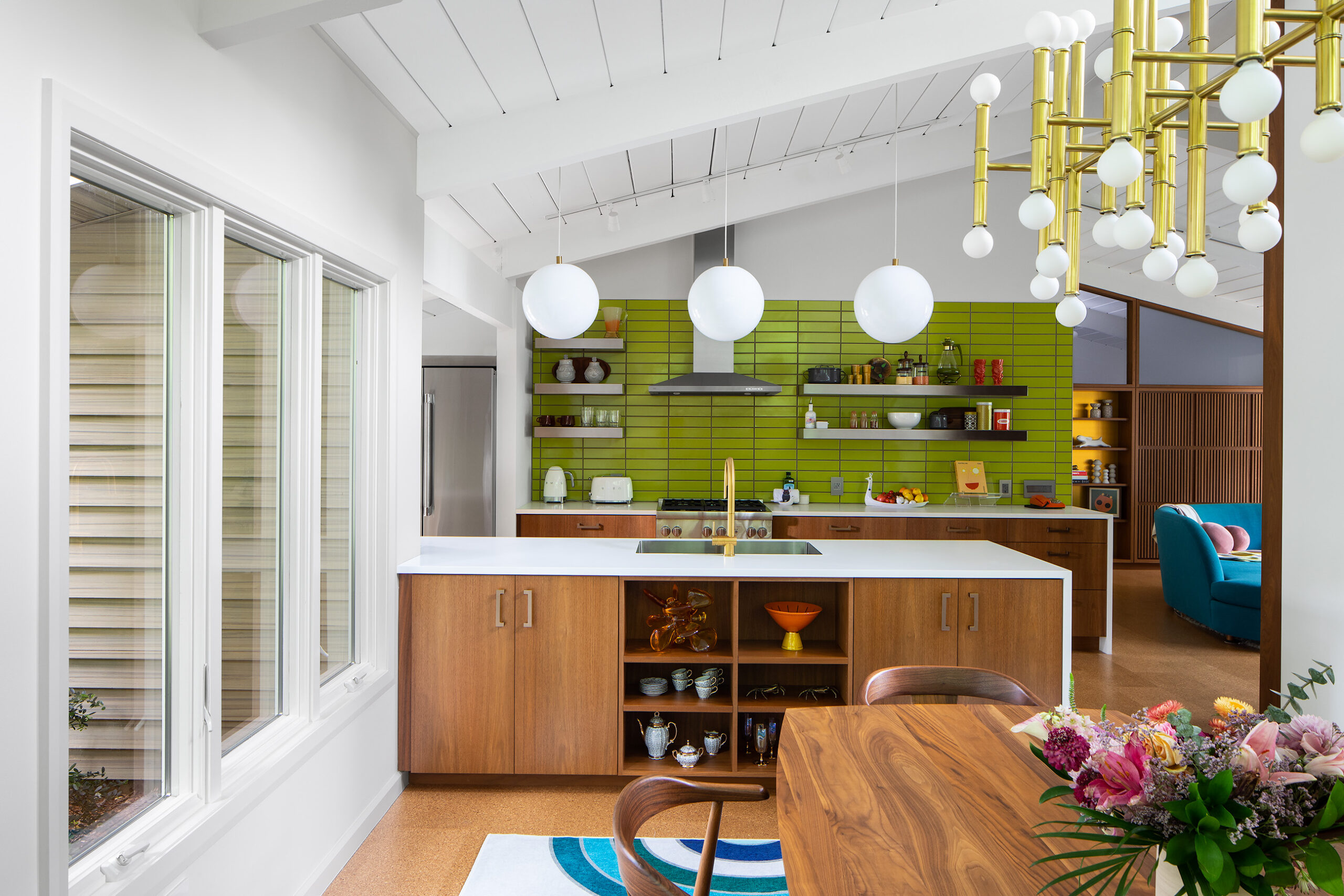
The kitchen was reconfigured, and features a chartreuse backsplash. My client wanted to use that color somewhere, and it makes a bold statement in this very visible location.
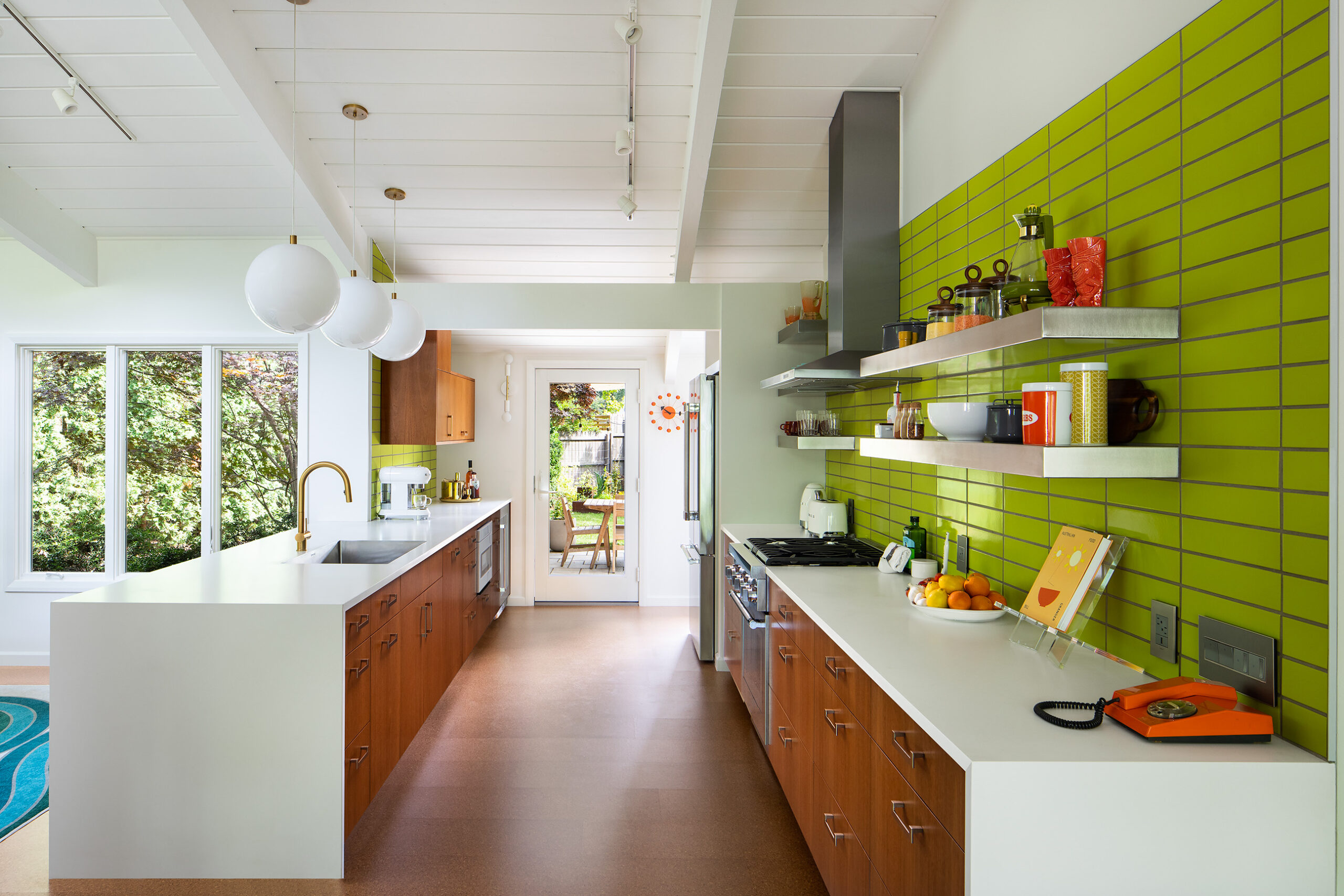
Cork floors were used throughout most of the house. Walnut cabinetry was used extensively, a wood much favored during the mid-century time period.

The re-conceived fireplace surround provides a focal point from multiple vantage points
The stair to the basement was opened up and features textured resin panels, still obscuring the view down the stair, while keeping the open feel of the hall area.
Walnut cabinetry separates the living room from adjacent walk in closet. A mix of clear and translucent glass, brass cladding behind shelves, and slatted panels join to create a rich composition of material and texture.
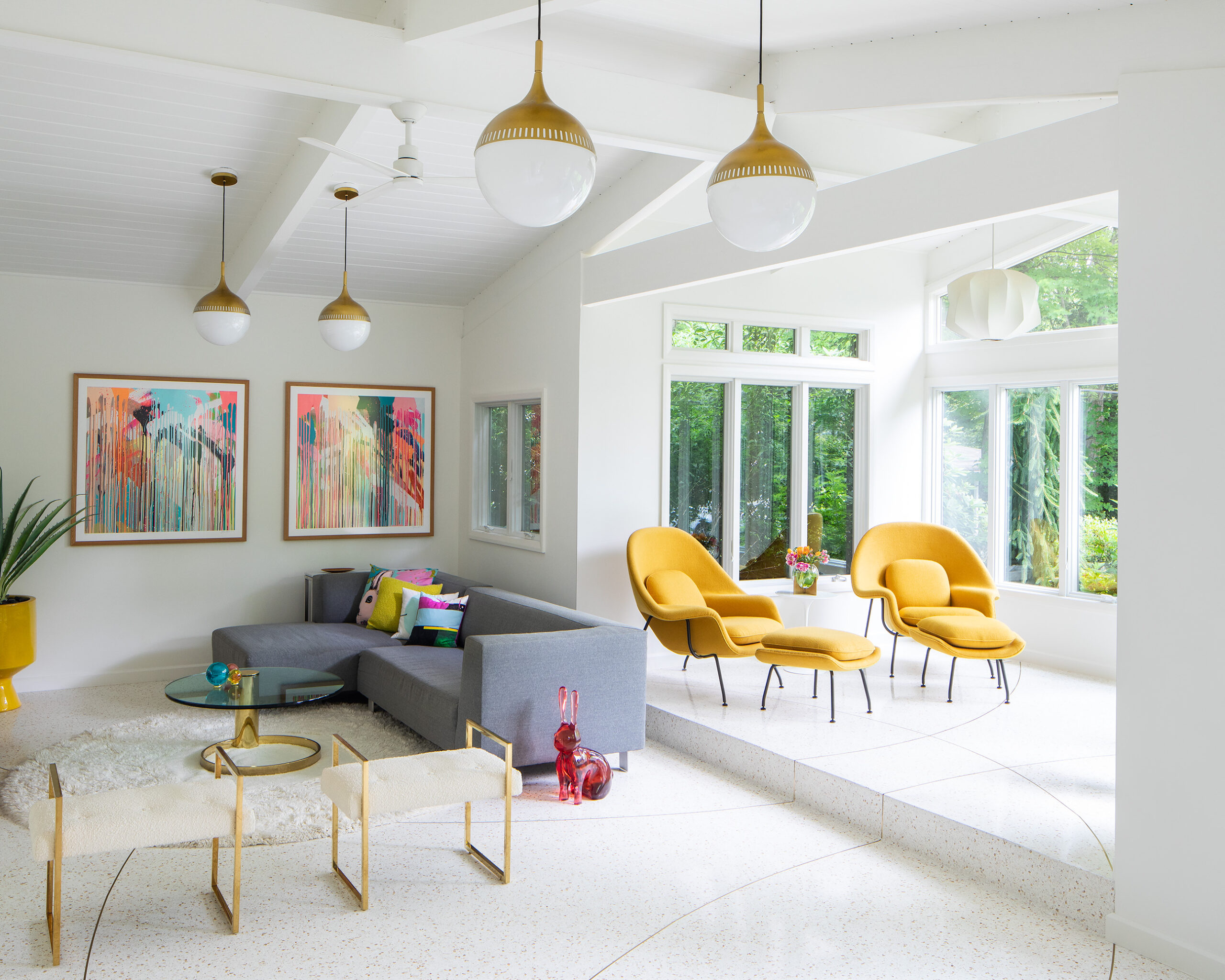
The den and sunroom feature a poured terrazzo floor, with brass inlays that create a whimsical pattern.
In the primary bathroom, the charge was to fit a generous tub and separate shower into the tight space. Penny tile floor and walls create a seamless background for the fixtures.

