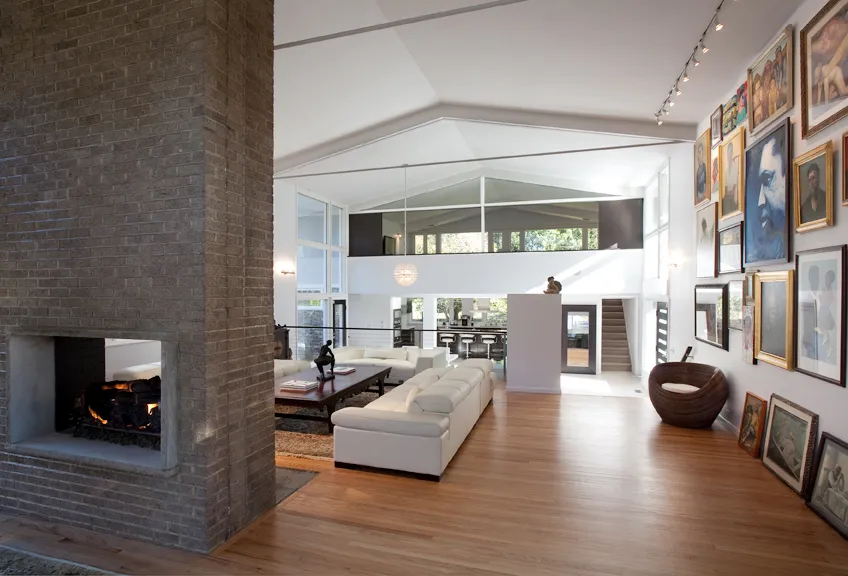SOUTH ORANGE
This classic mid- century home had been poorly altered and maintained over the years. A complete make-over and expansion provides valuable living space and an updated image. A master suite was built above the garage area, and covered porch was enclosed, extending the living area, and a small addition at the rear enabled a more functional arrangement of bedrooms and bathroom, as well as providing space to enlarge the previously inadequate kitchen.
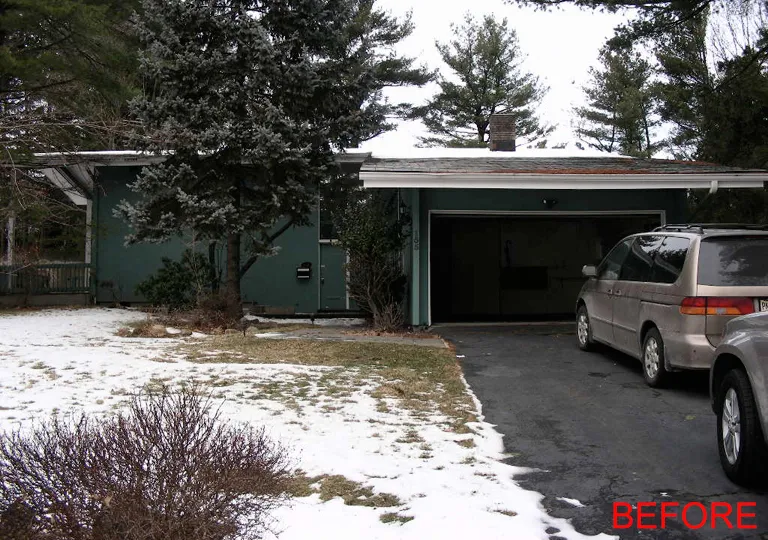
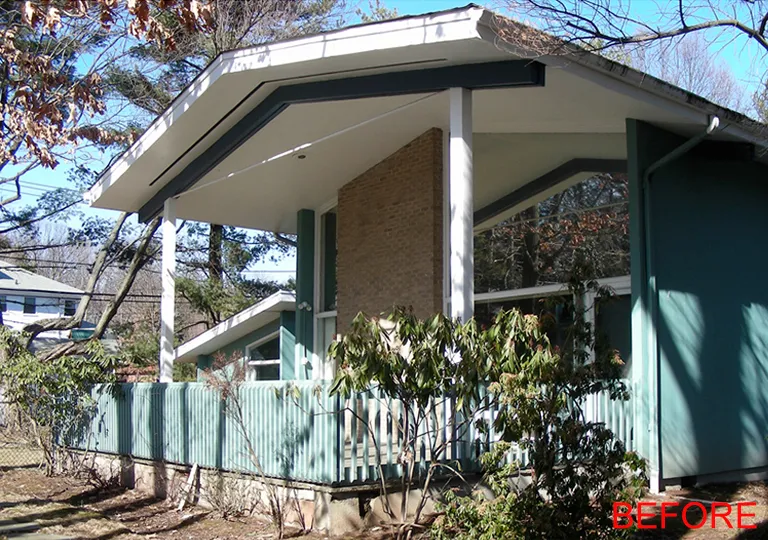
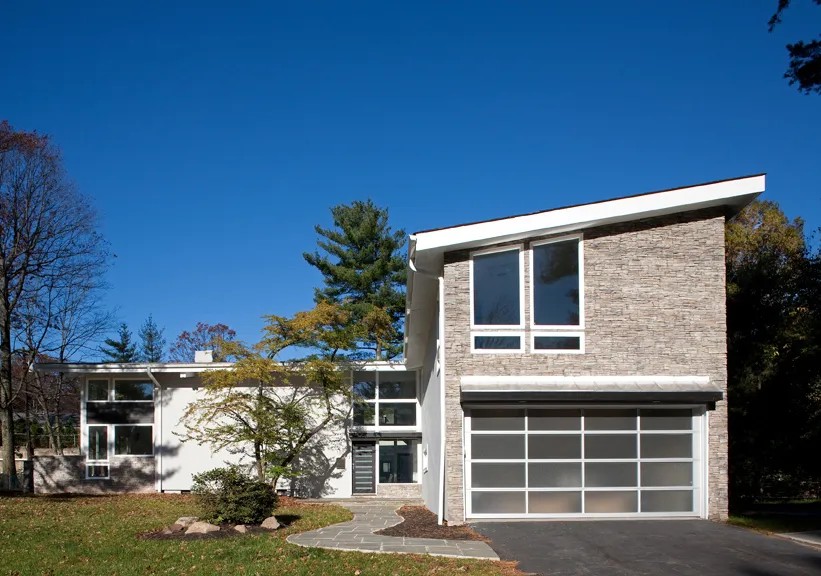
Master bedroom suite was added above the garage. Translucent garage doors presents a more inviting face to the street.
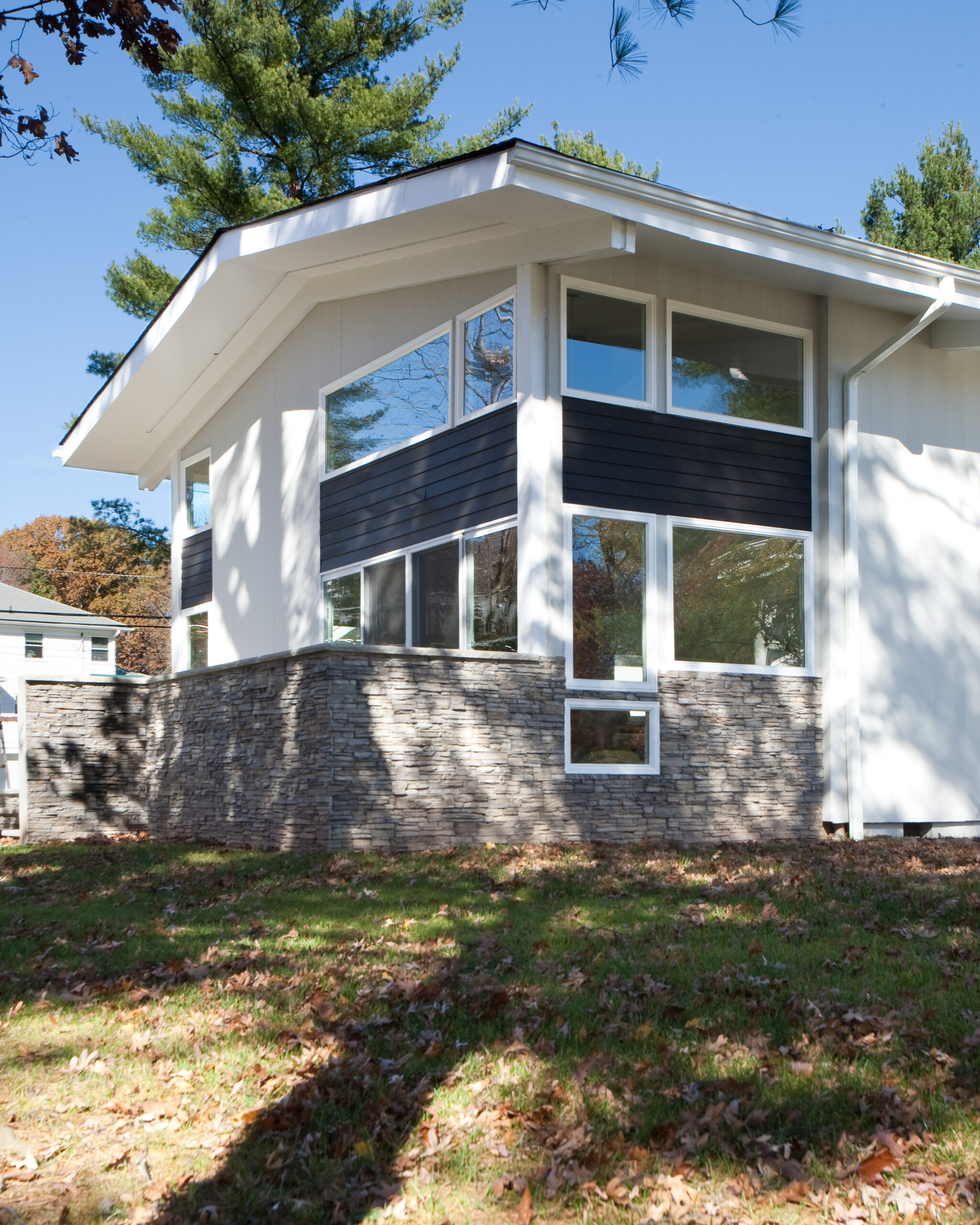
The existing porch was enclosed and incorporated into the living area.

The space gained by enclosing the porch can be seen beyond the fireplace. A freestanding closet wall was built to create a shielded entry at the new front door.
