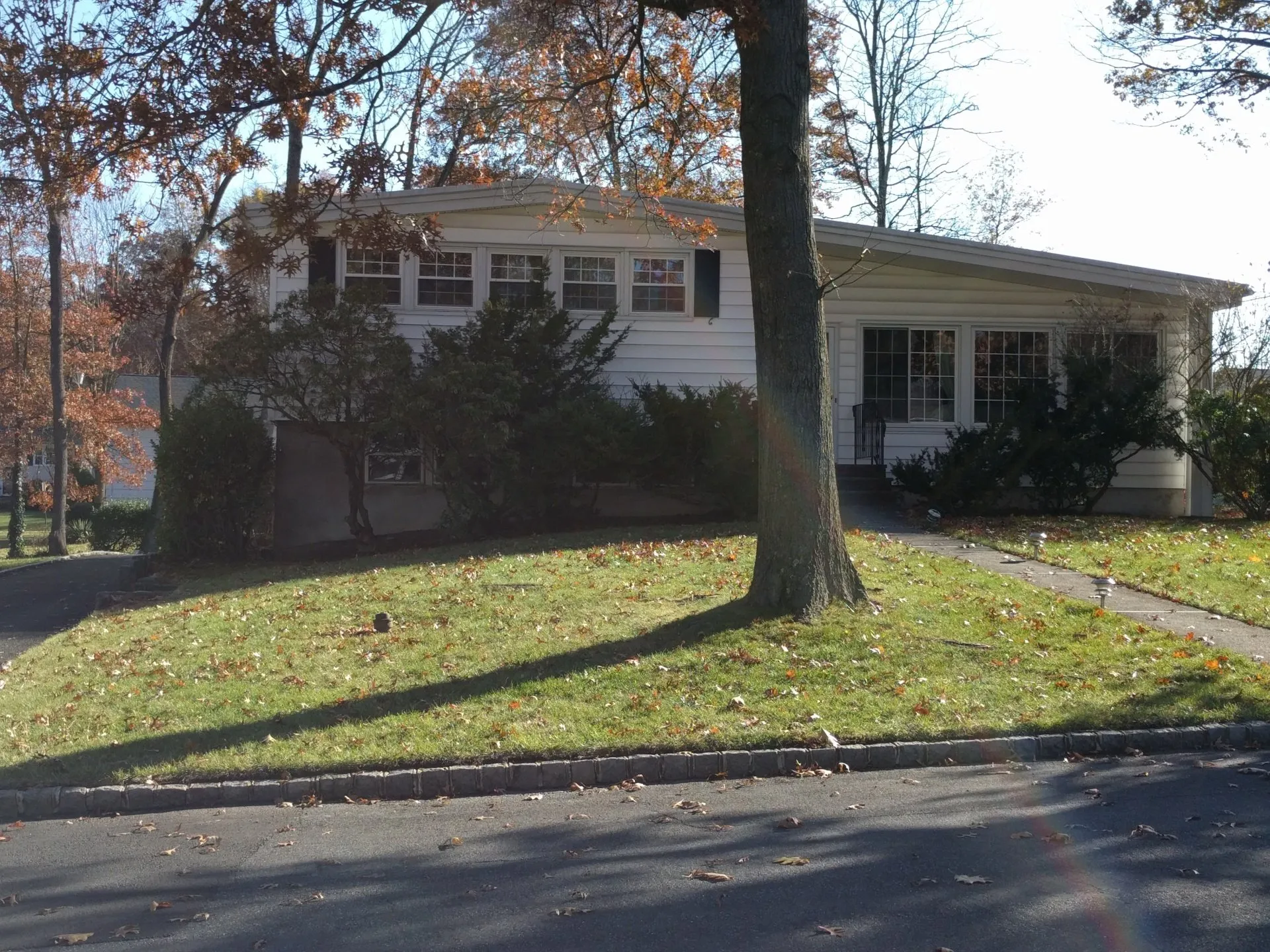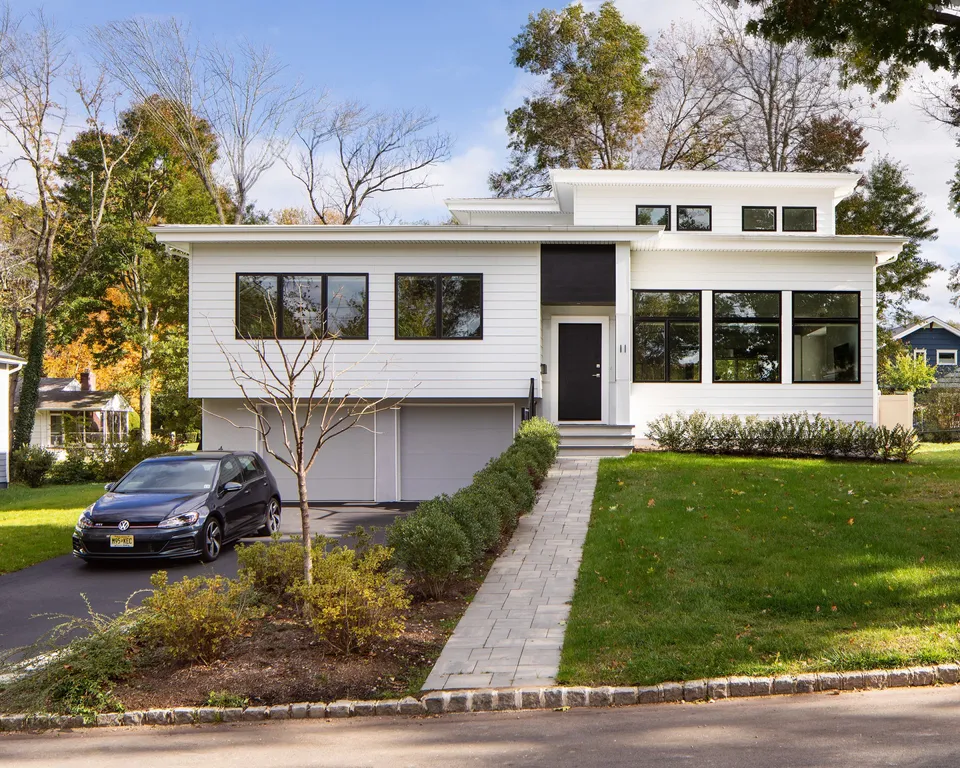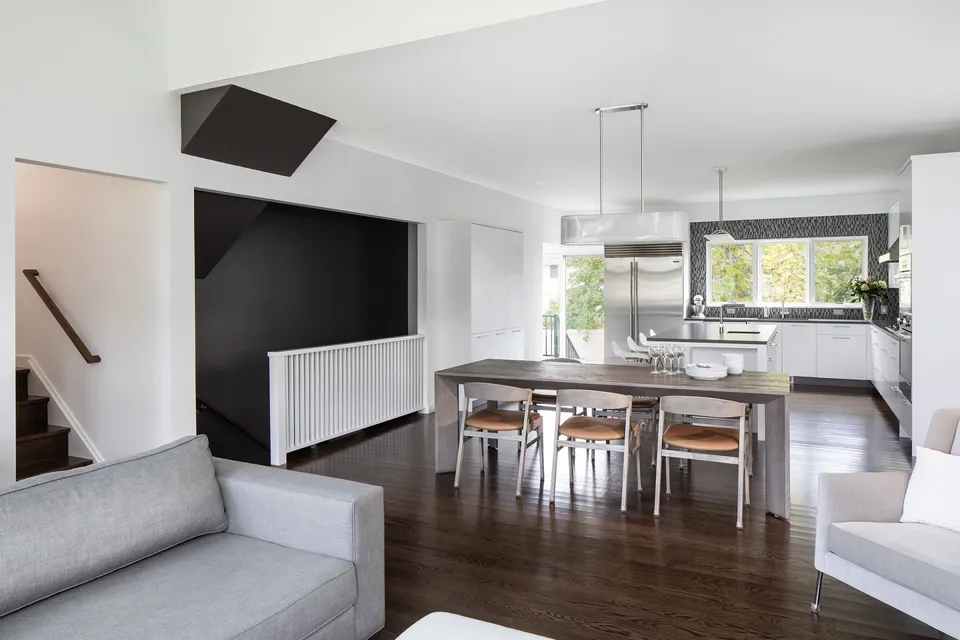SUMMIT II
When my clients outgrew their small split level house in Summit, they considered moving. But they loved the neighborhood and decided to transform their home with additions and a complete interior renovation. The neighborhood was originally 1950’s and 60’s split level homes, and many have been torn down and replaced with larger, more traditional style houses. This project was conceived to be a more modern interpretation of the original style.


The garage entry was moved from the back to front of the house, providing much easier access and a backyard free from blacktop. A second level was added over the living room area for a new master suite.

We were able to give the living room extra height and large windows, bringing in much needed light into this previously dark house.

The stair to the new second level couldn’t be completely concealed, so we make a graphic element by painting it and the stair area down in the dark color.
