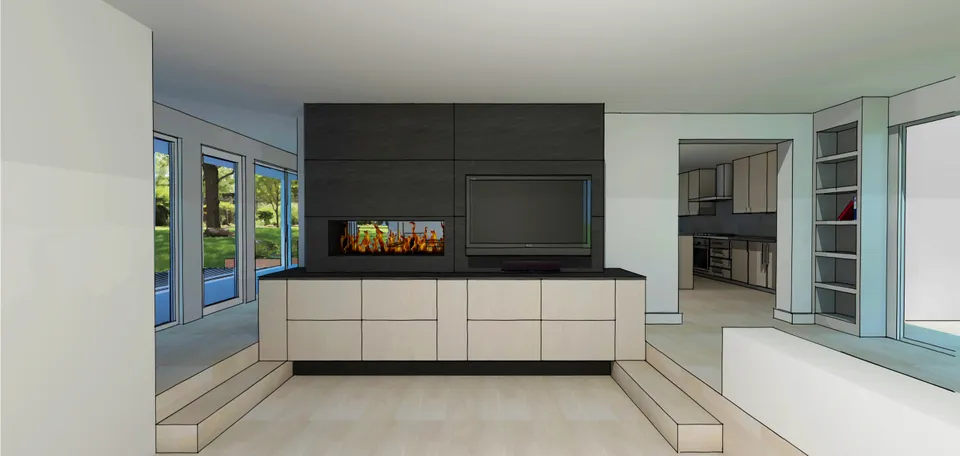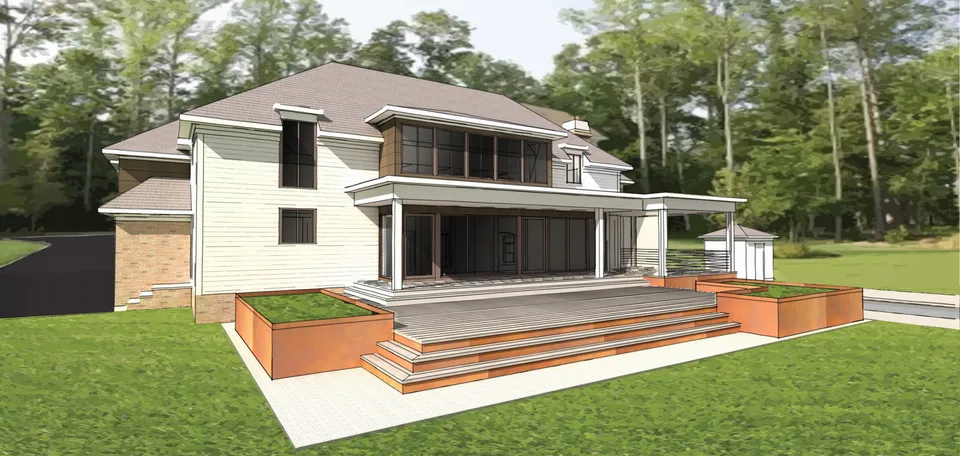SUMMIT
IN-PROGRESS
The buyers of this home loved the simplicity of the front and wanted a more modern feel for the addition at the back and the interiors.
The previous shingled addition at back was removed and a new two story addition created in it’s place.
PRELIMINARY RENDERINGS
ADVANCED RENDERINGS

Custom millwork features white oak paneled base cabinets that appear to bridge the steps. The addition at left allowed a generous flow between kitchen breakfast area, the den, and the outside covered porch. Double sided fireplace also provides glimpses between the rooms.

The original double hung windows were replaced with energy efficient casements.
The casement style more suited the French character of the house design.
Dormers above the garage reflect the new living space that was created.
The casement style more suited the French character of the house design.
Dormers above the garage reflect the new living space that was created.

The rear addition was designed to reflect the roof line and character of the original house, but present a more modern face to the new deck and existing pool area. Corten steel planters and stair risers tie the landscape color back to the brick on the house. The extended portion of the porch at right has motorized roll down insect screens, giving this area much extended use.
SITE PHOTOS










