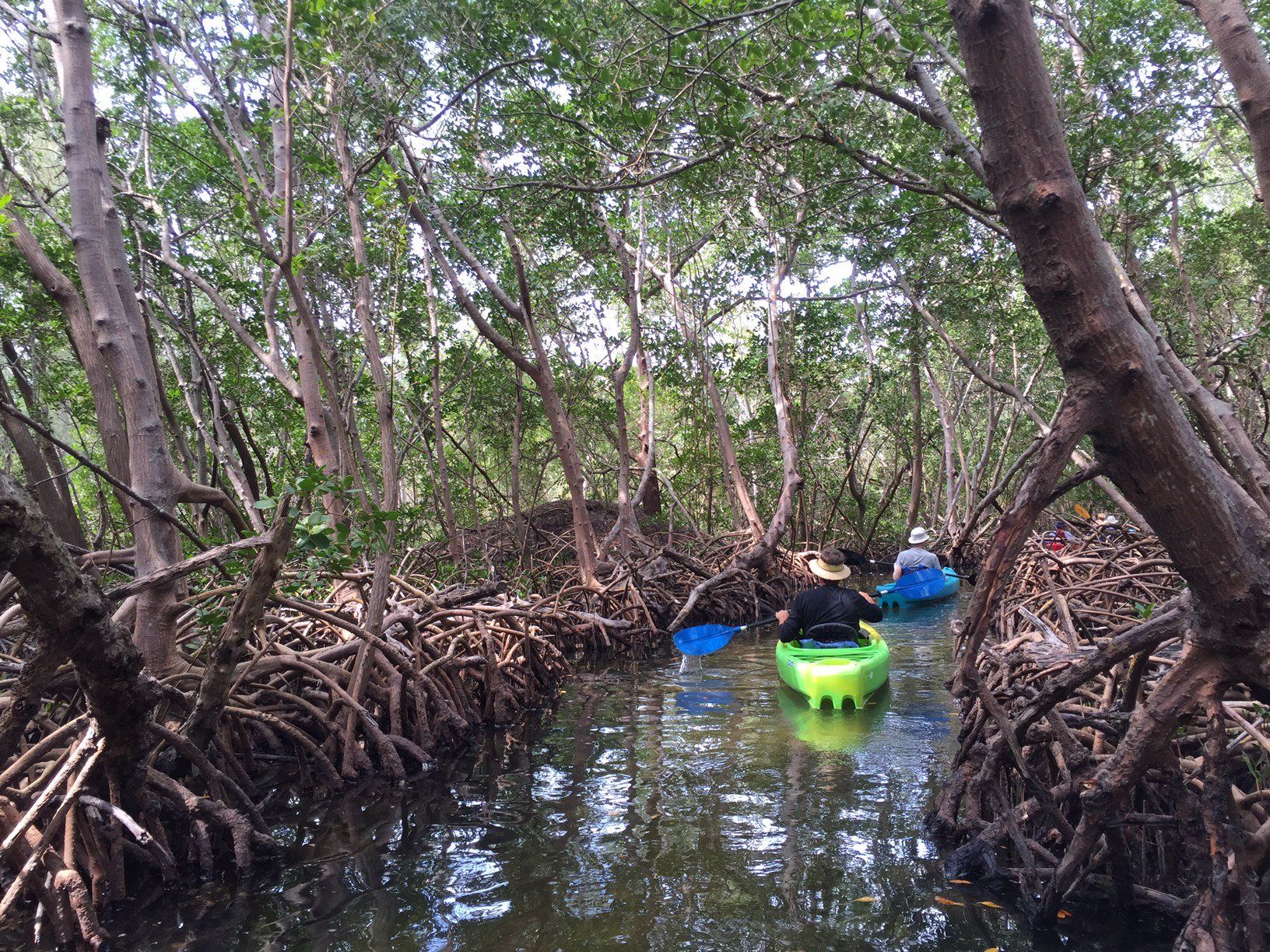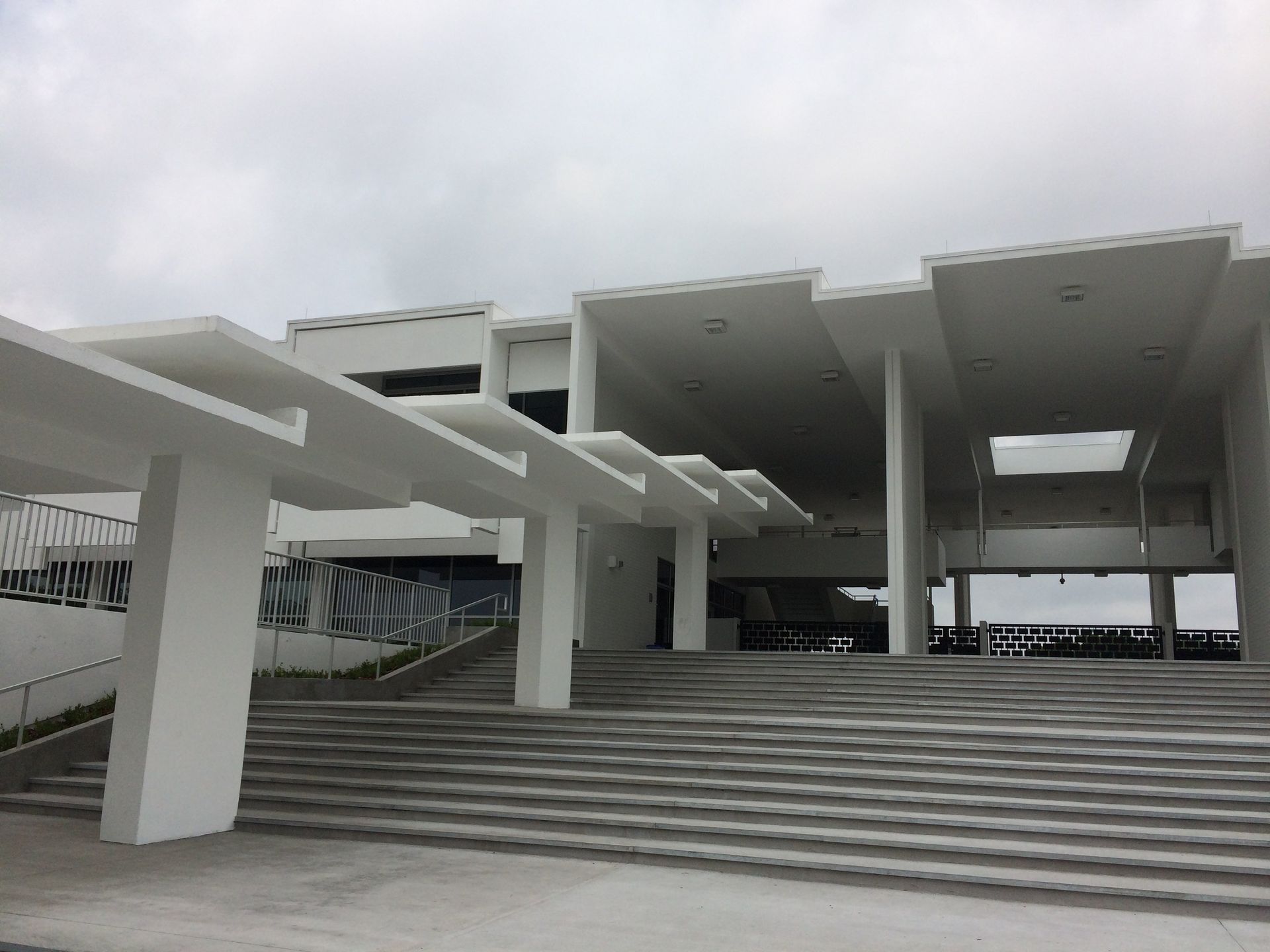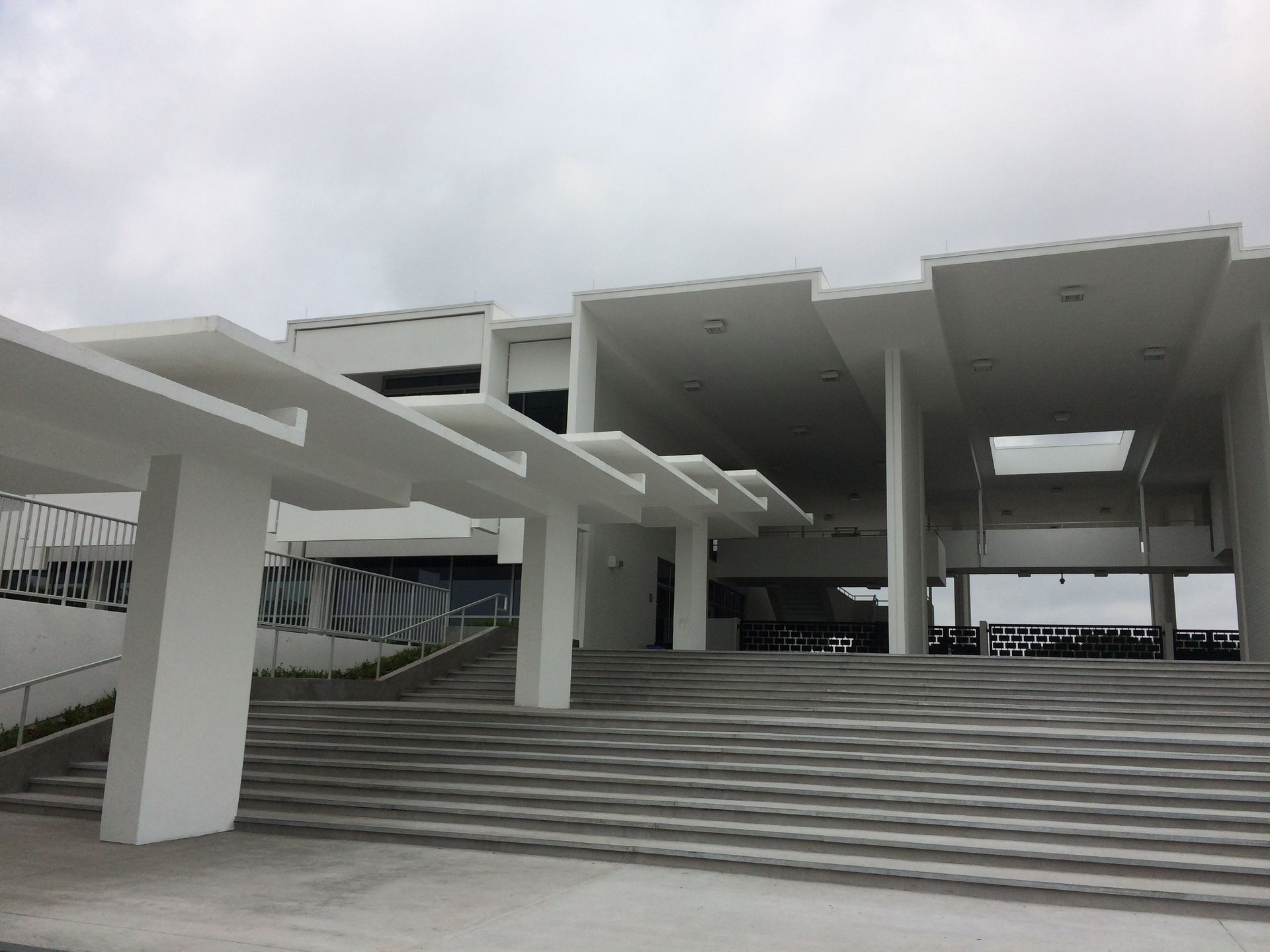
I was recently in Sarasota, FL for a brief get away. Besides the renowned balmy weather, sugar white sand beaches and clear, warm Gulf sea, Sarasota is also notable for it’s wealth of mid-century modern architecture, and even a few contemporary gems worth a visit. During the 1950’s, Sarasota was a center of creative energy for modernist architects testing out new ideas. Paul Rudolph, one of the masters of American modernism, got his start there. His expansion of Sarasota Senior High is an iconic example of the period. While the design was critically acclaimed, it was not well received by faculty and staff at the school who complained that the design was not well-suited for an educational complex. Recently renovated, it provides a reminder of the idealistic vision of the time.
Currently on display on the Ringling Museum grounds (a worthwhile destination in it’s own right), is a replica by the Sarasota Architectural Foundation of the 1952 Walker Guest House, designed by Paul Rudolph early in his notable career. Conceived specifically for the subtropical Florida climate on Sanibel Island, the original is still used as a guest house. The residence was named one of the most important houses of the twentieth century in a 1957 survey of “Architectural Record” readers, along with Mies van der Rohe’s Farnsworth House and Philip Johnson’s Glass House.
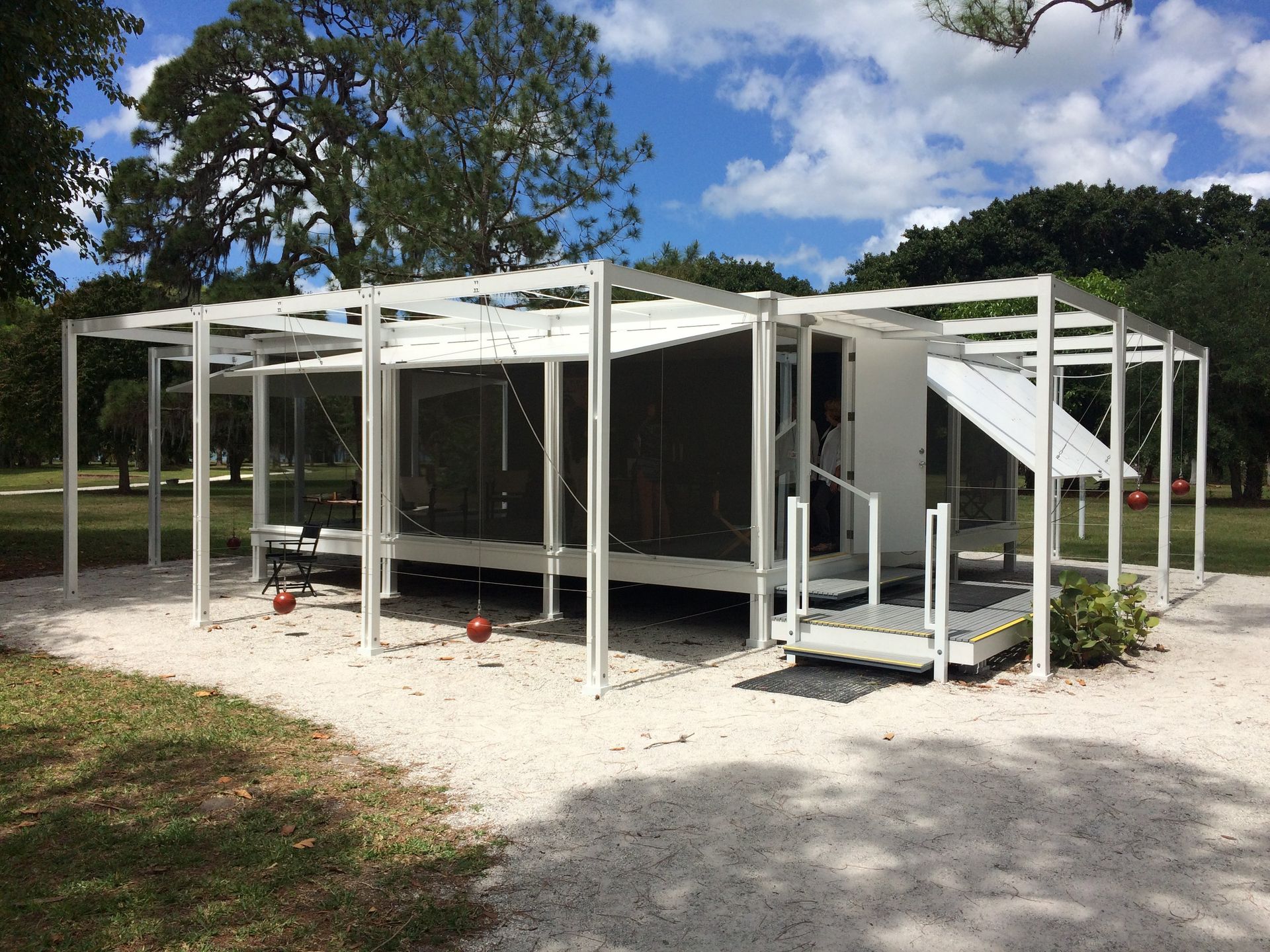
Large windows and screens on all four sides of the house allow air to flow throughout the dwelling. The glass panels are actually structural members bracing the open framework.
A series of ropes and pulleys, counterbalanced by large red concrete balls, control the external window shades. These shades enable the house to be either closed up and cave like, or an open pavilion, and provide the dwelling with security and shelter from the sun.
The display structure was built from the original Rudolph drawings, and working from vintage photos, furnished to replicate the original as closely as possible. Curators were even able to locate the manufacturer of some of the living room chairs, still in business 60 years later, who agreed to create duplicates for this exhibit. The compact interior would require a lifestyle free of clutter and too many possessions, a zen like retreat by the beach.
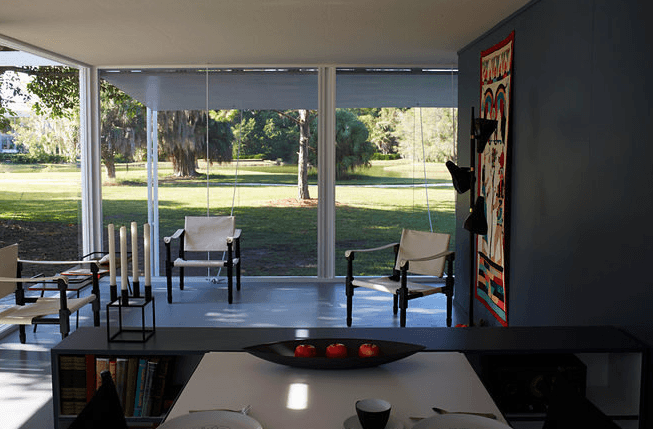
This reproduction was designed to be dis-assembled and be able to travel, but there is discussion about it becoming a permanent display on the lush grounds of the museum.
Recently completed, also at the museum complex, the Asian Art Study Center is an addition and ‘gut renovation’ to the Museum complex. The addition houses new gallery space and lecture hall, and is a striking object to behold. The addition’s façade of deep-green, glazed and chiseled terra cotta tiles shimmer in the Florida sunshine. The architects, Machado Silvetti from Boston, collaborated closely with Boston Valley Terra Cotta to develop the color, form and installation technique for the panels. The over 3,000 tiles provide a high performance, visually striking building envelope.
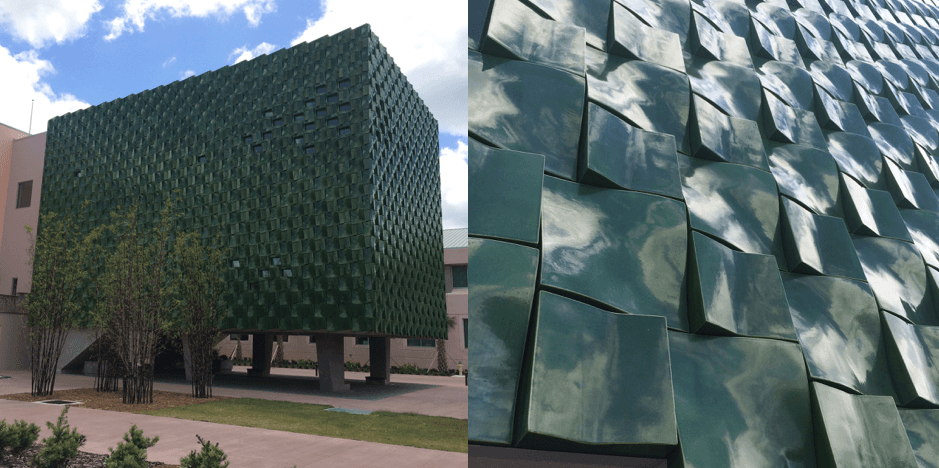
This facade brought to mind the Provincetown Art Association and Museum addition designed by the same architects, where they used cedar siding in a unique way to create a textured wall surface. Fascinating to see an earlier concept developed here in such a bold new direction.
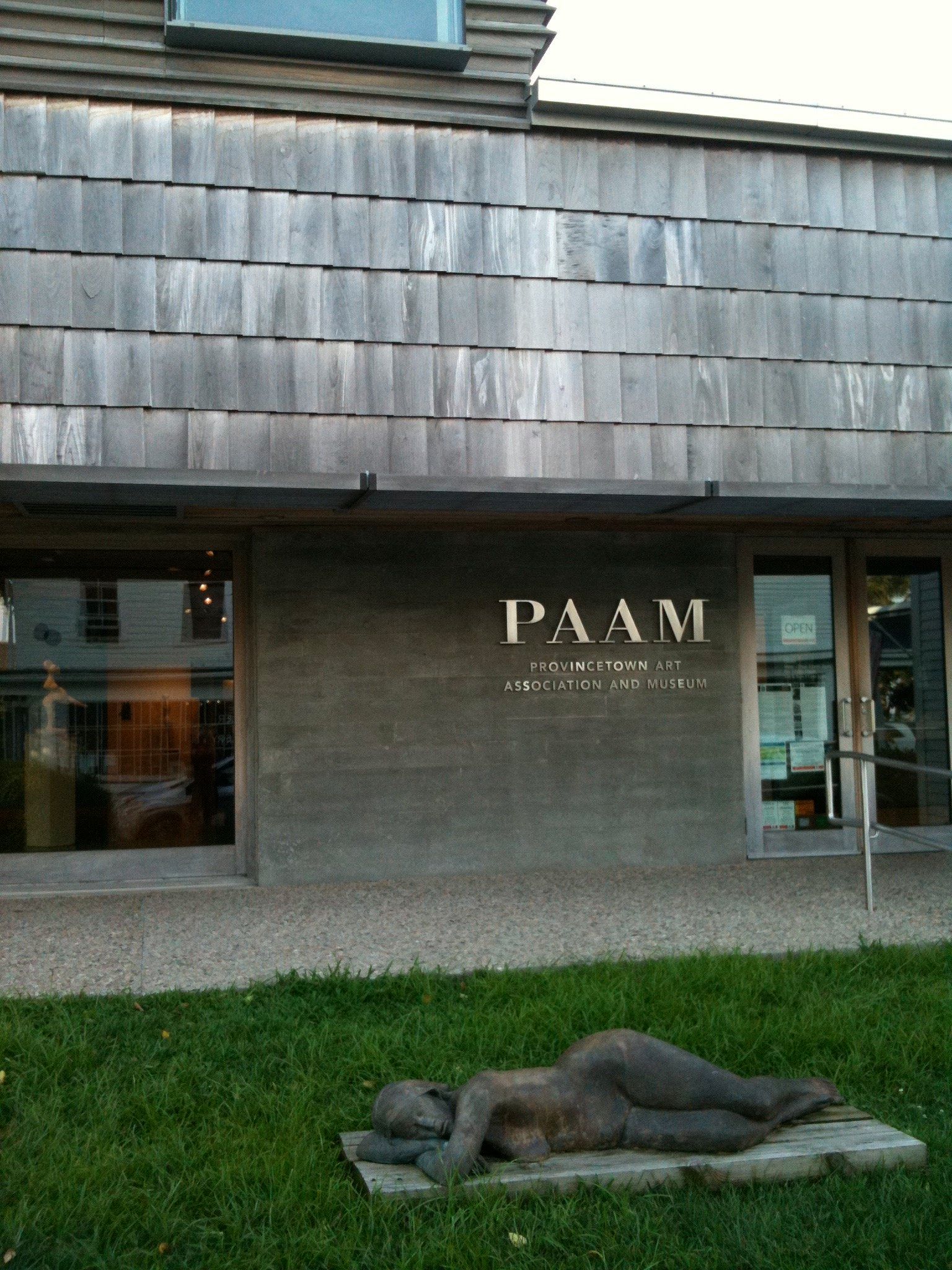
In case you were wondering, I didn’t really spend my vacation looking at architecture! It was just a few brief interludes between the beach and kayaking among the mangroves.
