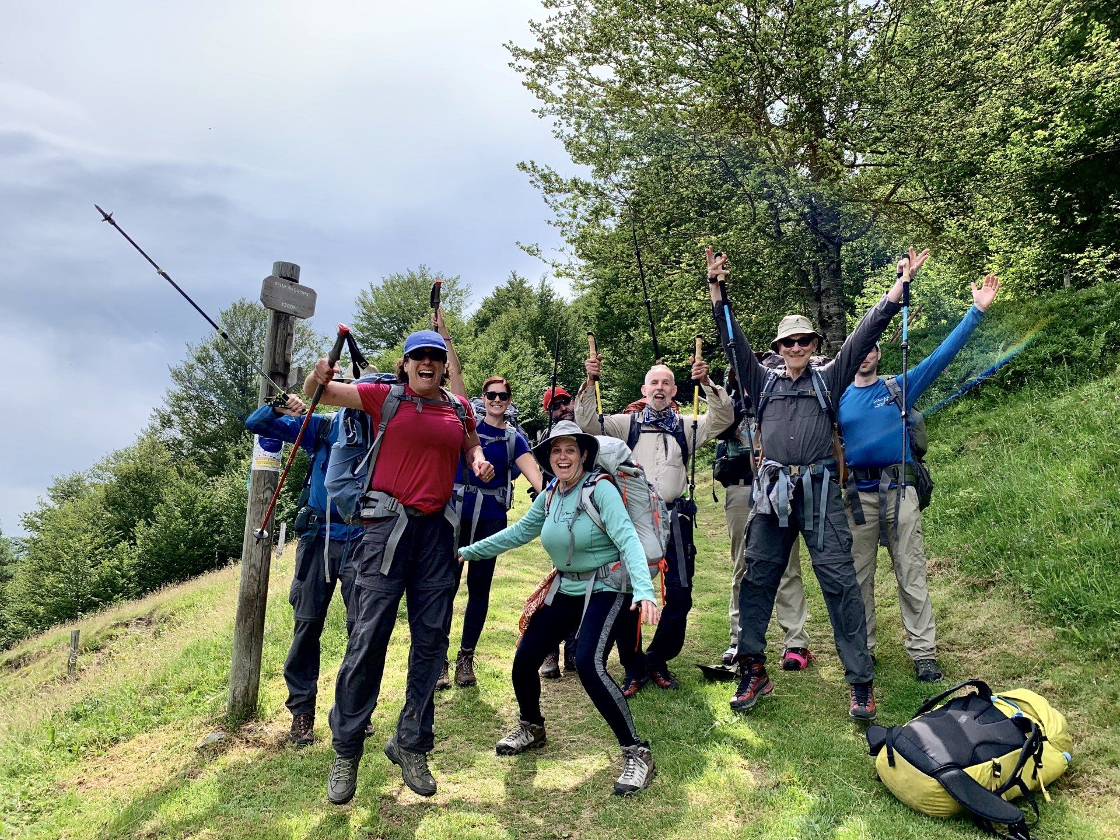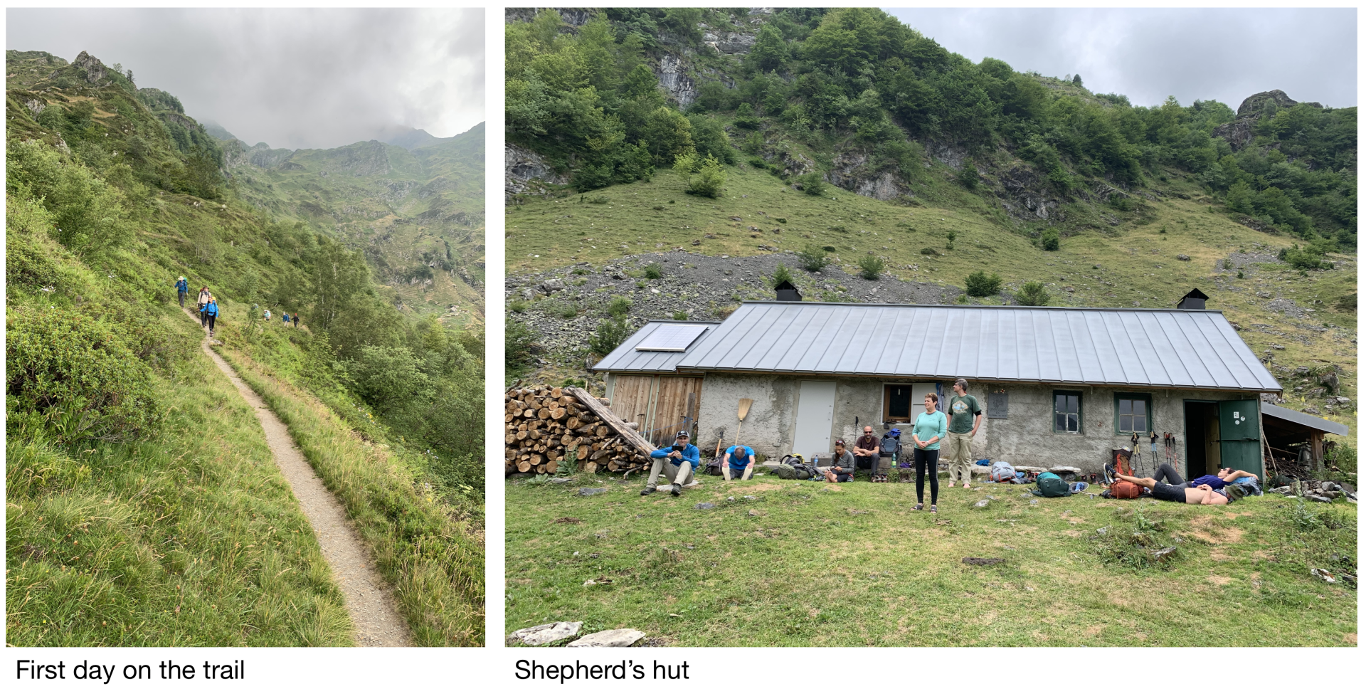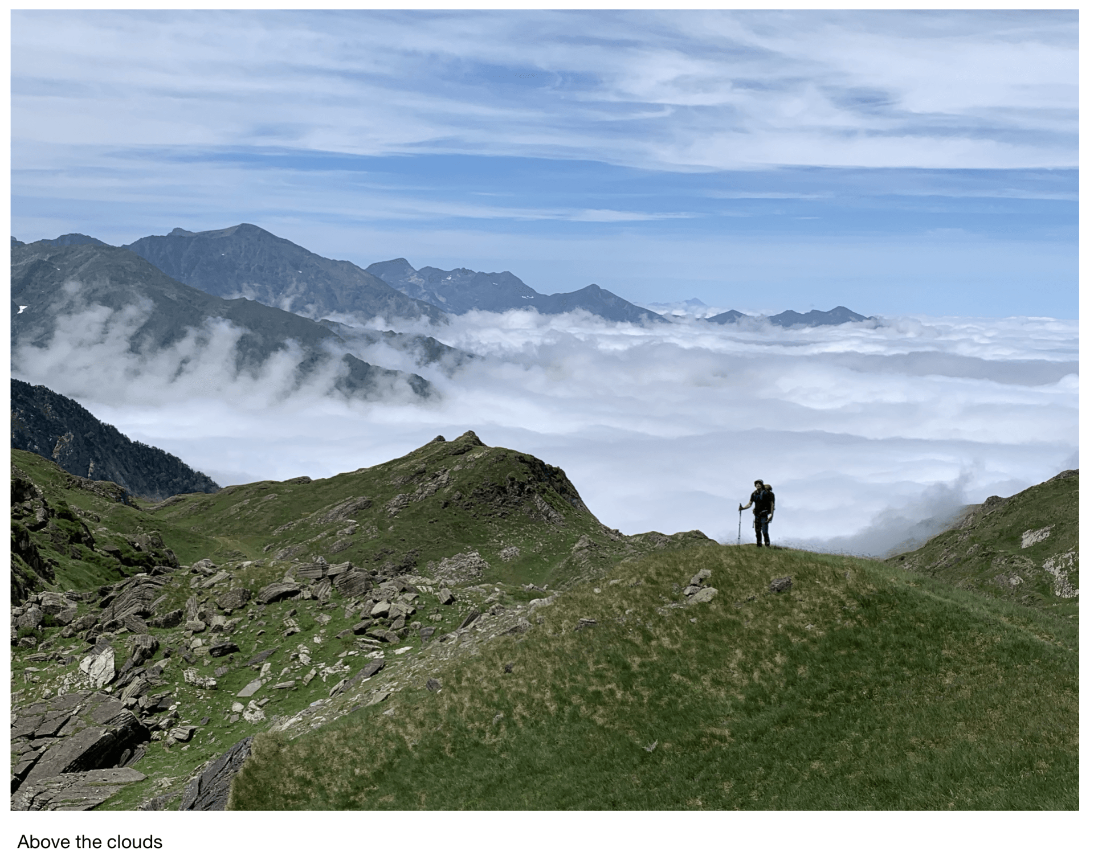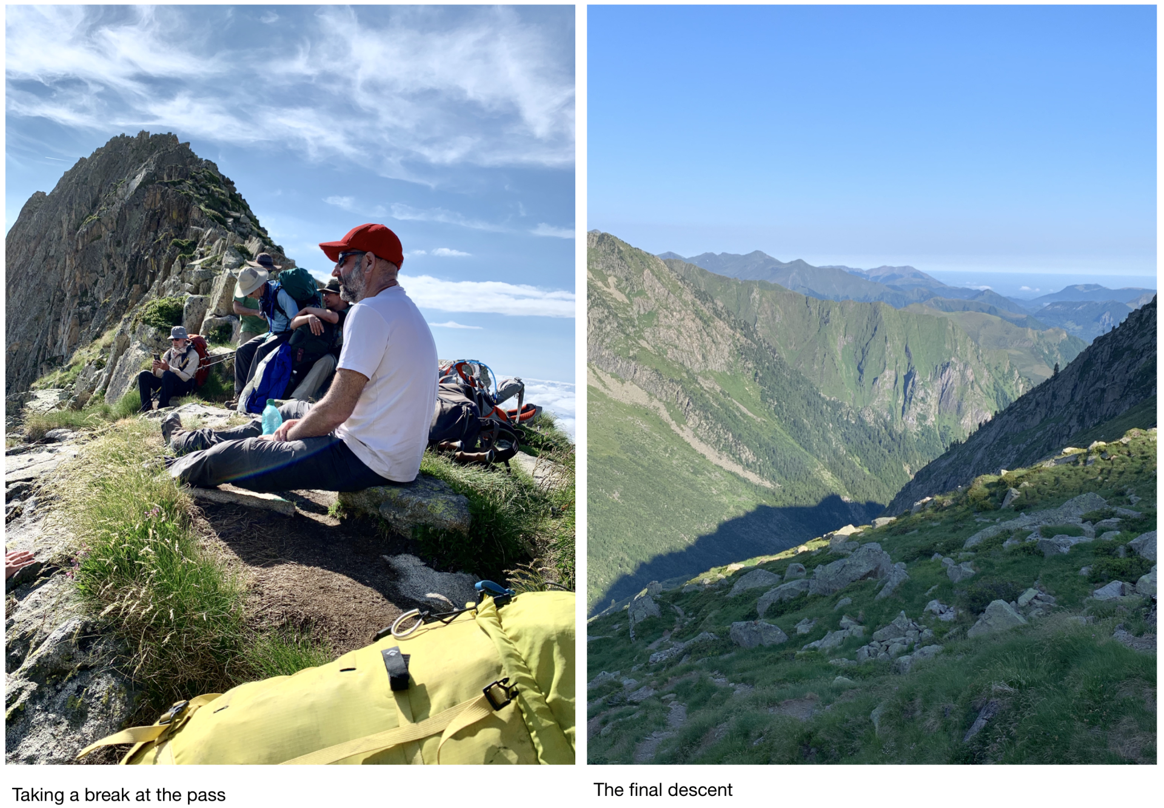Hiking the Freedom Trail

Back-to-school time, and it’s almost a cliche that returning grade school students are asked to write about what they did during the summer. Here is mine: personal, nothing to do with architecture or design.
For some years my two brothers and I had talked about a very particular family trip that finally became a reality: hiking the Freedom Trail across the Pyrenees mountains from France to Spain. This officially designated trail was the escape route used to flee the Nazis who had taken control of southern France from the Vichy government in November, 1942. French resisters, downed Allied pilots, and escaping Jews were the main groups fleeing to safety this way. My father and grandfather were among them.
My father occasionally told us his escape story when we were kids, but not much of a story teller, he never really discussed it in detail. He said it was the coldest he’d ever been in his life, that two day trek in December, 1942. The first refugees had used shorter and easier mountain crossings, but as the Germans got word, and more patrols were set up, those fleeing had to retreat to higher and more difficult terrain to find their way to Spain. The Freedom Trail (Le Chemin de Liberte) follows one of these later routes, a very grueling three day trek with a lot of elevation gain (and drop).
We were 9 family members, plus a guide. For months leading up to our trek, we trained hard. My spouse and I would load our backpacks with bulk and weight and hike the hilliest trails we could find in the Tri- State area. And regular treadmill workouts at maximum incline in the gym, always pushing myself to increase the pitch and duration of the workout. By the time we arrived in France, I felt well prepared. It was a good thing I had trained as well as I had- the trek was considerably more difficult than advertised. The most physically arduous event of my life.

On the first day, the hike was all uphill, about 2,300 ft. elevation gain. Our guide pushed us along quickly, concerned by the forecast of thunderstorms in the afternoon. We arrived at a very remote, rustic shepherd’s hut, and fortunately, the weather held out. It was great to have a chunk of daylight time to unwind and make our dinner, cowbells providing the music. Family togetherness took on a whole new meaning, as we all squeezed into a small room with narrow mattresses side by side, on bunks, on the floor. No bathroom, not even an outhouse. The shepherd said just go in the back in the fields, “just watch out for the numerous cow pies everywhere!”

The next morning, we started out hiking through a misty forest, rain gear came in handy. Climbing up and up and up, we finally broke through the mist and found ourselves above the clouds, magnificent peaks jutting up in all directions. And over them we went. This was a marathon 12 hour day with minimal breaks. A lot of distance had to be covered, over difficult terrain. From the summit of the last mountain pass, we saw our destination hut way in the distance, a long, steep descent lay ahead. When you’re tired, going down is much harder than ascending; quads burning and knees weak and taking the brunt of the impact of every step. We arrived at the hut for the night completely exhausted. Fortunately this was a true hiker’s hut, serving hearty meals and indoor plumbing.

The 3rd and final day was all downhill, 4,000 feet, and we were done by 3pm.
It was amazing to share this challenging, but beautiful experience with my family, honoring the even more difficult journey my father and grandfather must have taken, fleeing for their lives. They didn’t have good hiking boots, lightweight kits and hi tech backbacks. They were motivated by a different urge than we were, so whatever difficulties we faced, we knew that they paled alongside our father’s life-changing escape.
My nephew made a great video of our experience. It’s short and worth a look. https://youtu.be/o7Z3ptJbq5o
