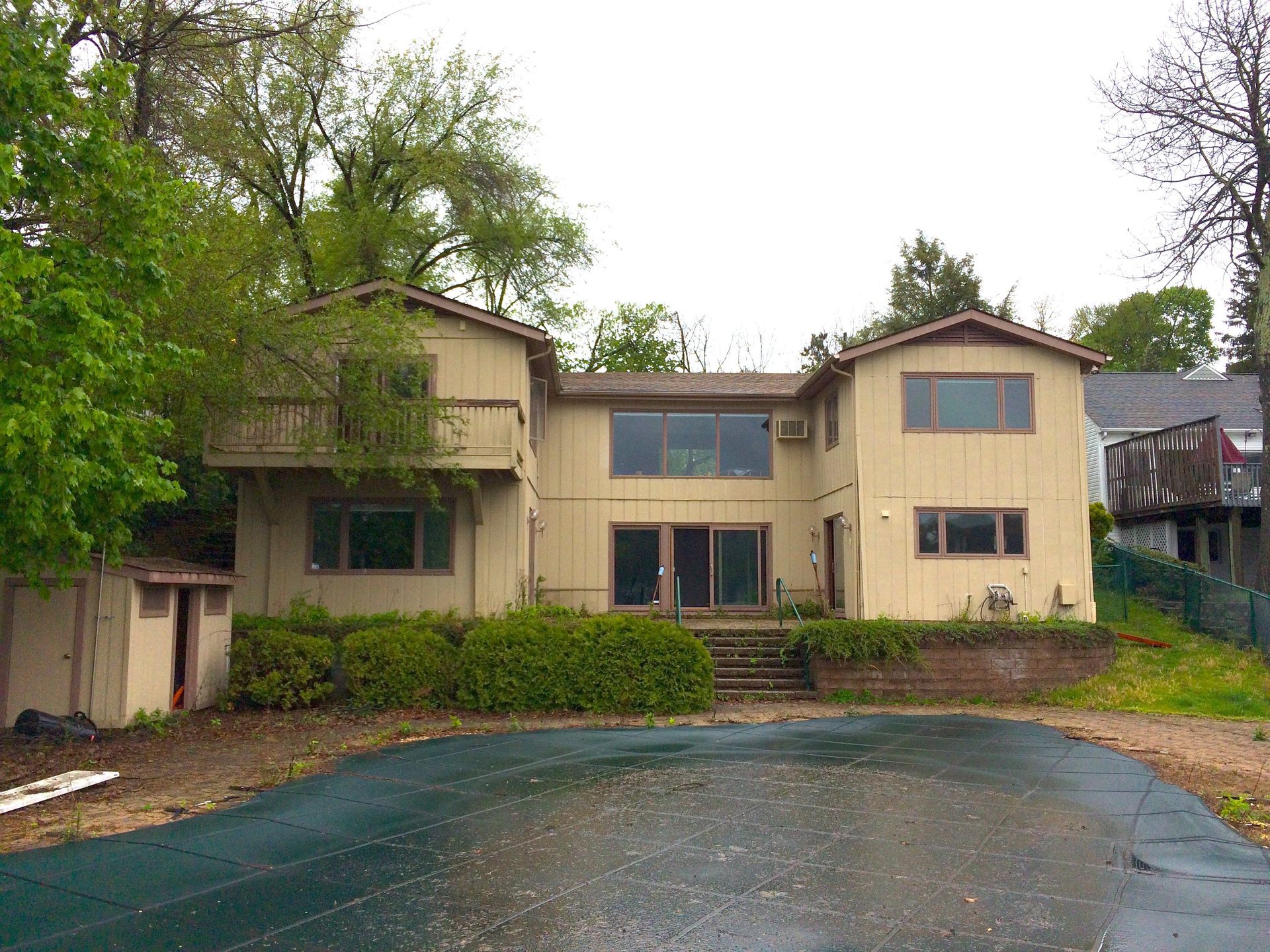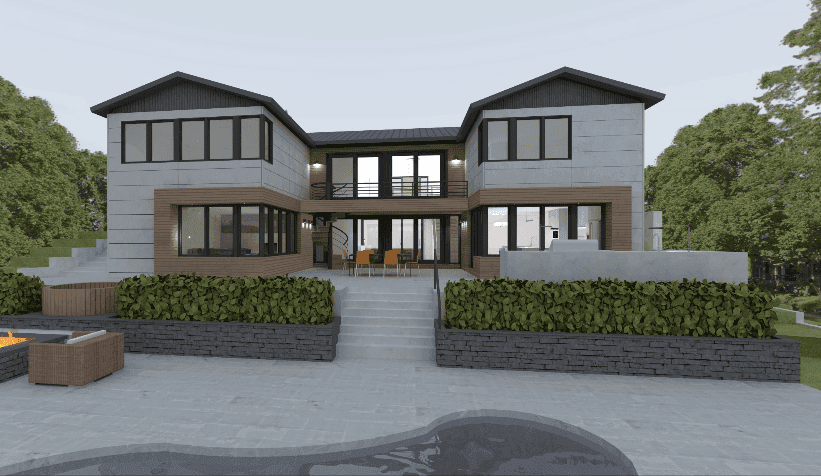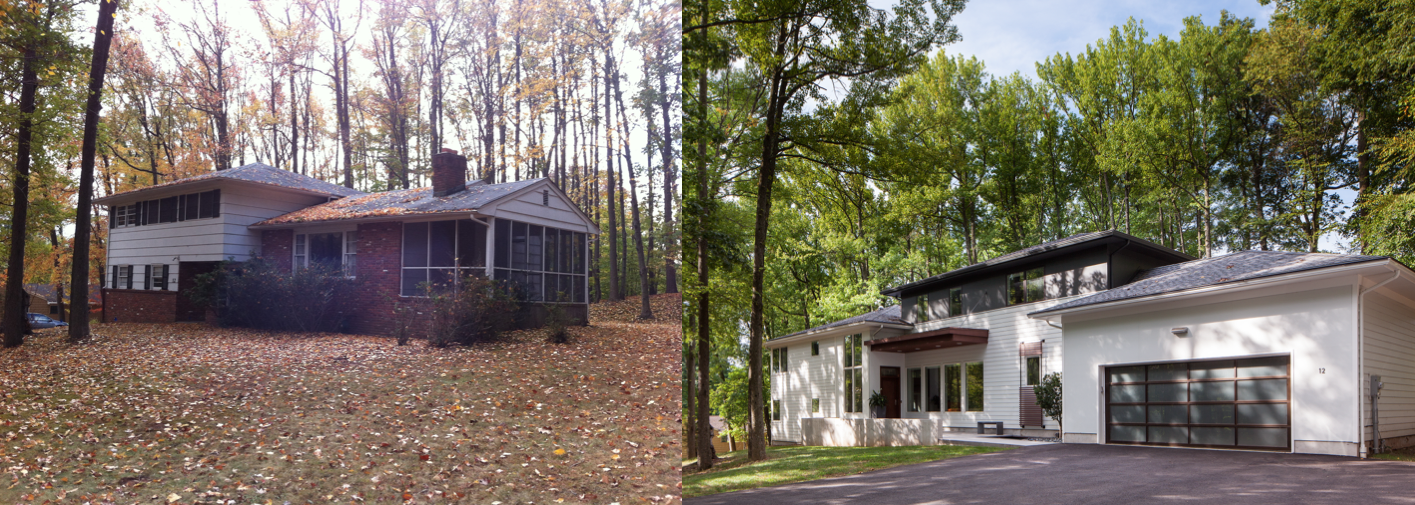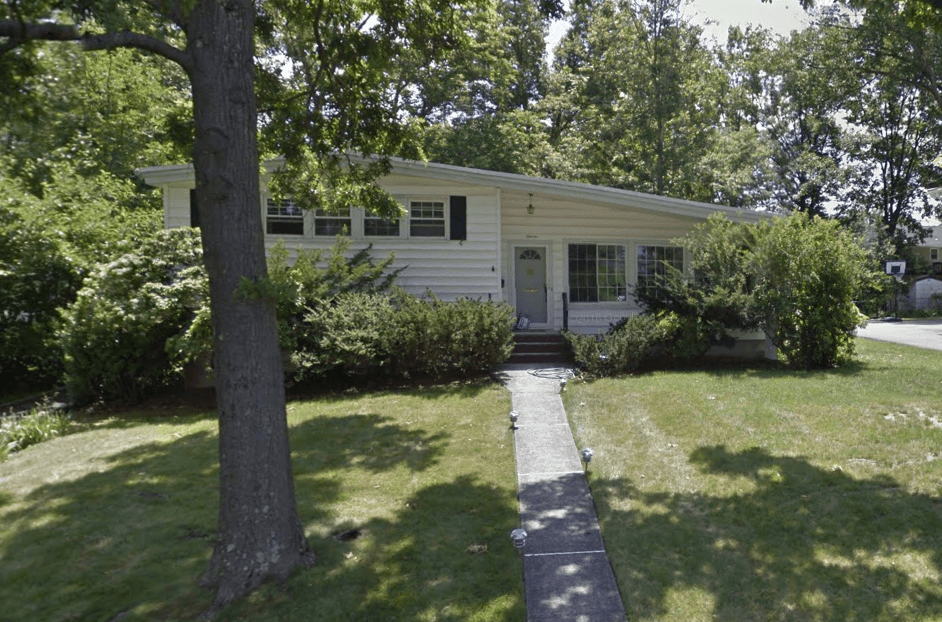How to find the tipping point

COST. New construction costs are easier to estimate than renovations as there are so many variables and unknowns in renovation, particularly when removing parts of the existing structure. Also, significantly changing the footprint can be expensive, whereas building upward within the existing footprint is often more cost-effective.
EXISTING HOUSE STYLE. Modern houses are few and far between in this part of the world. While I’ve done some modern interior renovations in colonial style homes, they are not ideally suited to creating a modern look on the outside.
And while ranches and split-levels tend to have better transforming potential given their typical mid-century origin, their existing designs are often hap-hazard and quirky.
REUSE POTENTIAL. In deciding between a renovation and a tear-down, the first thing you want to examine is the layout and condition of the house, and its potential for transformation. The simple rearrangement of elements within the house (moving or opening up walls, replacing windows and doors, etc) is often the most cost-effective way to transform a house.
Another major factor in deciding on whether to remodel or tear down and rebuild lies in the materials and systems in the existing structure. When it is clear that very little of existing structure and mechanical systems can be reused, it may be a sign that the home is not a good candidate for renovation.
SITE RESTRICTIONS. State and municipal site restrictions can be a significant factor. In some neighborhoods, there may be zoning laws that limit the scope of construction of a new structure on the lot or an addition to the exiting house. In some cases, even while an existing house may not conform to zoning codes, it might still be “grandfathered-in”, even with a total renovation. At the same time, the new zoning might severely limit the potential of building a new house of similar size.
In other instances, the existing house may be situated in a way that adding on still can’t achieve the owner’s goals. If the property and location are nonetheless ideal for the client, it would make sense to tear-down and build from scratch.Taking the right factors into account, and choosing the path that best aligns your goals with the characteristics of the house can result in a successful remodel for much less than the cost of building a new home.Following are some case studies that illustrate the options between renovating and building new:




While I enjoy the challenge of transforming an existing home into something new and exciting, once I learned about their goals and inspected their existing house, I had to agree that a new house was the only option. There was no way to give them the two-car garage they were seeking, as well as the type of living spaces they desired. Plus, the existing house structure had very little that was worthy of saving.
The line between remodeling a house and tearing it down and building a new one will be different for every client.
As you see, the process can be daunting, and decisions that are made have lasting consequence. The expertise I offer clients will help them see where that tipping point is, and then they can make good, educated decisions on how to proceed.
