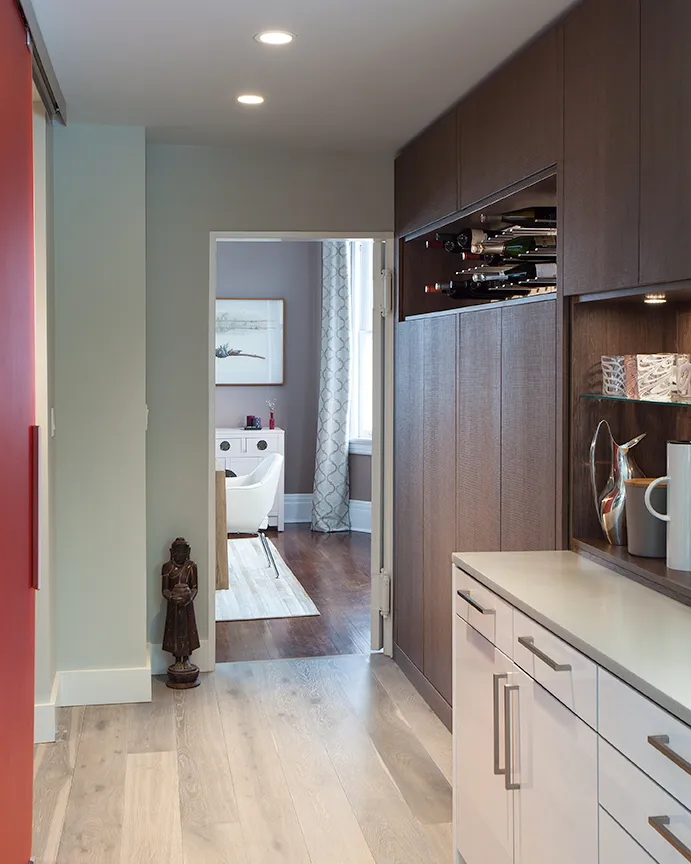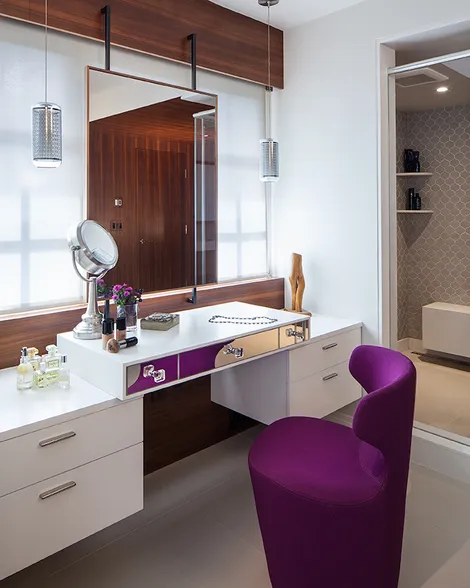KITCHENS AND BATHROOMS
Kitchens
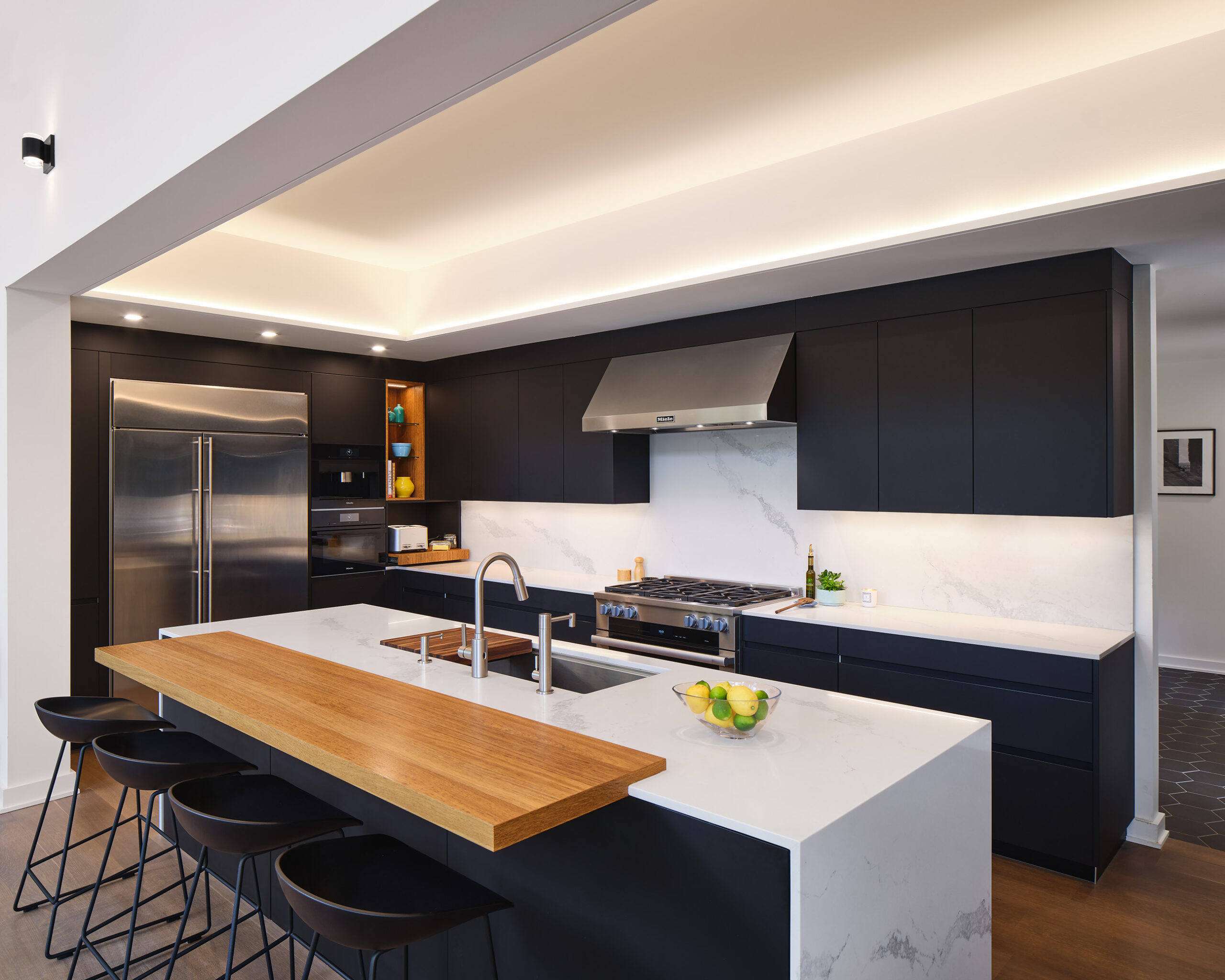
Matte black cabinets, white counters and backsplash, and natural oak accents, recessed cove lighting all make for a sleek, but warm and inviting kitchen.
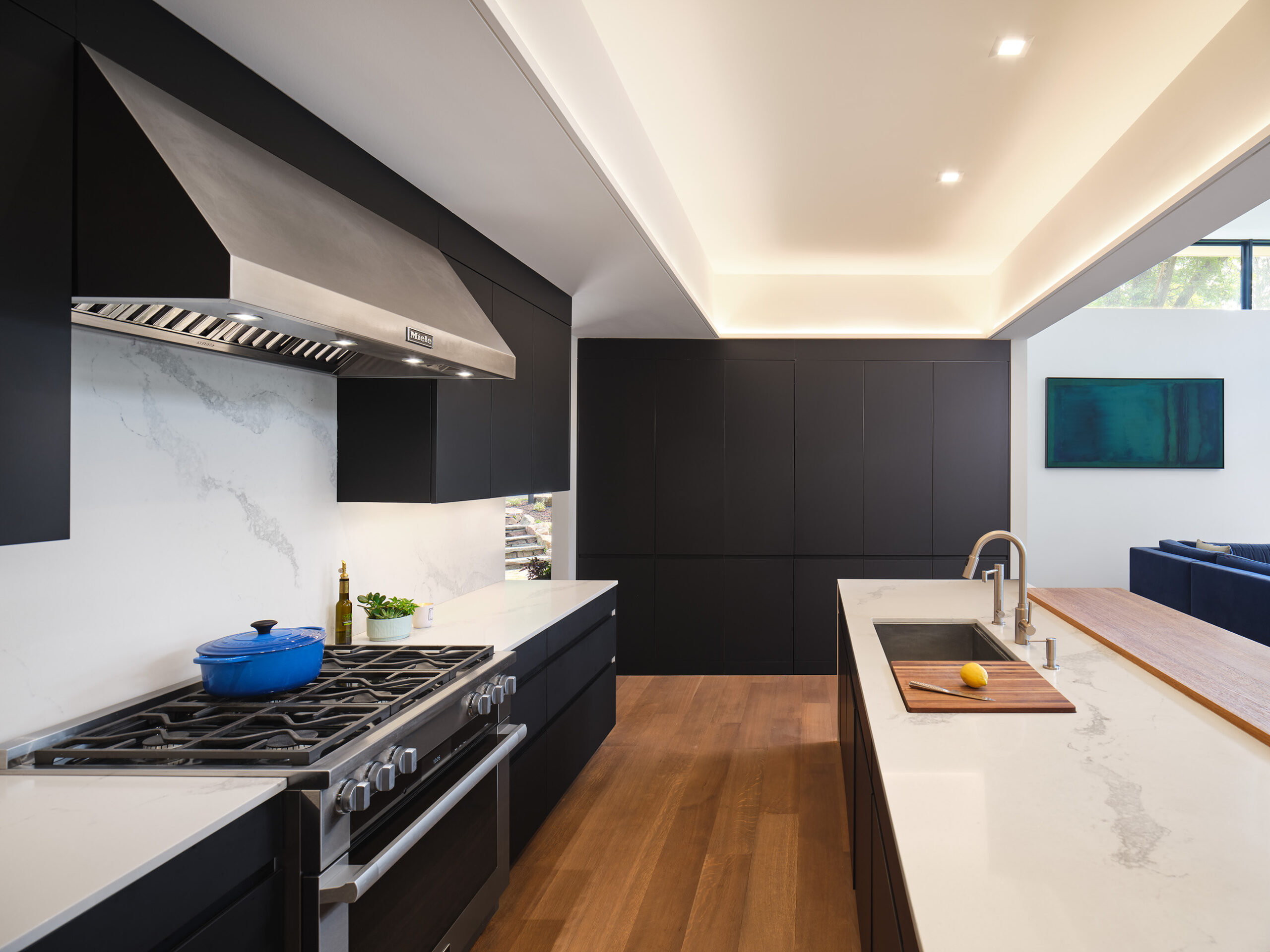
The pantry wall is a bold graphic element. Two of the doors open up to reveal a walk in pantry behind.
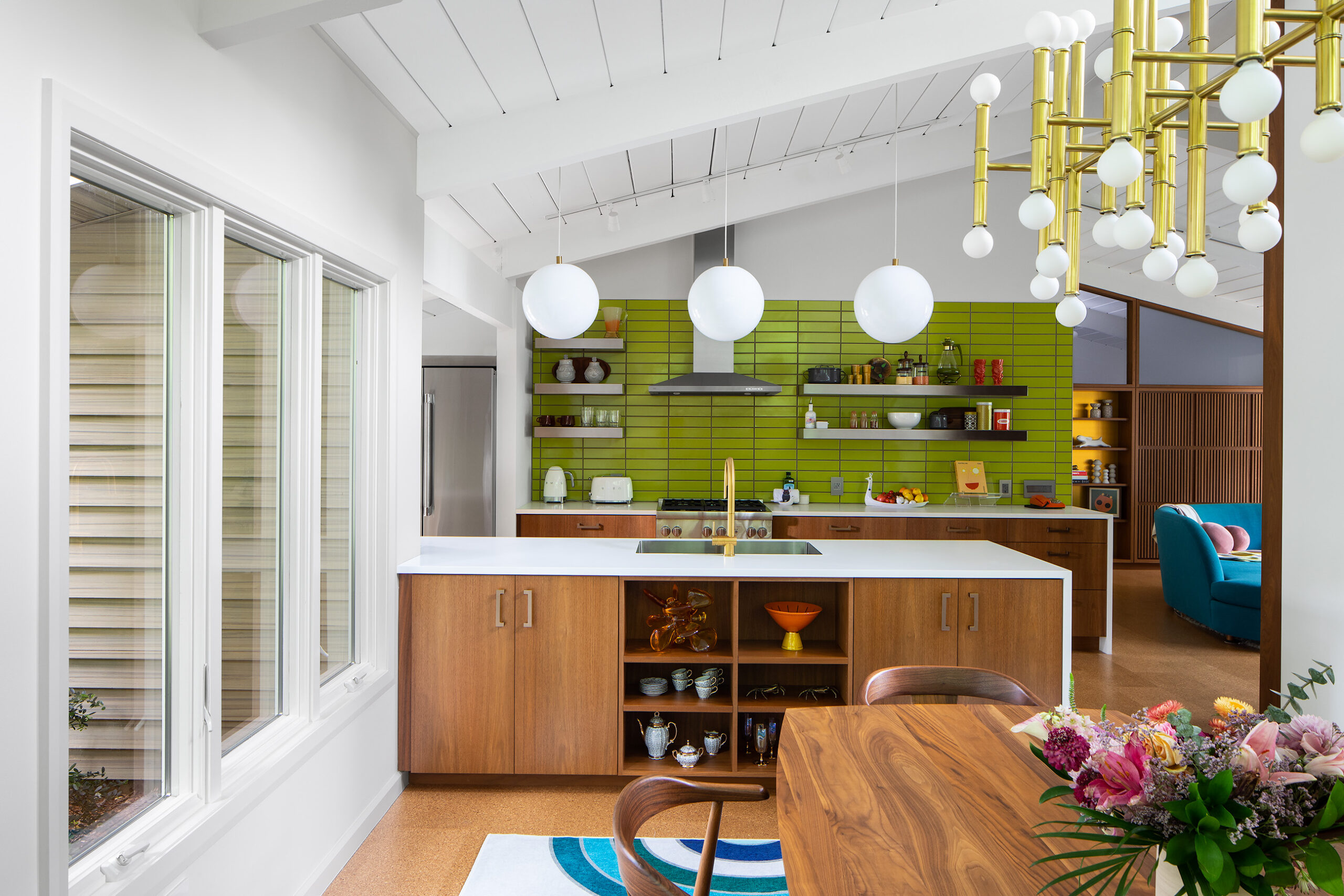
The kitchen was reconfigured, and features a chartreuse backsplash. My client wanted to use that color somewhere, and it makes a bold statement in this very visible location
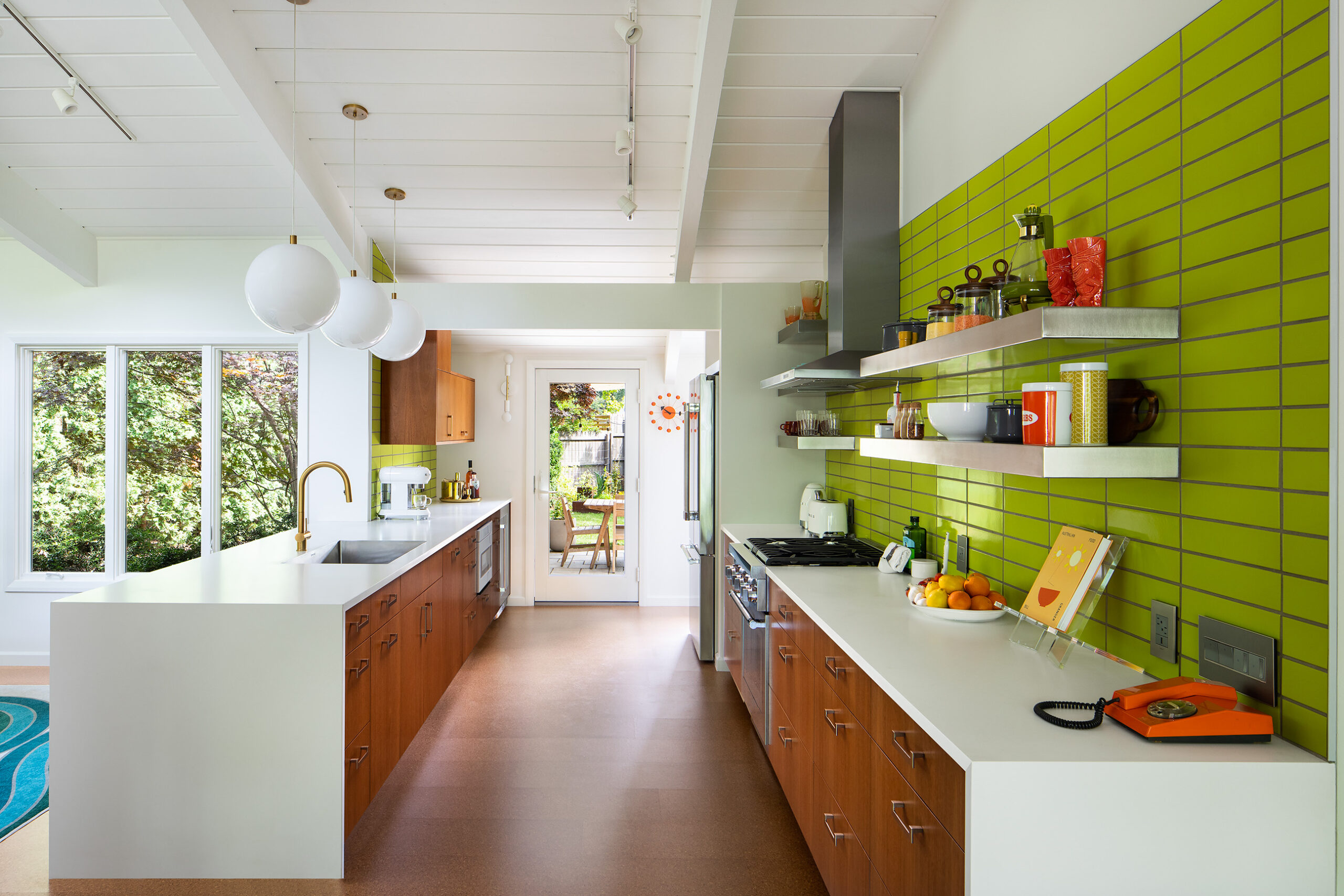
Cork floors were used throughout most of the house. Walnut cabinetry was used extensively, a wood much favored during the mid-century time period.

White and minimalism rule. Only the marble backsplash and island panel provide subtle contrast.
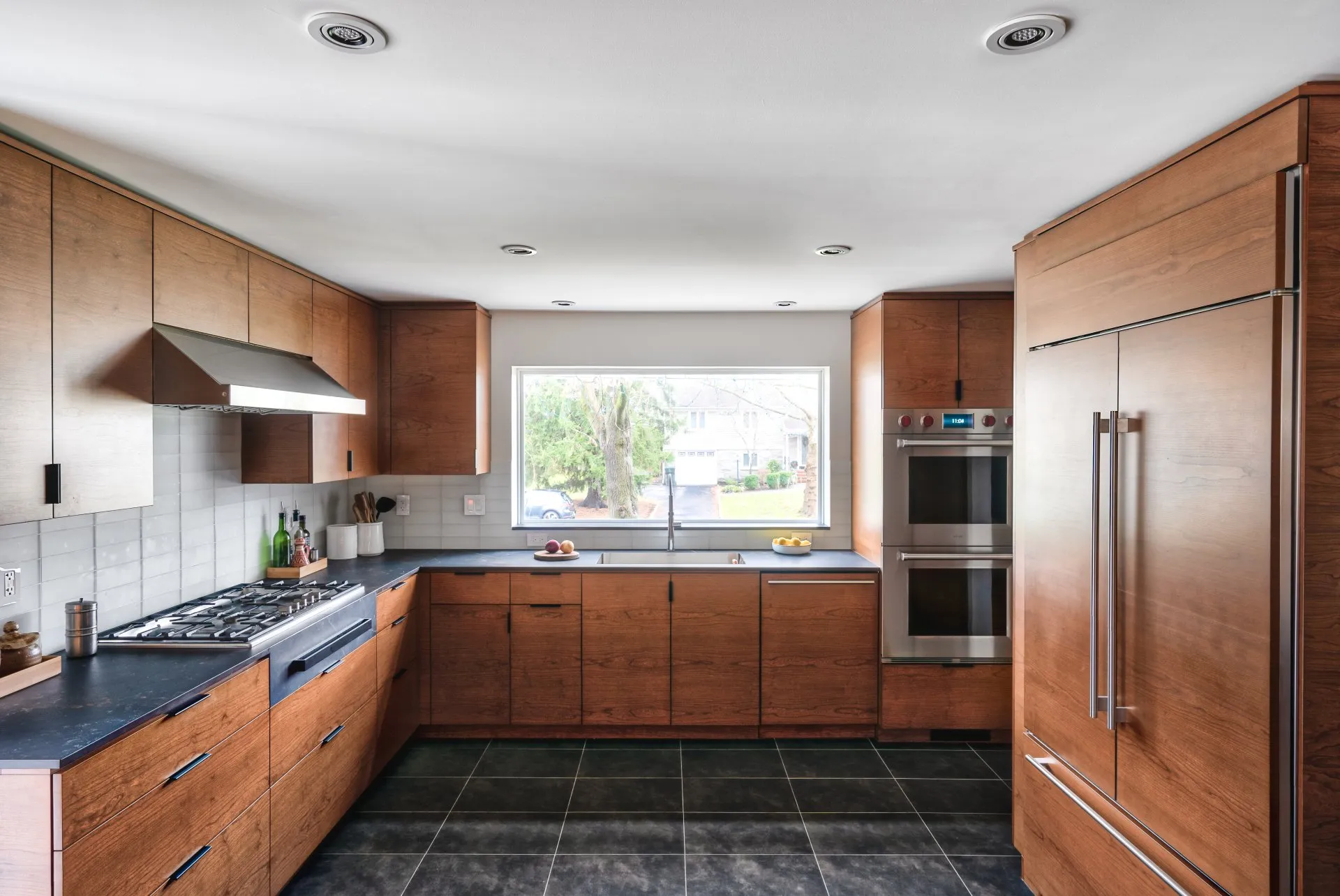
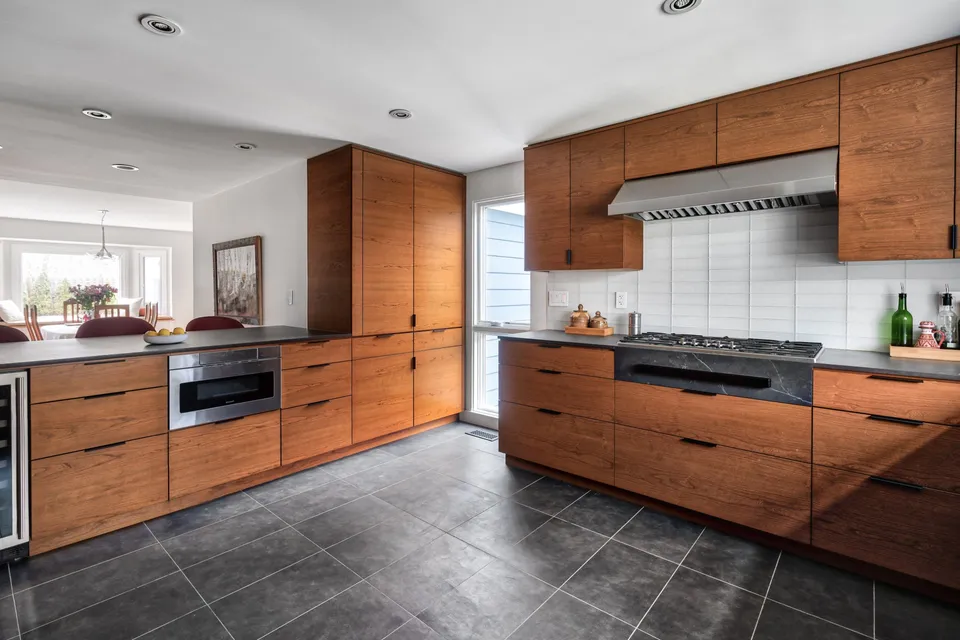
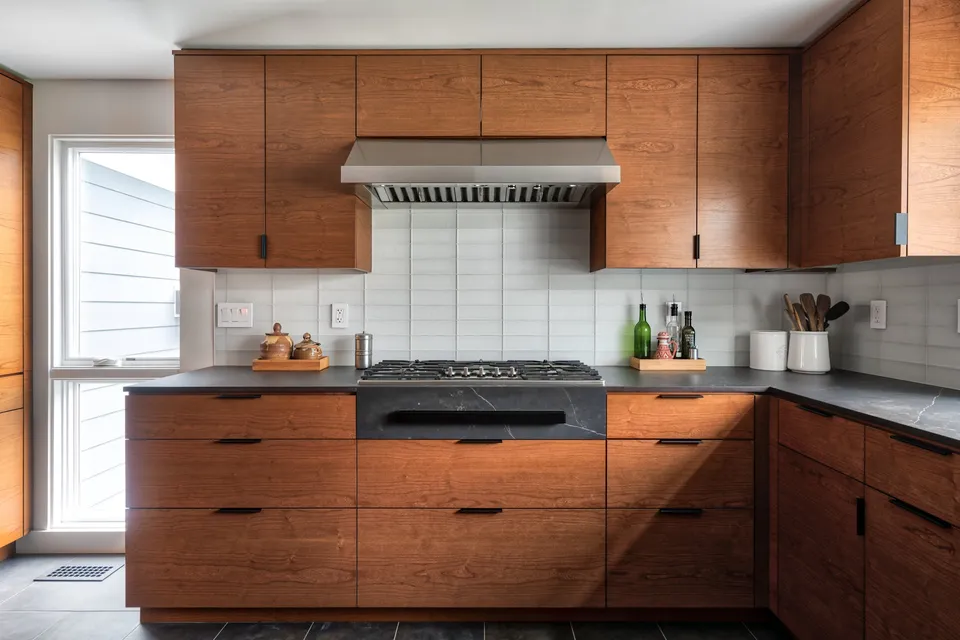
Matched veneers show the custom workmanship.

This bright, white kitchen was carefully balanced with a variety of textures and warm tones.
Two cooktops, each with their own exhaust hood. The location of existing structure above led to the solution of the combined stainless steel duct covers
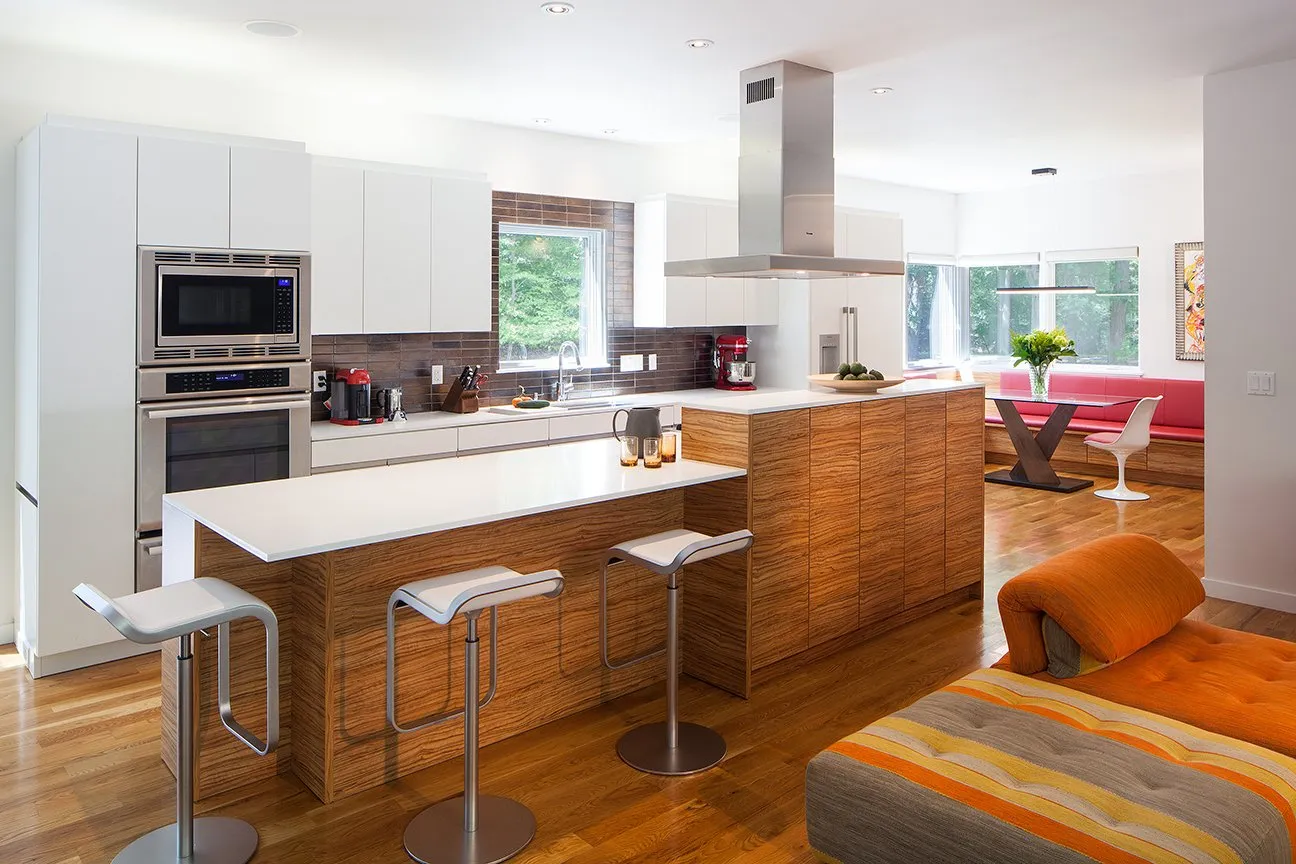
The kitchen in this completely remodeled and expanded house mixes materials and is open to the living area.
See Full Project
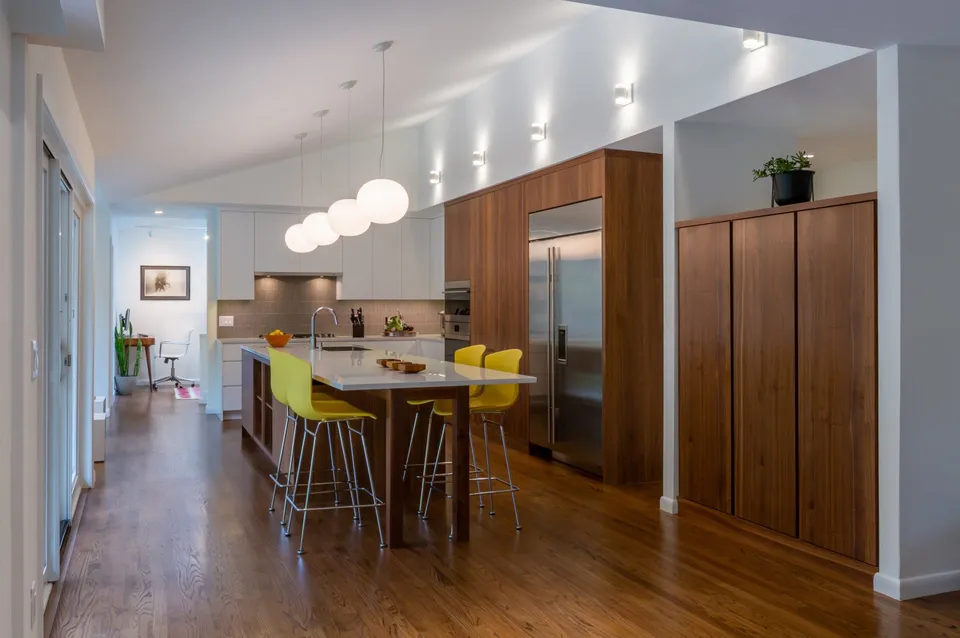
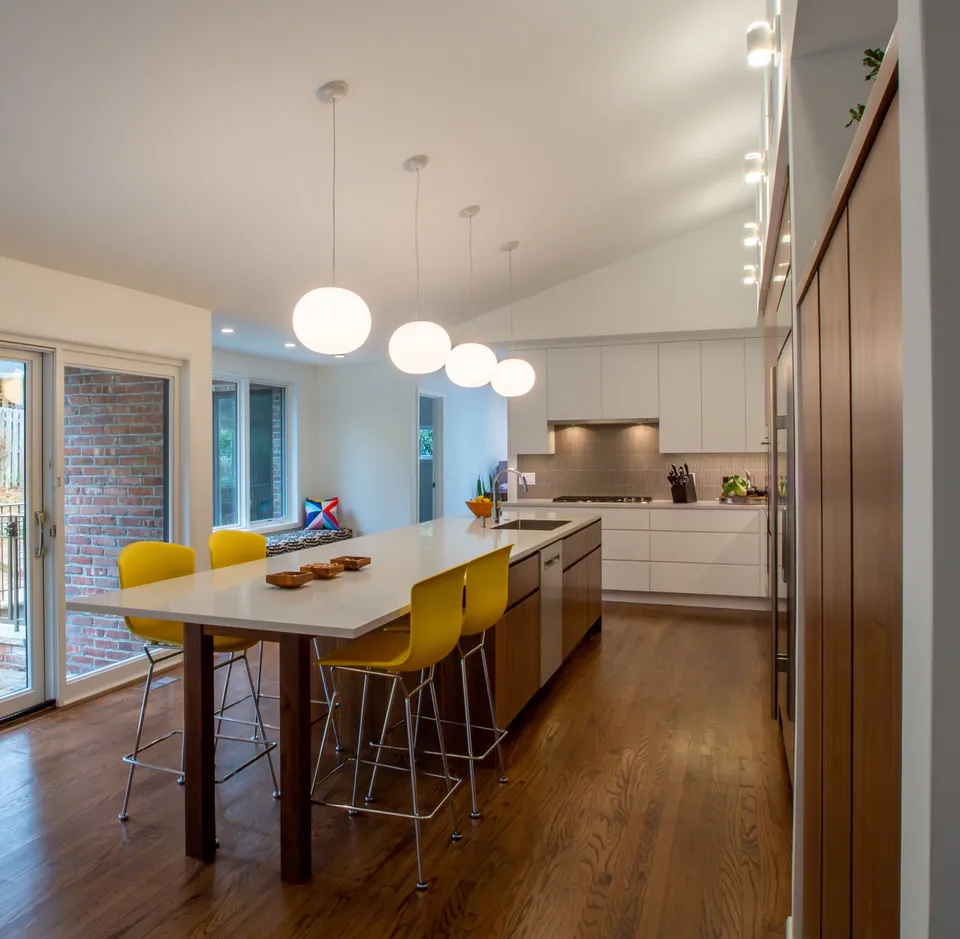
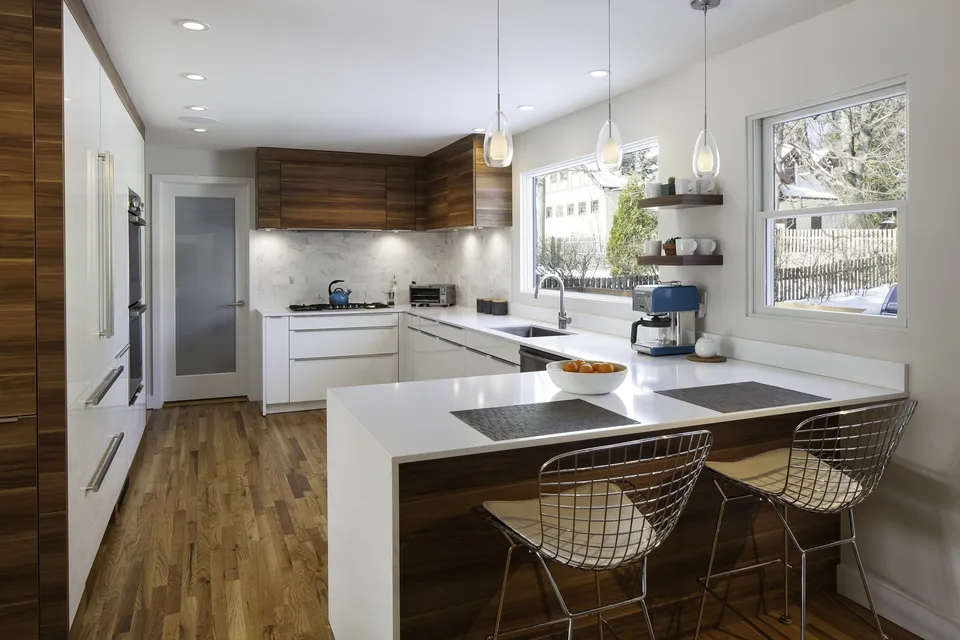
This kitchen was remodeled to suit the modern style the owners were looking to achieve. Walnut is used to accent the white lacquer cabinets.
See Full Project
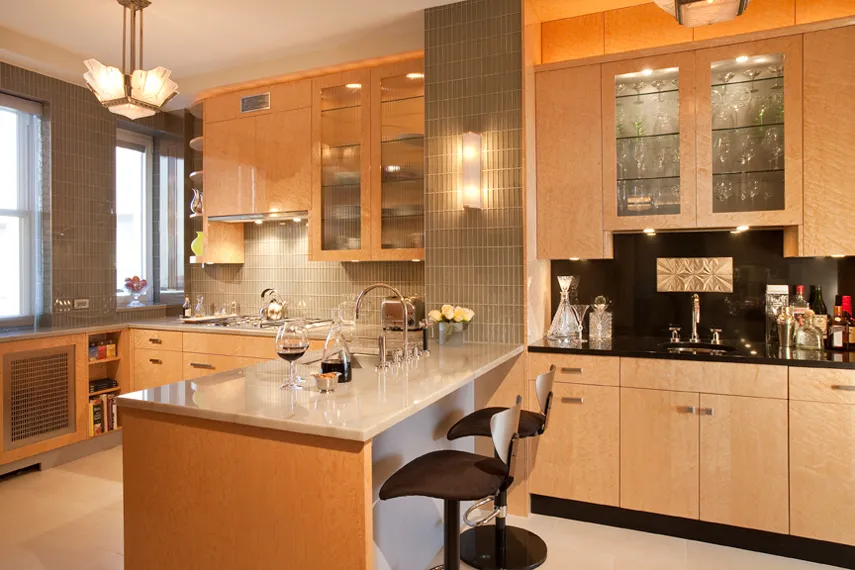
In this Manhattan co-op make-over, birdseye maple was selected for the kitchen cabinetry as a nod to the Art Deco theme carried throughout the apartment.
See Full Project
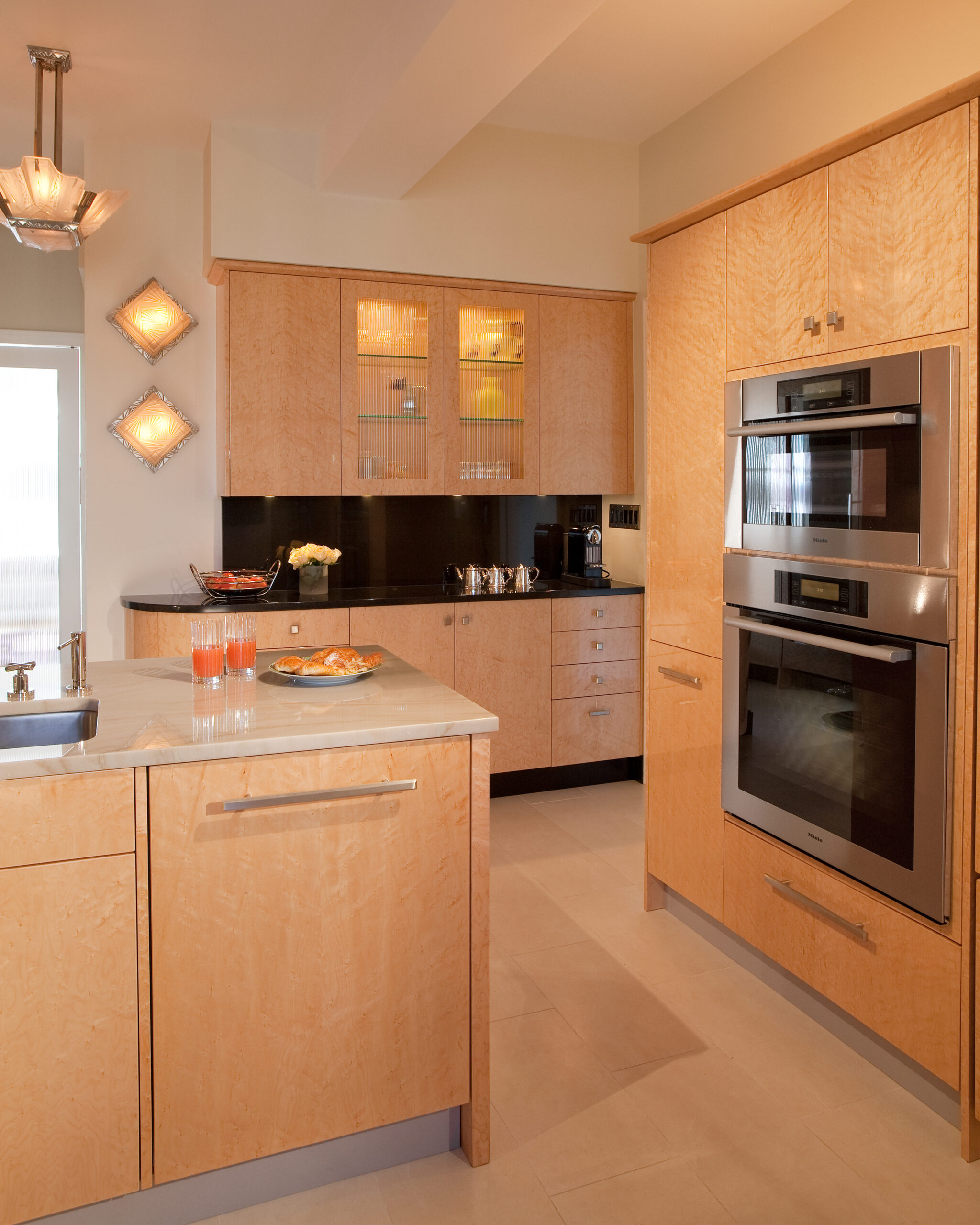

The remodeled kitchen in this mid-century modern house is crisp and bright. New large sliding doors to the new terrace replaced a brick wall with smaller openings. The client wanted the island to function as a full table rather than the more typical island with seating on one side.
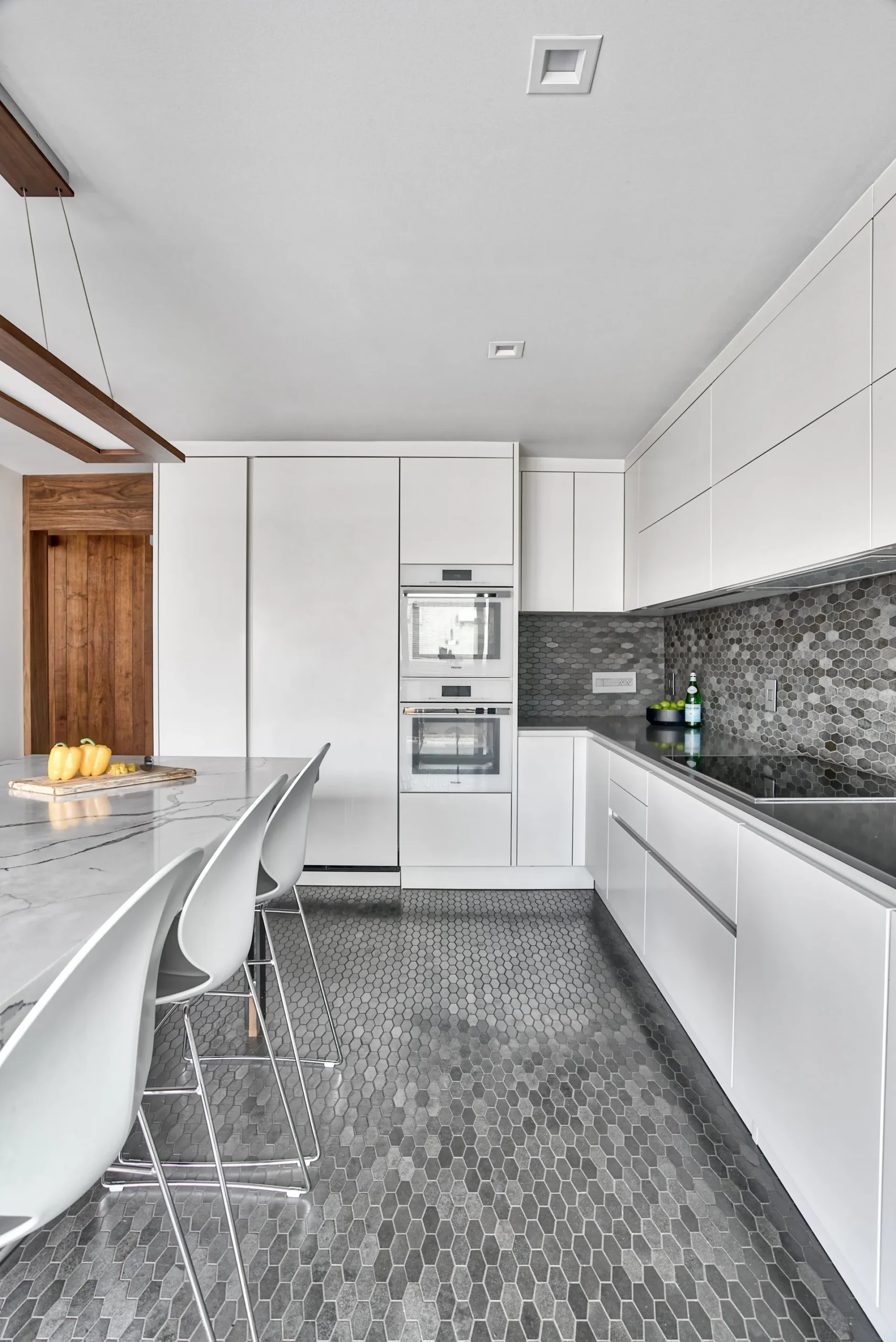
Grey stone mosaic was used on both the floor and backsplash to minimize the number of different materials.
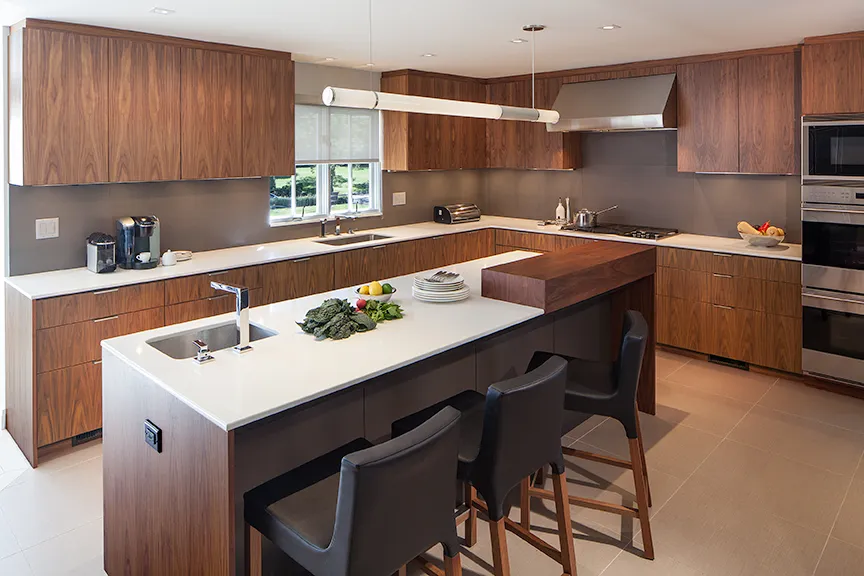
Open to the living area, this walnut kitchen provides a rich backdrop for a home chef who loves to entertain.
See Full Project
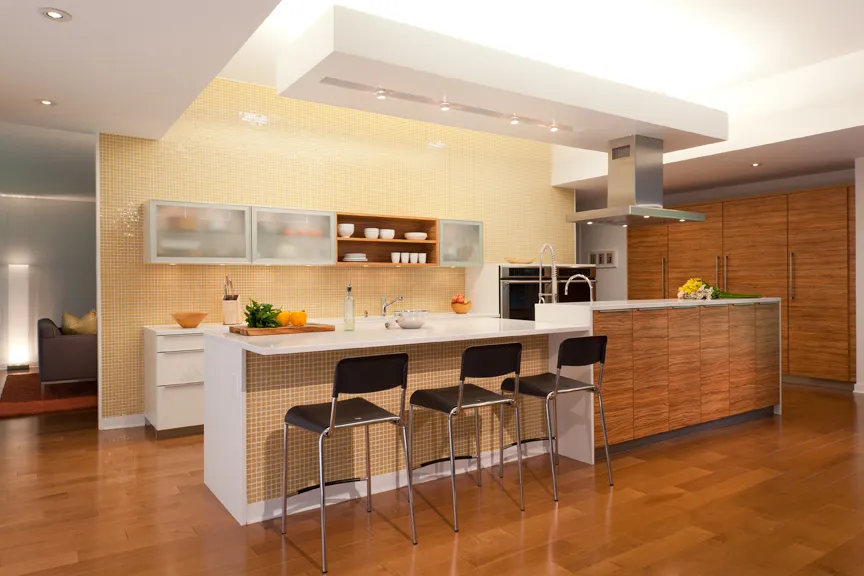
Part of a full house remodel, this open kitchen features pale yellow glass mosaic for a bright, warm glow.
See Full Project

The kitchen in this fully renovated condo opens to the living area and a sweeping river view. The low wall has additional cabinets on the other side and provides visual separation between the living room and the kitchen sink work area.
See Full Project
Bathrooms


In this primary bathroom, the charge was to fit a generous tub and separate shower into the tight space. Penny tile floor and walls create a seamless background for the fixtures.

Slabs of quartz line the walls and floor in this sleek penthouse renovation. Acid etched mirror cabinets add a soft glow in contrast to the real mirror over the sinks.


Slabs of quartz line the walls and floor in this sleek penthouse renovation. Acid etched mirror cabinets add a soft glow in contrast to the real mirror over the sinks.
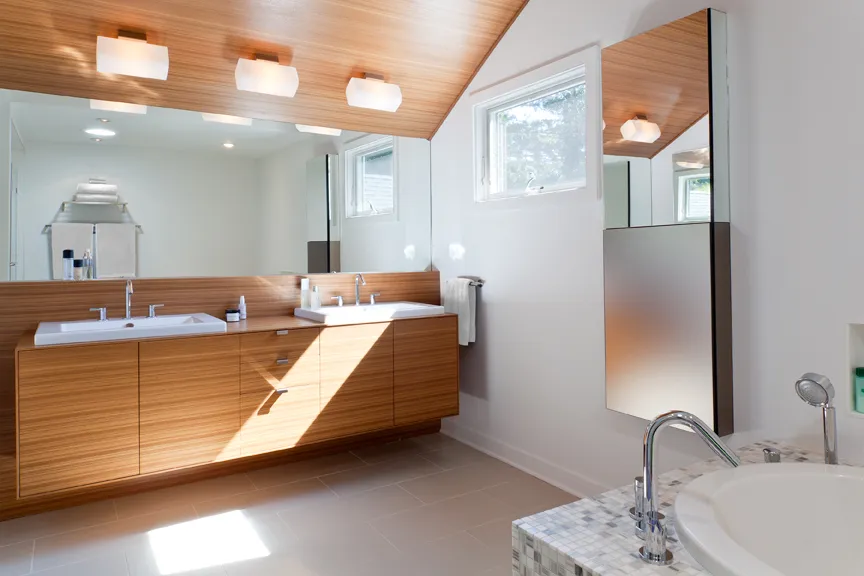
Custom cabinets and matching ceiling panels create a warm balance of material in the primary bathroom of this fully remodeled home.
Custom built vanity area.
See Full Project
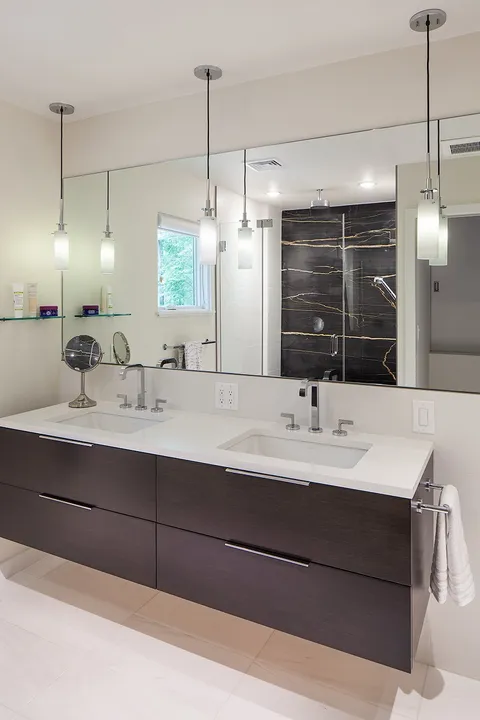
Floating vanities create visual openness and easy floor cleaning. The marble slab in the shower is a dramatic focal point.
See Full Project


