As a custom residential architect, I have had the opportunity to design new houses as well as additions and large scale remodels. While designing a new house offers the appeal of a clean slate, I actually find the most rewarding design challenge to be integrating additions into existing houses. And when considering the environmental impact of construction, utilizing existing structures has far less impact than demolishing a house and building new.
My clients often purchase a house because it fits certain criteria — location, lot size, price point, etc. It may not be the home of their dreams, but it’s also not a knockdown. Many of them struggle to reconcile their existing home with their desire for something cleaner, more contemporary. I help them see what is possible.Whether the house is a colonial, farmhouse, mid-century ranch, Cape, or split-level, the existing structure serves as the starting point for a design exploration. Whether building out or above existing structures, our goal is always to create beautiful, modern and practical solutions for homes that are outdated or have been outgrown.
One of the first steps in the design exploration is to determine if the addition is going to seamlessly integrate with the existing house, provide distinct contrast, or become part of an overall design transformation of the entire house.
Design Distinction: Embracing Contrast
Some of my clients choose to make a distinctive statement with their addition. They desire a more modern space that contrasts with their original home, which may have been too chopped up or lacking adequate daylight.
This approach acknowledges the addition as a new and separate entity, allowing it to stand out as a unique feature against the backdrop of the existing house. Generally this approach works best when the existing house is lacking in particular architectural character. The addition becomes the most memorable part of the home.
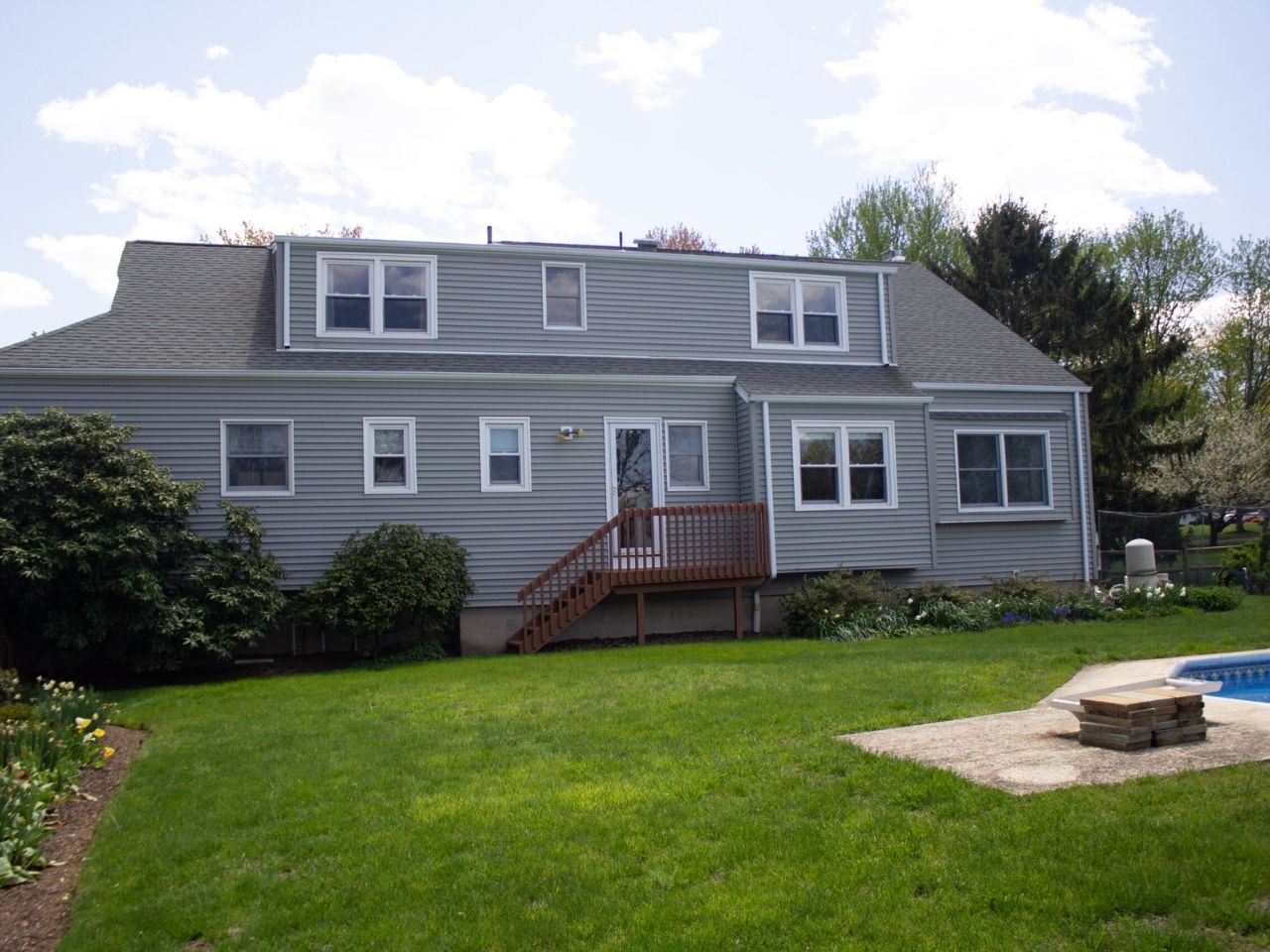
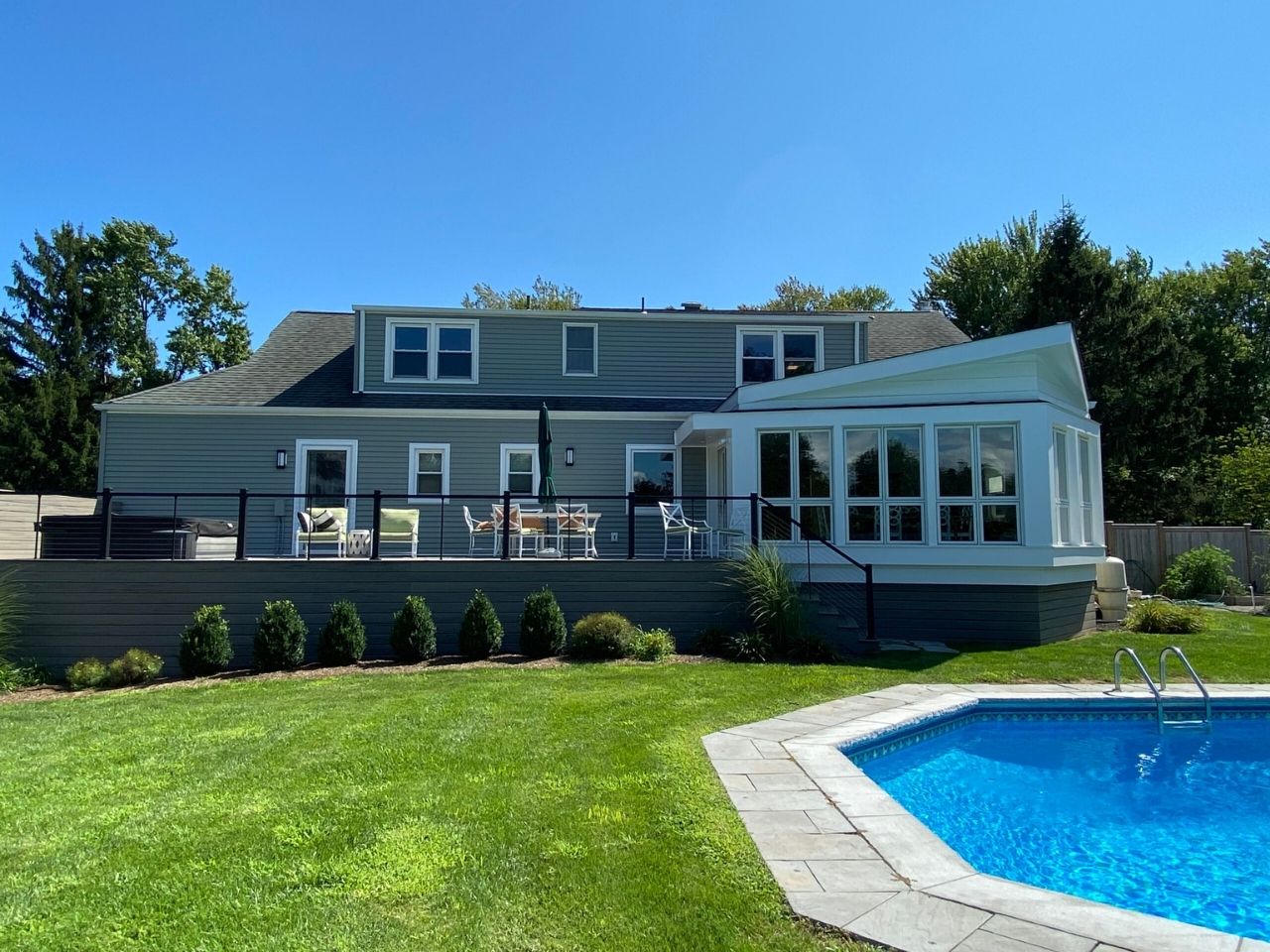
Contrasting Addition to a Classic Cape
The client wanted to modernize their home, bring in more natural light, create a better flow between the kitchen and dining area, and provide more connection to the outdoors. The back of the original Cape style home lacked character and did not take advantage of the view to the pool or the extensive landscape beyond.
Matching the existing style wasn’t going to provide the modern look they desired, so I showed them what was possible. The juxtaposition of the traditional Cape style home and the angular addition creates visual interest, while still feeling harmonious. Inside, we created a dining space which freed up the original dining room to be enjoyed as a more casual den. The result is an airier interior with sweeping views.
From the pool area, the new addition serves as a modern focal point, upgrading the way they experience their home inside and out.

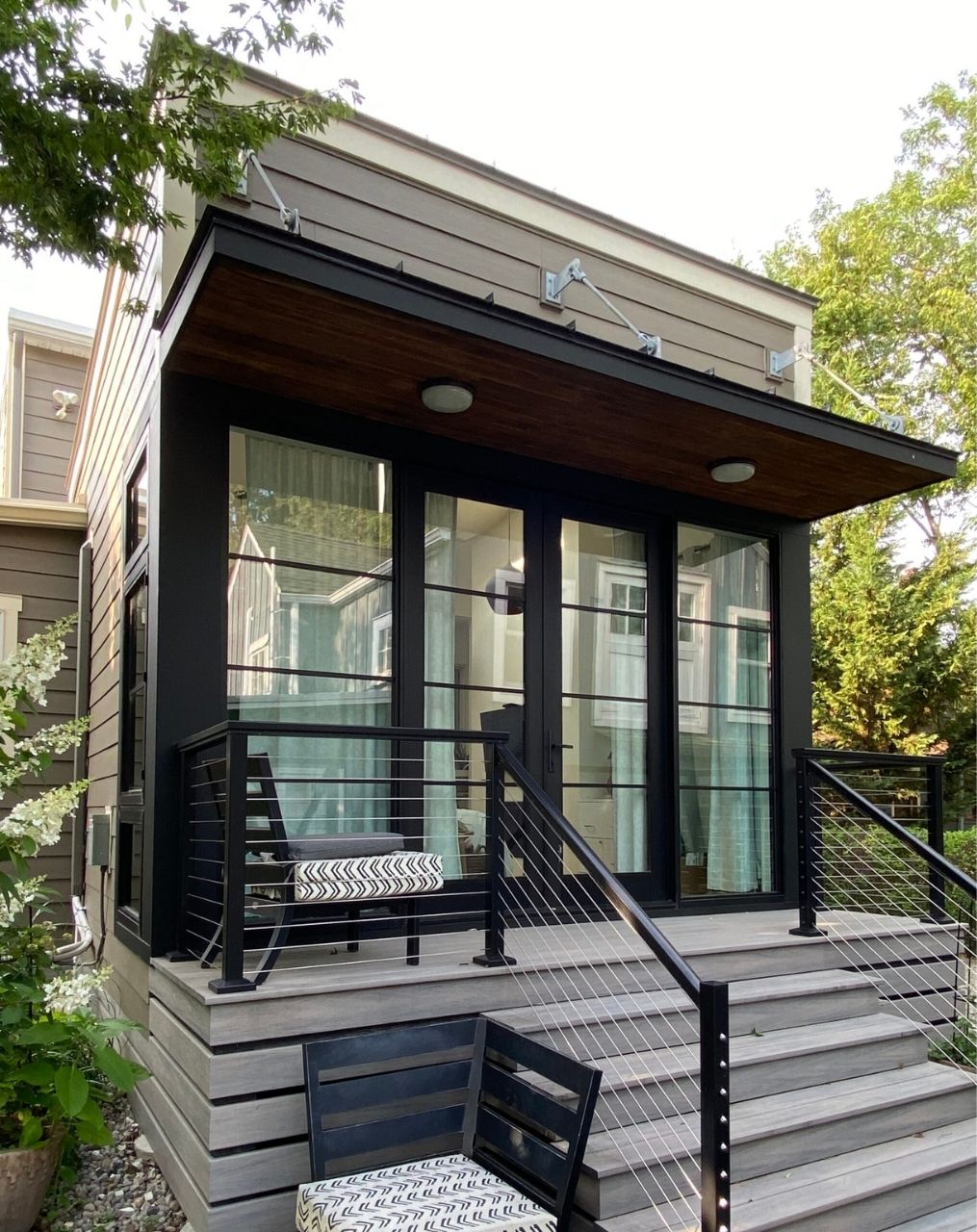
Modern Rear Addition
When an ailing parent came to live with my client in this small house, the homeowner decided they needed a bright, open space as a refuge. The original plan for the addition was to create a living area more directly connected to the back garden.
We designed a single-story addition with high ceilings, which extended over the original deck area, and we capped off the rear with a modern design that was a clear departure from the jumbled forms of the original house.
From the rear garden, the view of the house is transformed, the modern addition mostly obscures the house beyond.
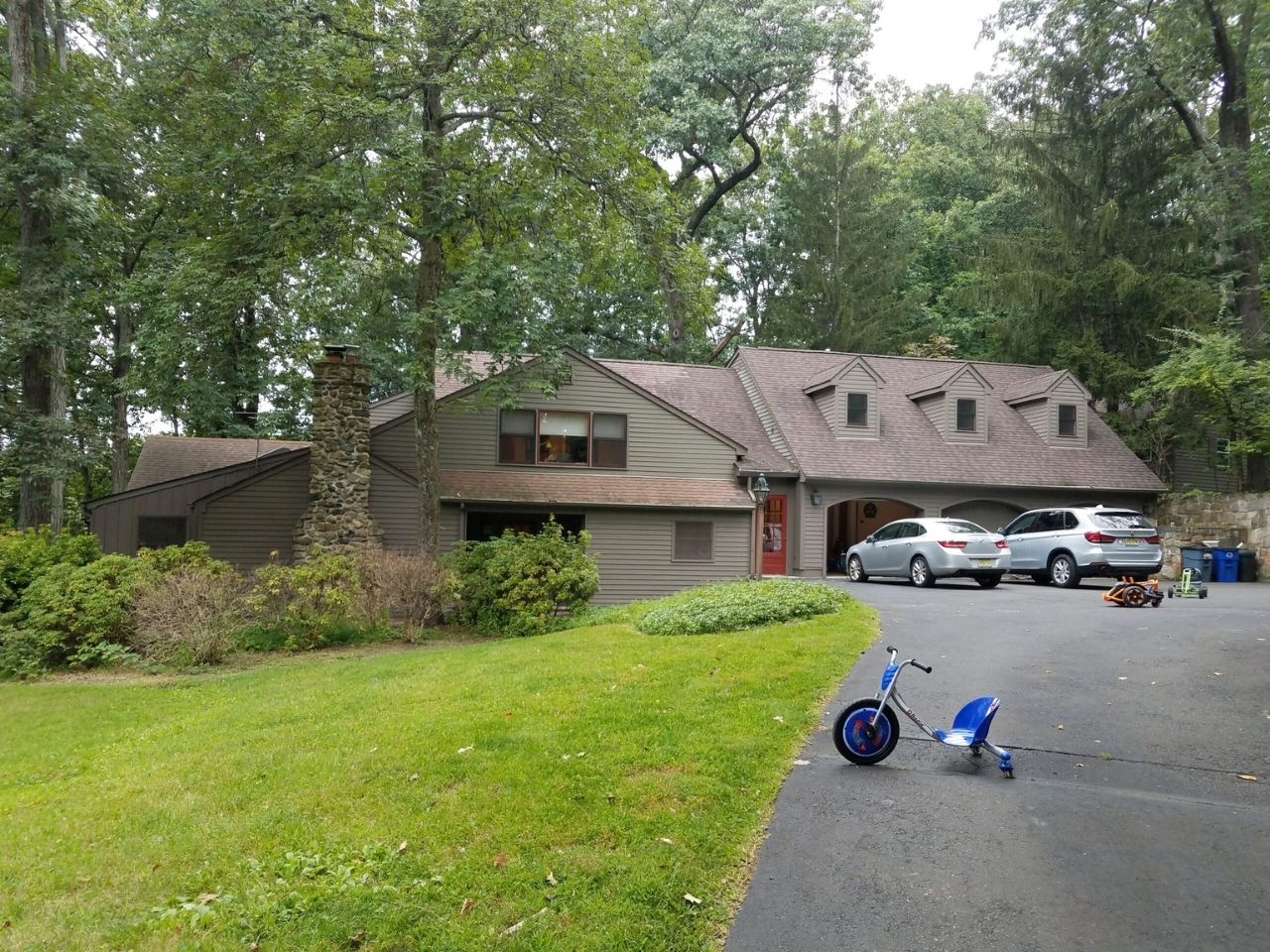
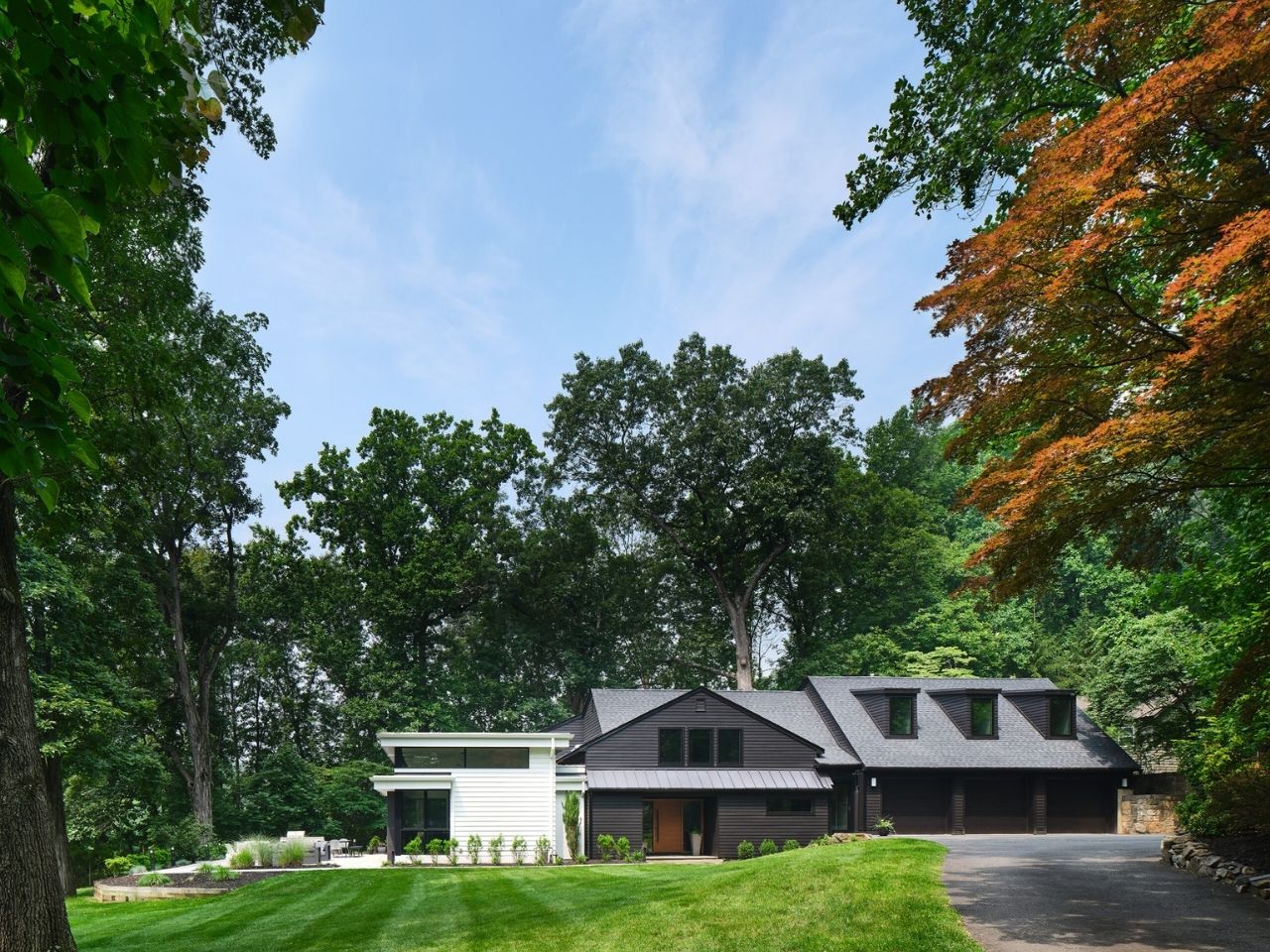
Modern Farmhouse Addition
This rambling farmhouse had various additions cobbled on over the years. My client loved the property, but they wanted a modern, open space for their main living area.
The addition was designed to distinctly differentiate from the main house, creating a living space that fully embraced the expansive views of their rolling lawn down to the pool and woods beyond. The modern addition made the most of the home’s relationship with the outdoors and, from the viewpoint of the patio and the pool area, serves as the new face of the house.
The existing house was then updated with some new elements to give it a more modern appearance.
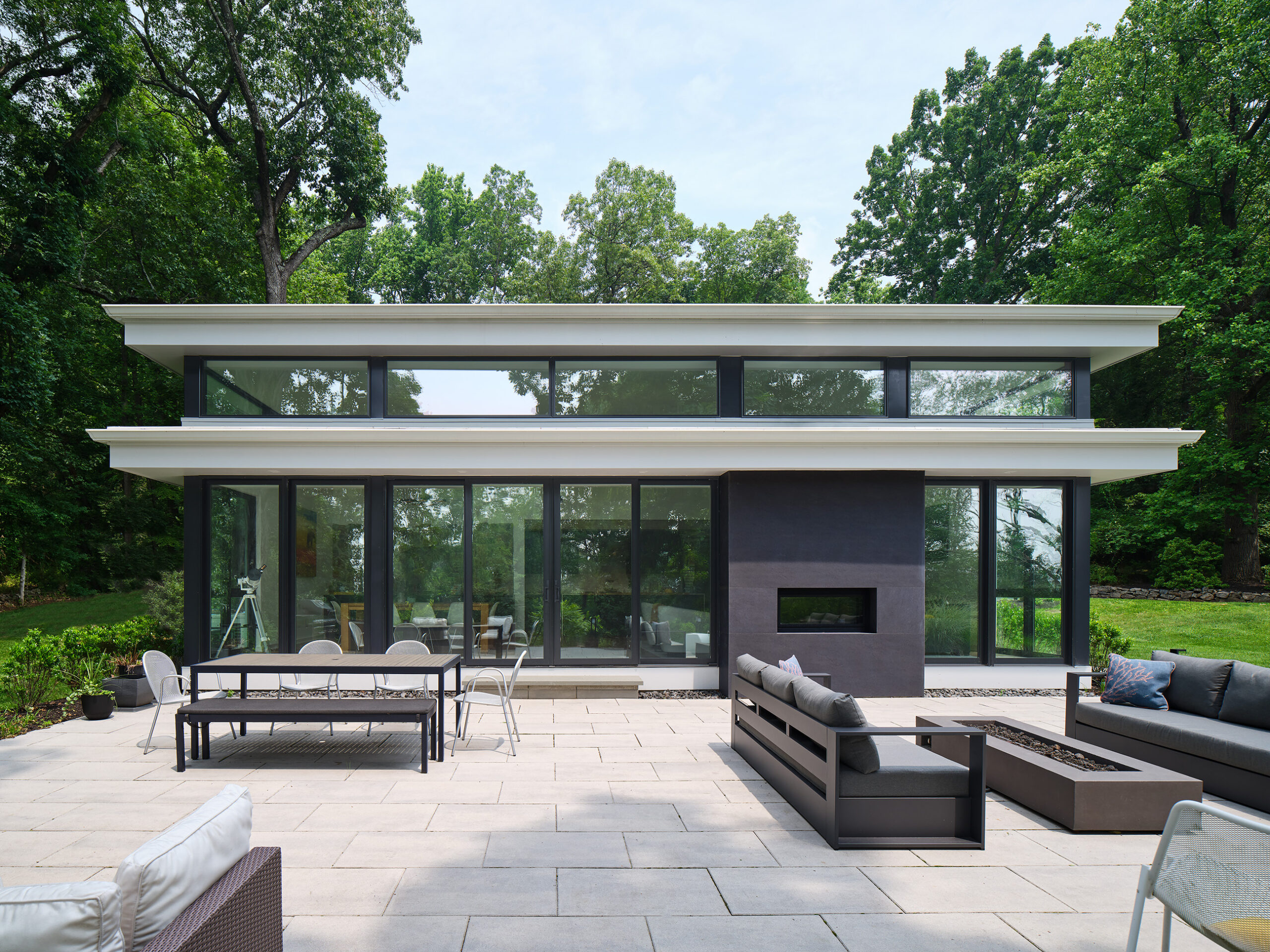
From the viewpoint of the patio (and the pool area behind), the modern addition is the new face of the house.
Transformation: Addition-Driven Remodels
On some projects, an addition is part of a general update of the whole house. My approach has been to create an addition that is a more modern version of the original design, and then update the rest of the house to create a cohesive whole. In some cases, the result feels like a completely new house.
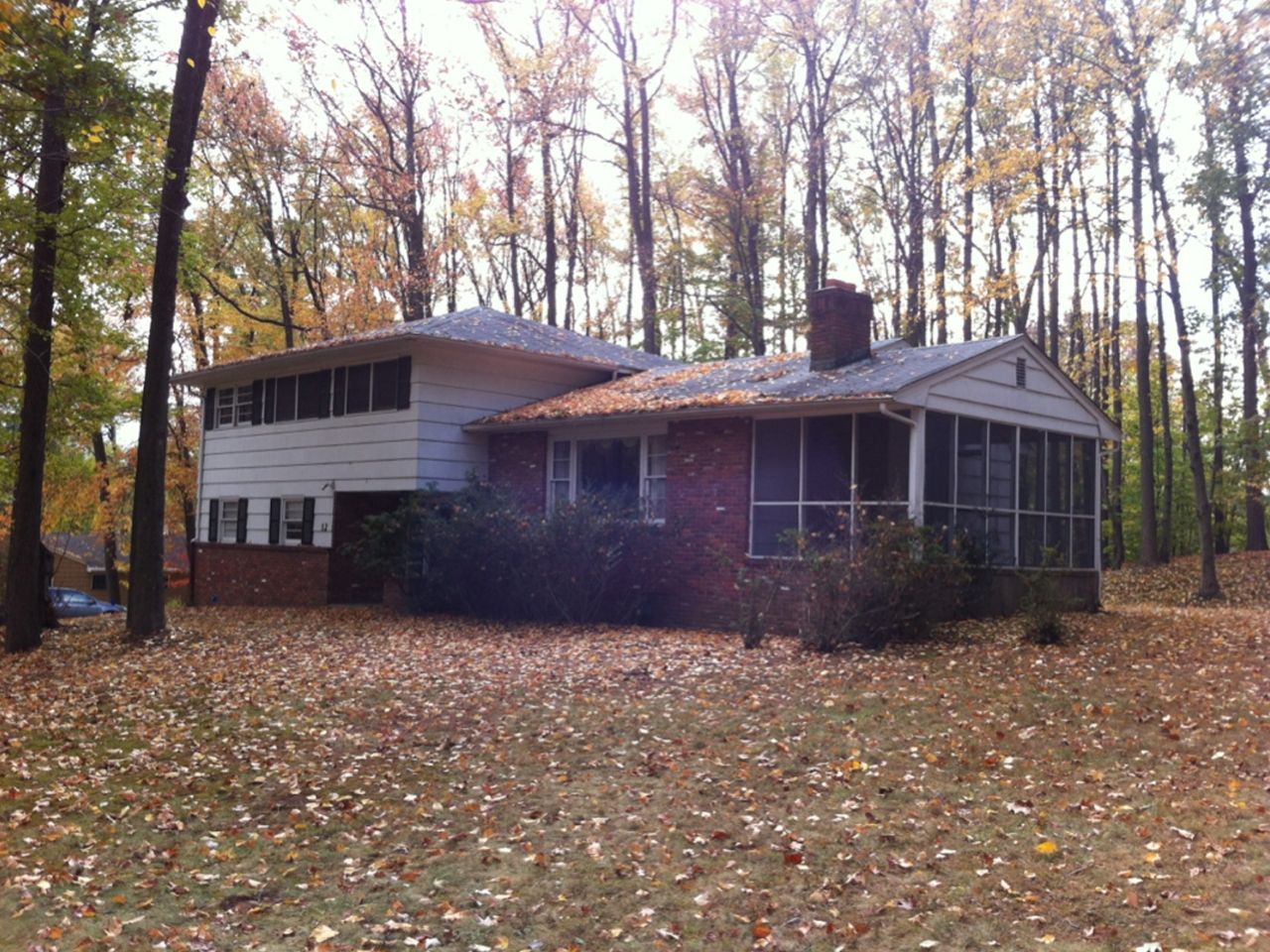
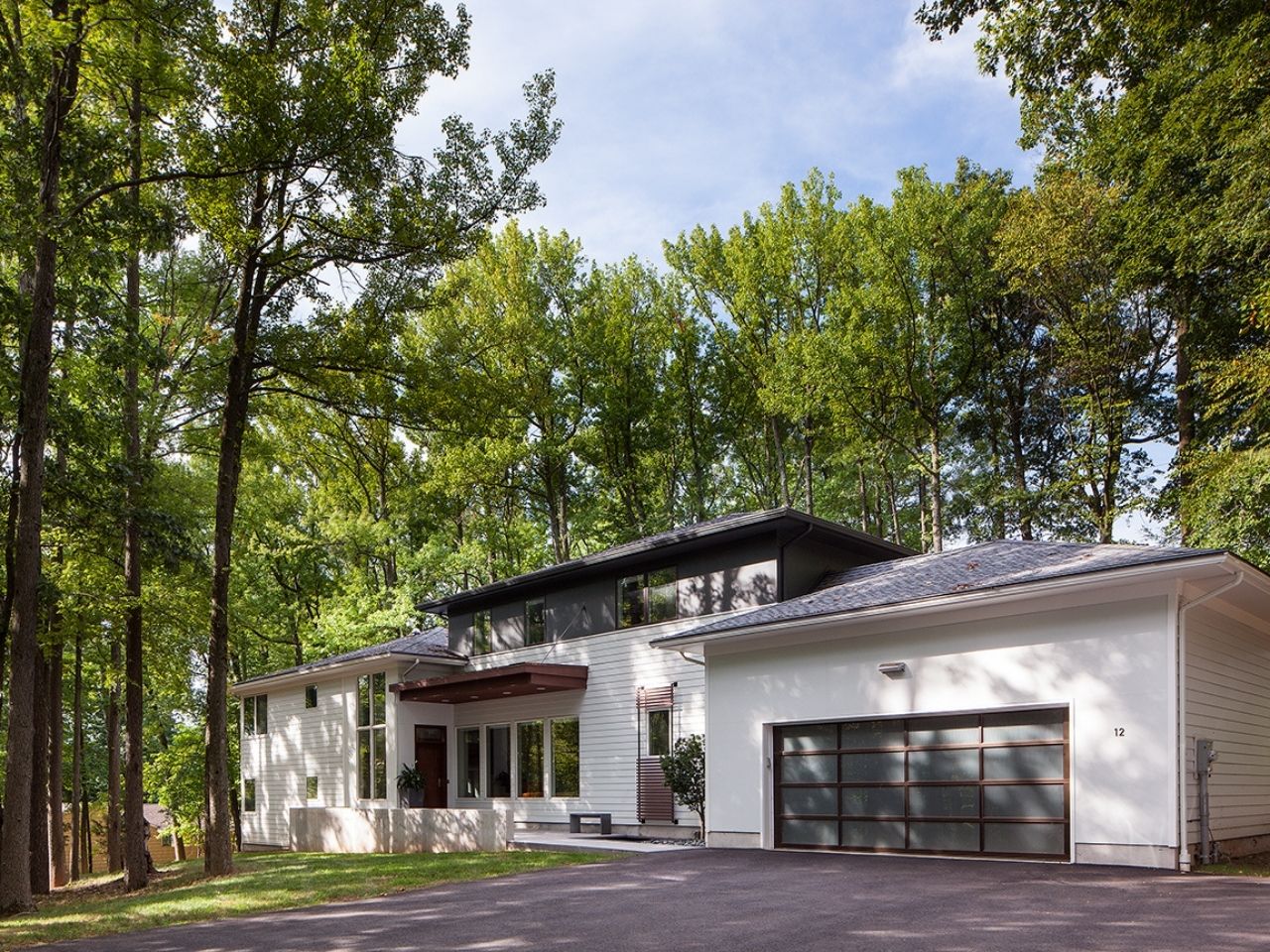
Re-Thinking the Split-Level
Our client purchased this Scotch Plains property with a run-down house with the intention of creating their dream home. They lived nearby in a smaller house and it was time to upgrade.
The original home was a typical mid-century split level and the owners, a family from India, requested that we use Vaastu principles to organize the relationship to the site as well as interior spaces. This request was the starting point for our dynamic re-thinking about the idea of the split level.
Vaastu has rules about which direction one should enter the property, which direction the front door should face, and other ideas of how to harness positive energy — all of which were taken into consideration.
In the end, the home was transformed through several additions and a complete renovation. The garage was relocated to conform to the ideal entry position, creating valuable living space on the lower level as a guest suite for parents who come for long visits from India.
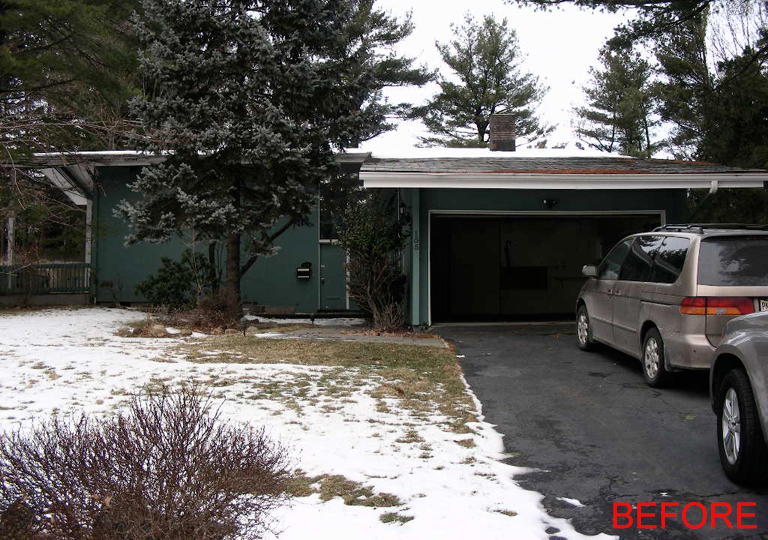
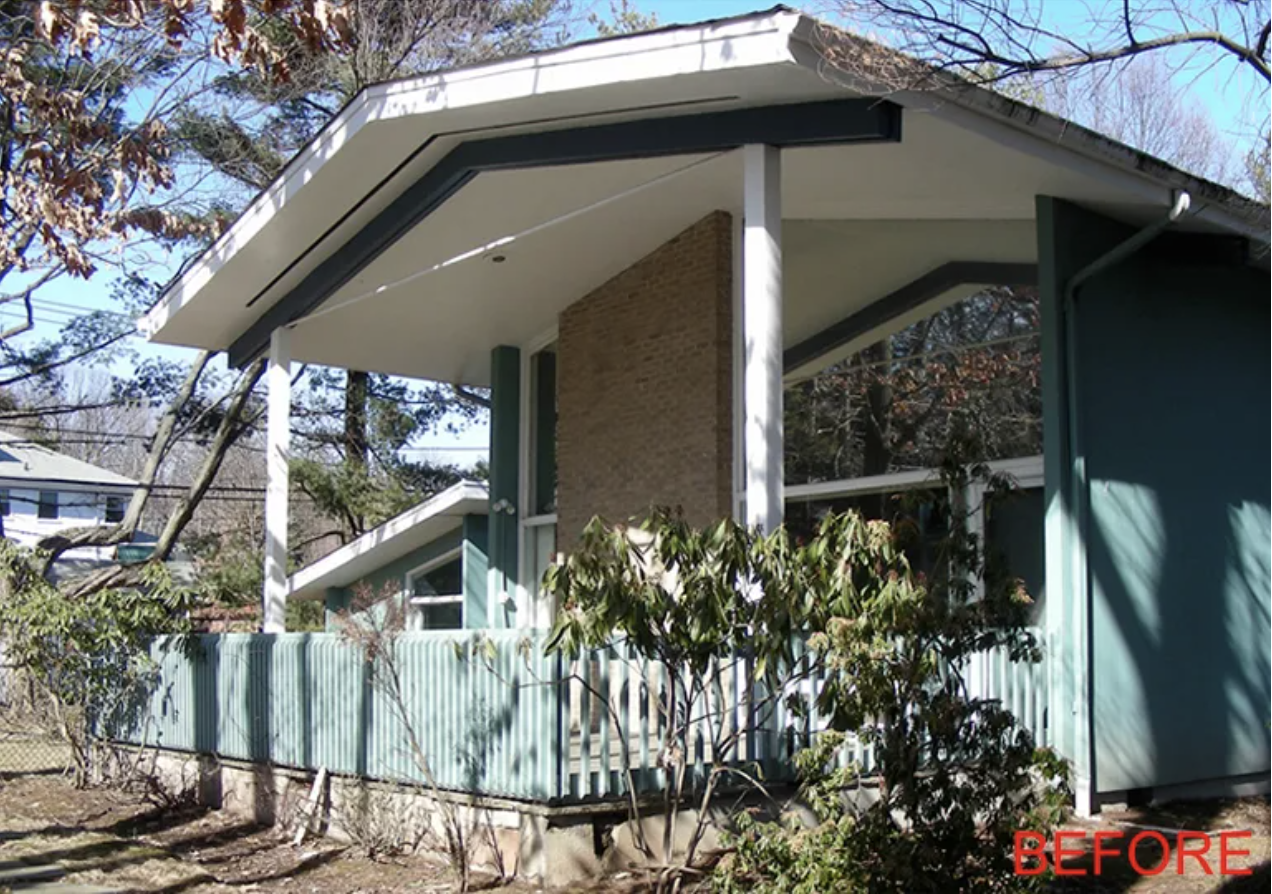

Bringing a Mid-Century Home Up to Date
This classic mid-century modern home in South Orange was in need of refurbishment. The house hadn’t had any significant updates since it was built in the 1950s, and my clients wanted to expand and modernize the house, while maintaining the aesthetic that drew them to the house in the first place.
This relatively small home lacked a primary suite, the kitchen was cramped, and with no basement, there wasn’t any overflow space for family activities . The bedroom space expanded over the garage, with the new roofline integrating with the lines of the main house. The glass garage doors are a nod to 21st century design features. We also created a TV room by filling in the open porch area. This new space, with its soaring ceilings and abundant natural light can be enjoyed by our clients year-round. The outdoor living space wasn’t lost, but simply relocated to the side of the house where a low wall provides privacy as well as texture and visual interest.
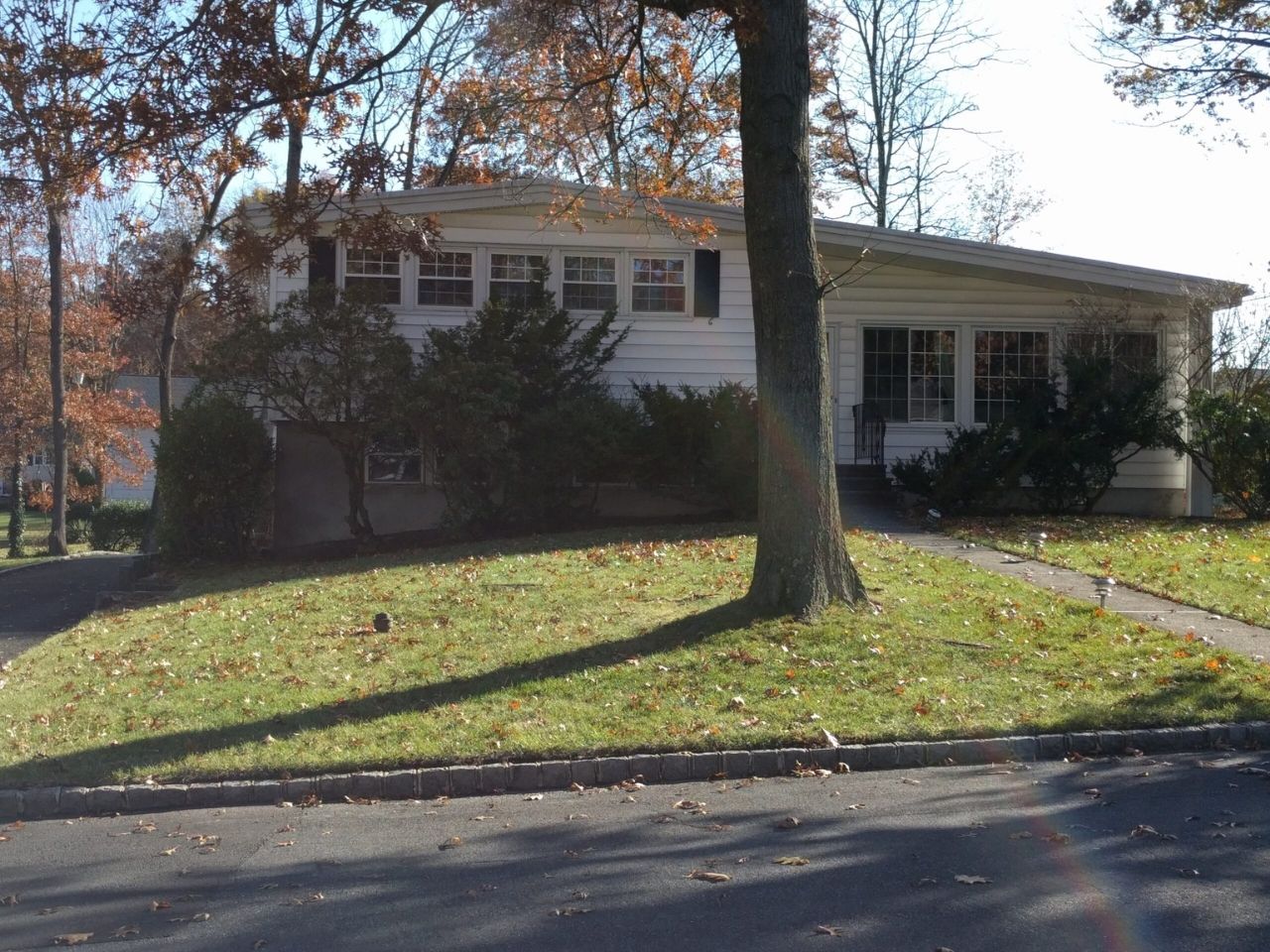
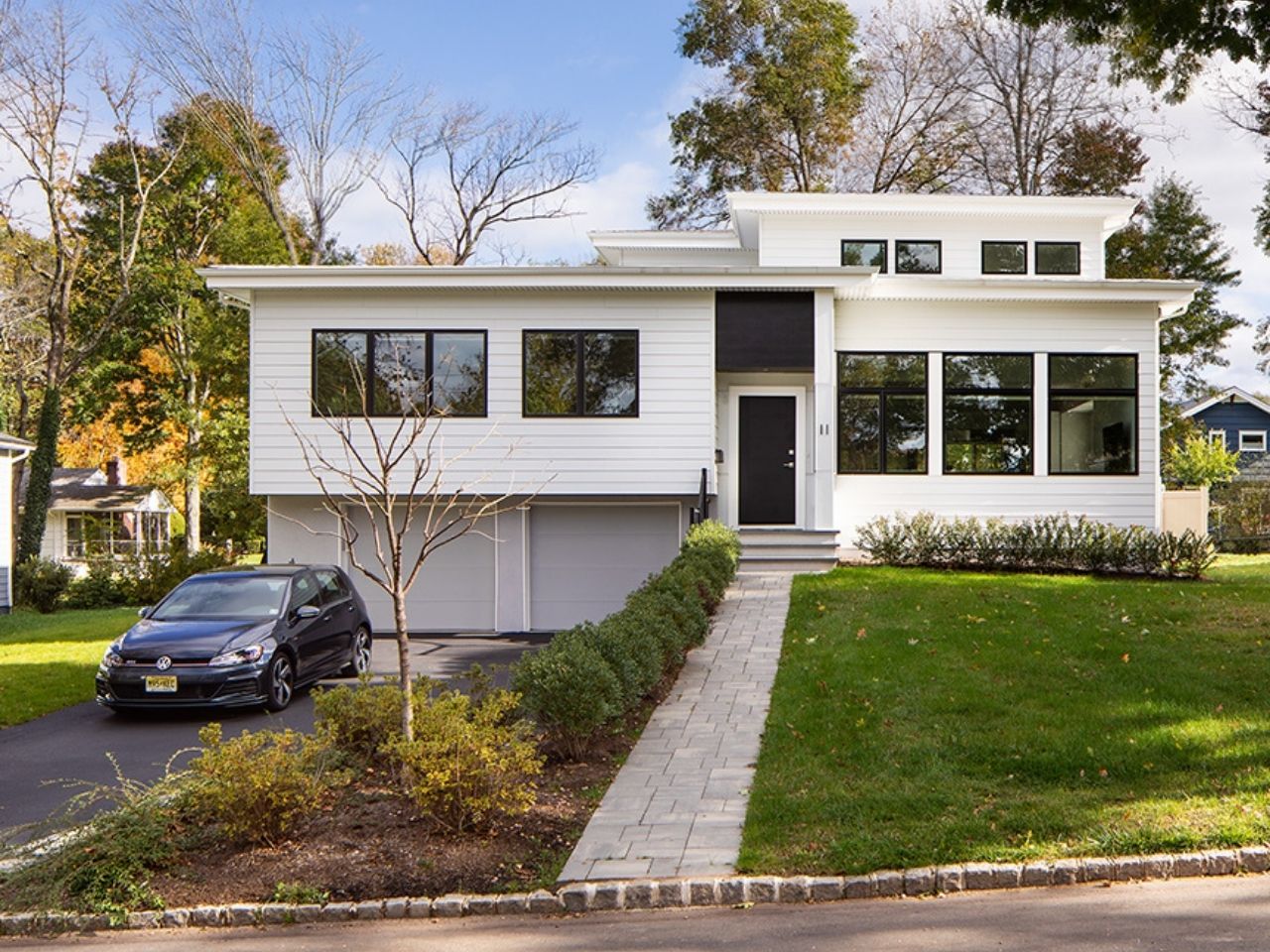
Updated, Upgraded, and Completely Renovated
This mid-century split level house had served our clients well for a number of years, but they had outgrown the space. They decided to transform their home with additions and a complete interior and exterior renovation.
This project was conceived to be a more modern interpretation of the original split level style. The garage entry was moved from the back to front of the house, providing much easier access, less shoveling in the winter, and added green space in the backyard. A two story addition at the rear provided a larger kitchen, new family room, and a second floor primary suite, laundry room and home office.
Much of the house had to be reframed due to poor construction or rot. In addition to making the home more structurally sound, the complete rebuilding enabled us to create a much more energy efficient house with better insulation, proper air sealing, and modern windows.

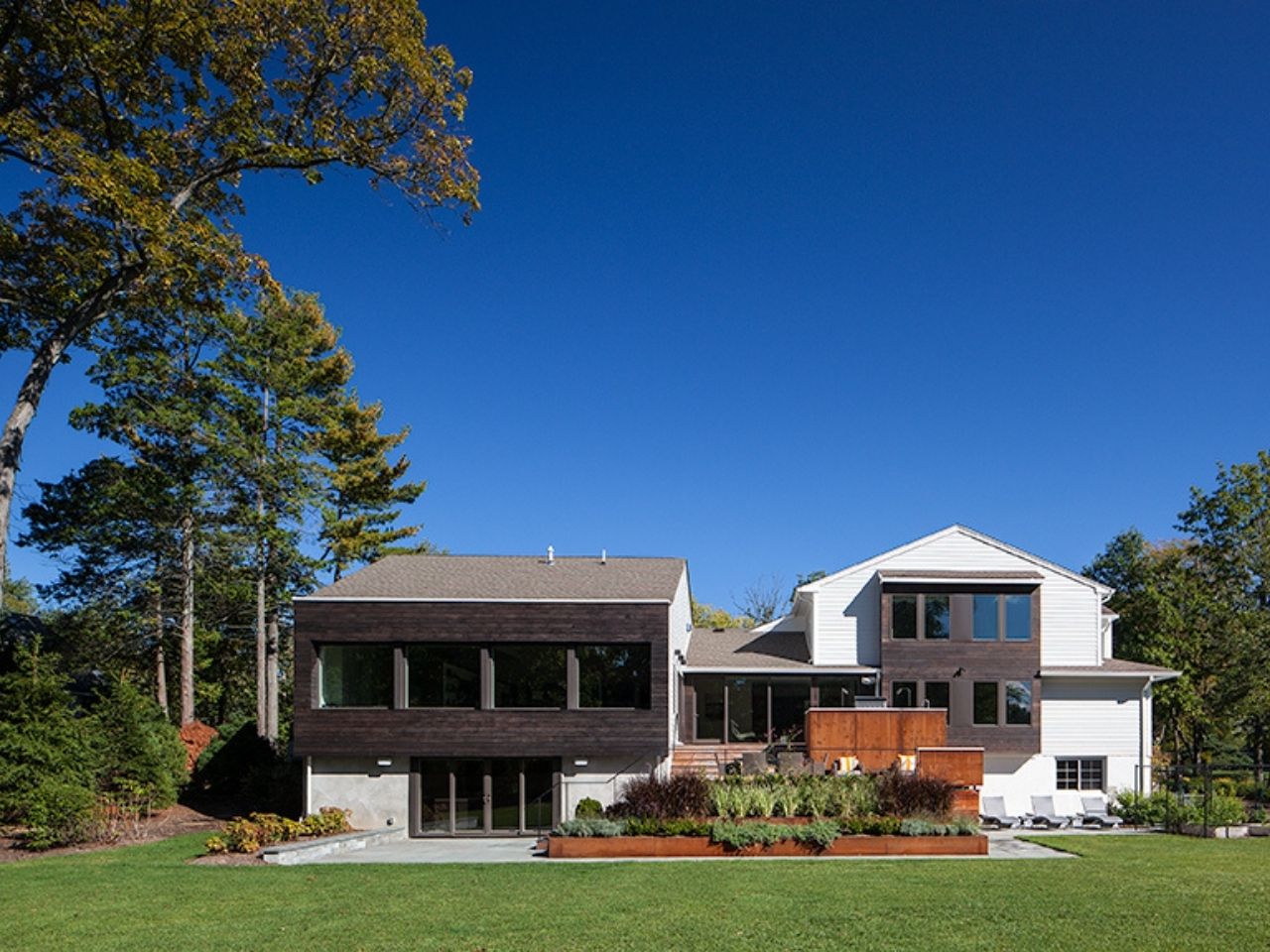
Expanding an “Expanded Ranch”
My clients wanted to modernize their home and add living space, designed specifically for their love of entertaining, with ceiling heights grander than the standard 8’ height in the rest of the house. A rear addition, which serves as the centerpiece of the design, features a dramatic great room with high ceilings, meticulously designed millwork details, a soaring fireplace, and large windows that make for a cozy, yet grand living space.
The newly opened kitchen connects to the living area which flows seamlessly to the double level outdoor deck. Tiered Corten steel planters anchor the structure to the ground and provide a stunning focal point. Matching siding and metal cladding were used in parts of the existing house to provide continuity across the facade. They can now host their large, extended family at a moment’s notice any time of year.
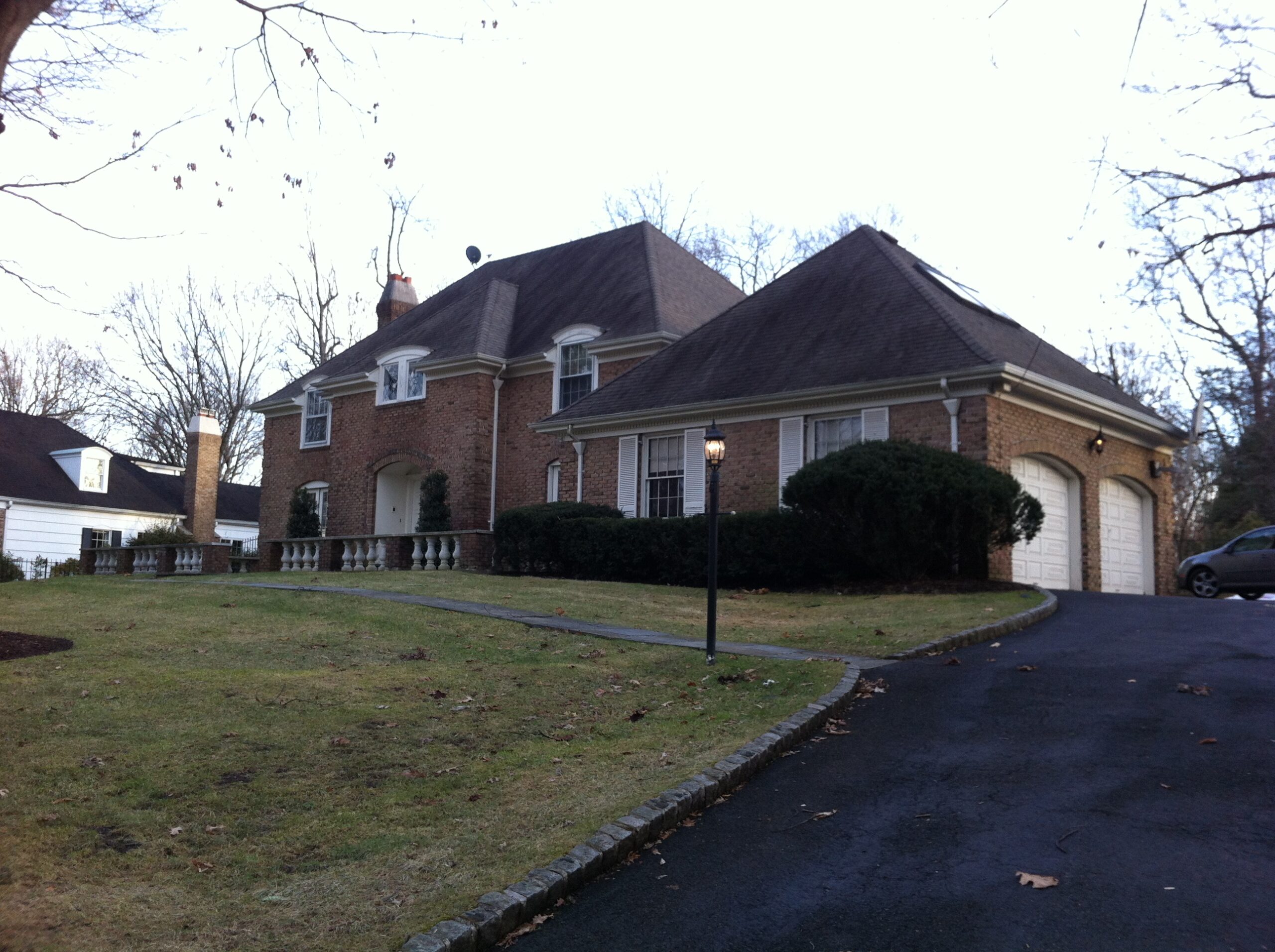
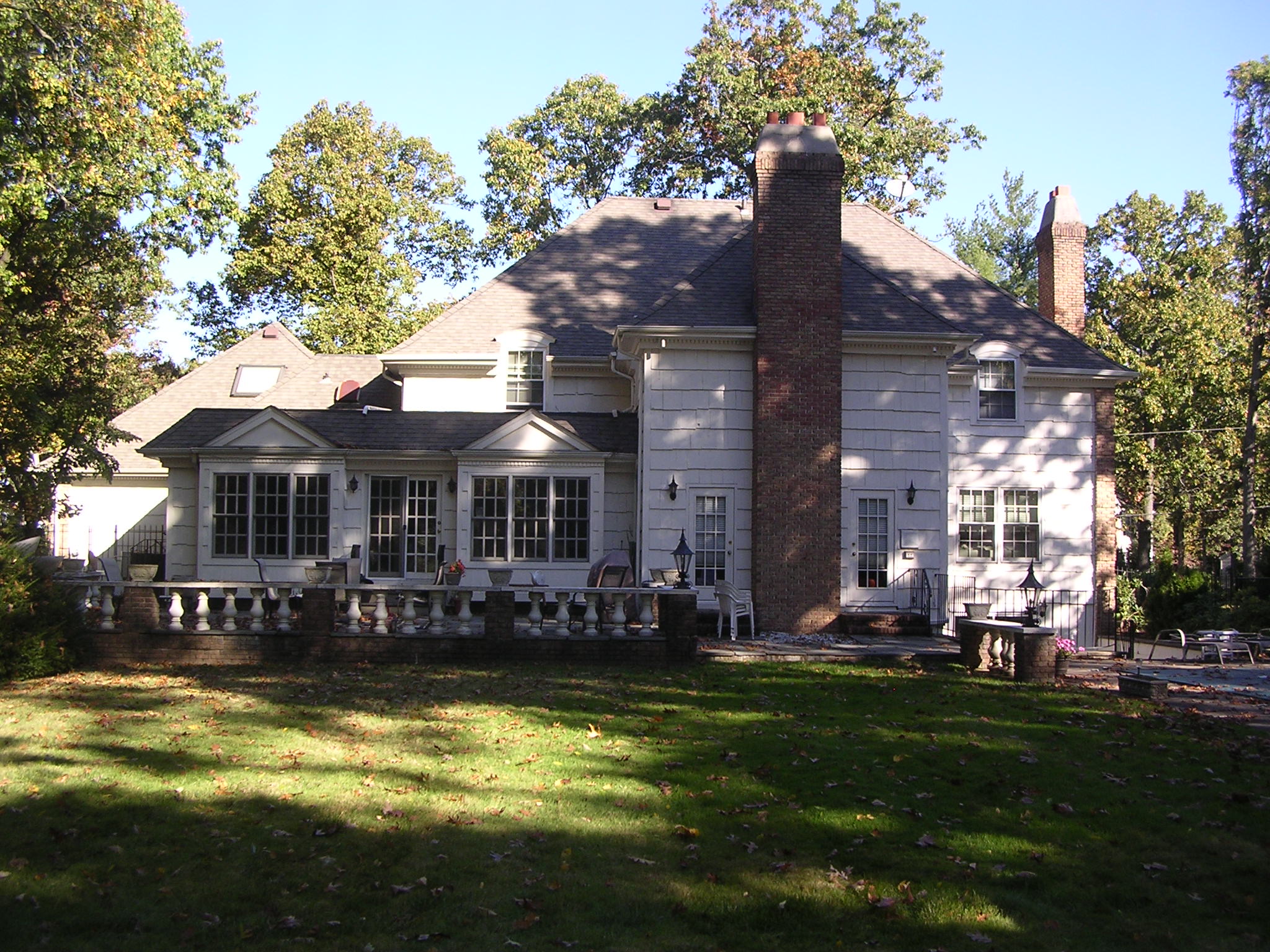

Updated French Maison
The addition and interior renovations to this French style brick house in Summit were designed to complement the original architecture with an updated interpretation of the style. The previous shingled addition at back was removed and a new two story addition created in its place.
On the first floor the addition made room for an enlarged kitchen that has better flow with the living areas. The second floor serves as home to an enlarged primary suite that matches the grandeur and romanticism of the overall home. We designed a new deck for outdoor living as well as a screened in porch with retractable screens, so it becomes a covered outdoor dining area when the screens are up. The roof line seamlessly integrates into the original, yet the impression of the back of the house is clearly a modern departure.
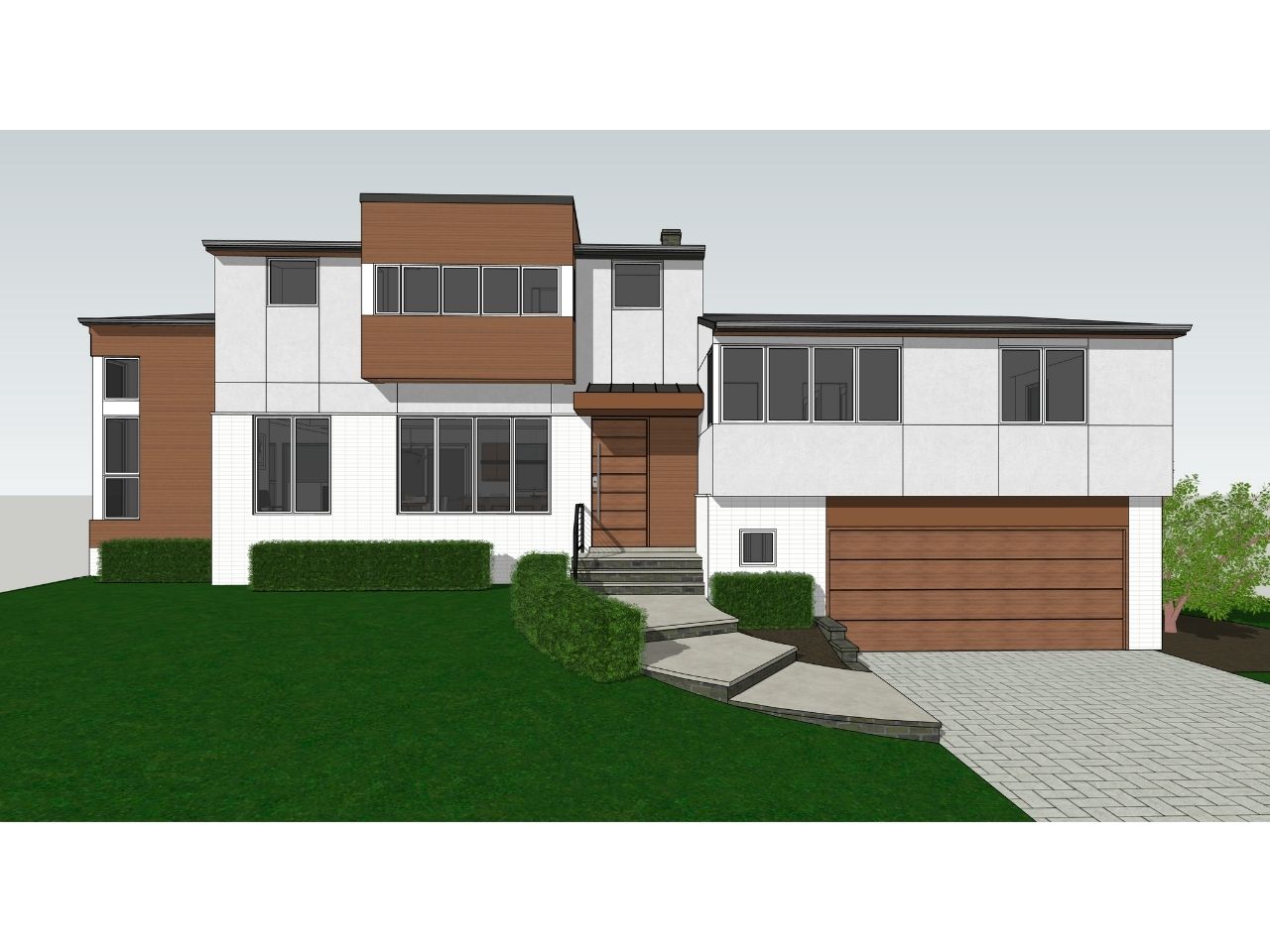
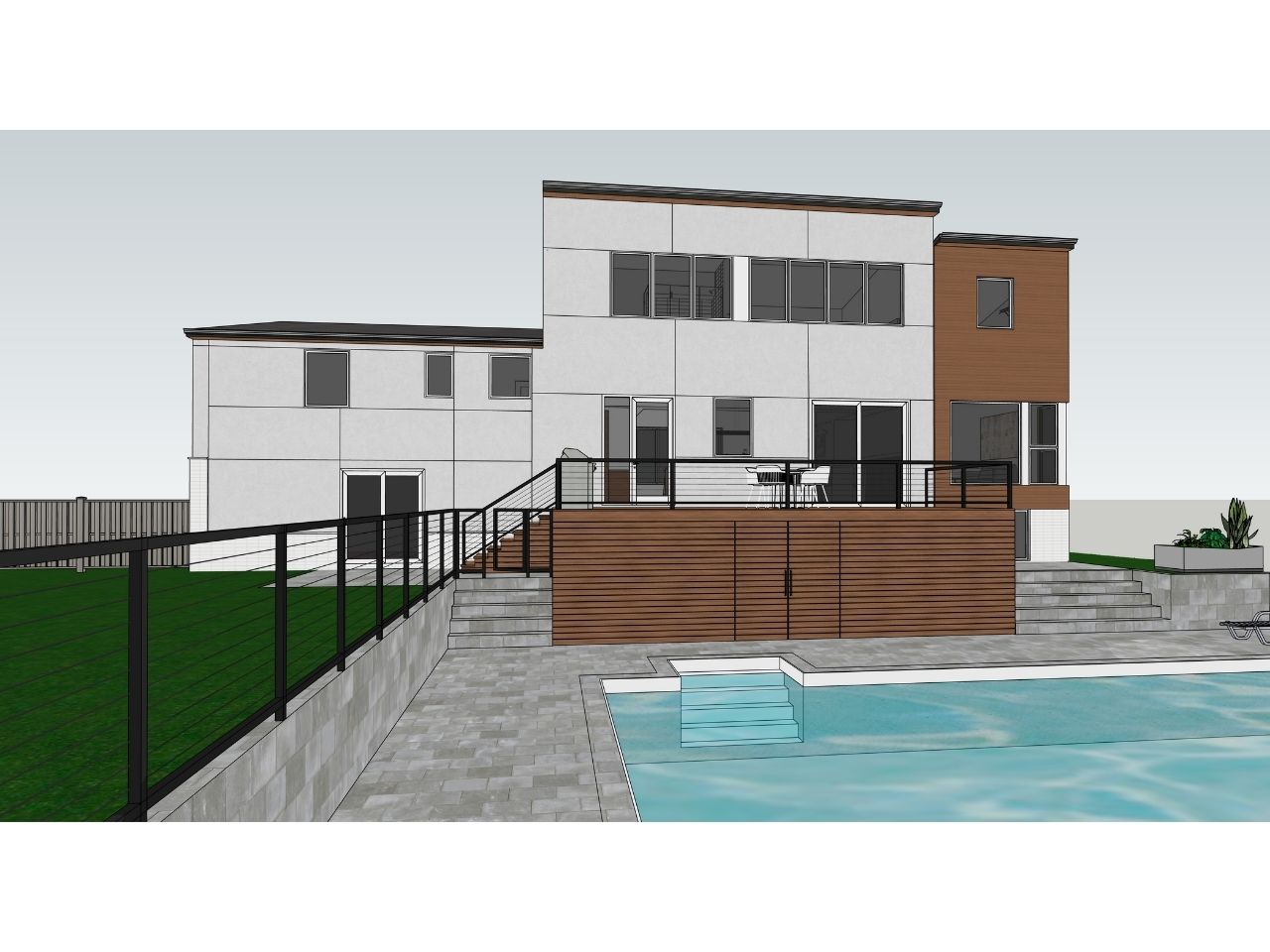
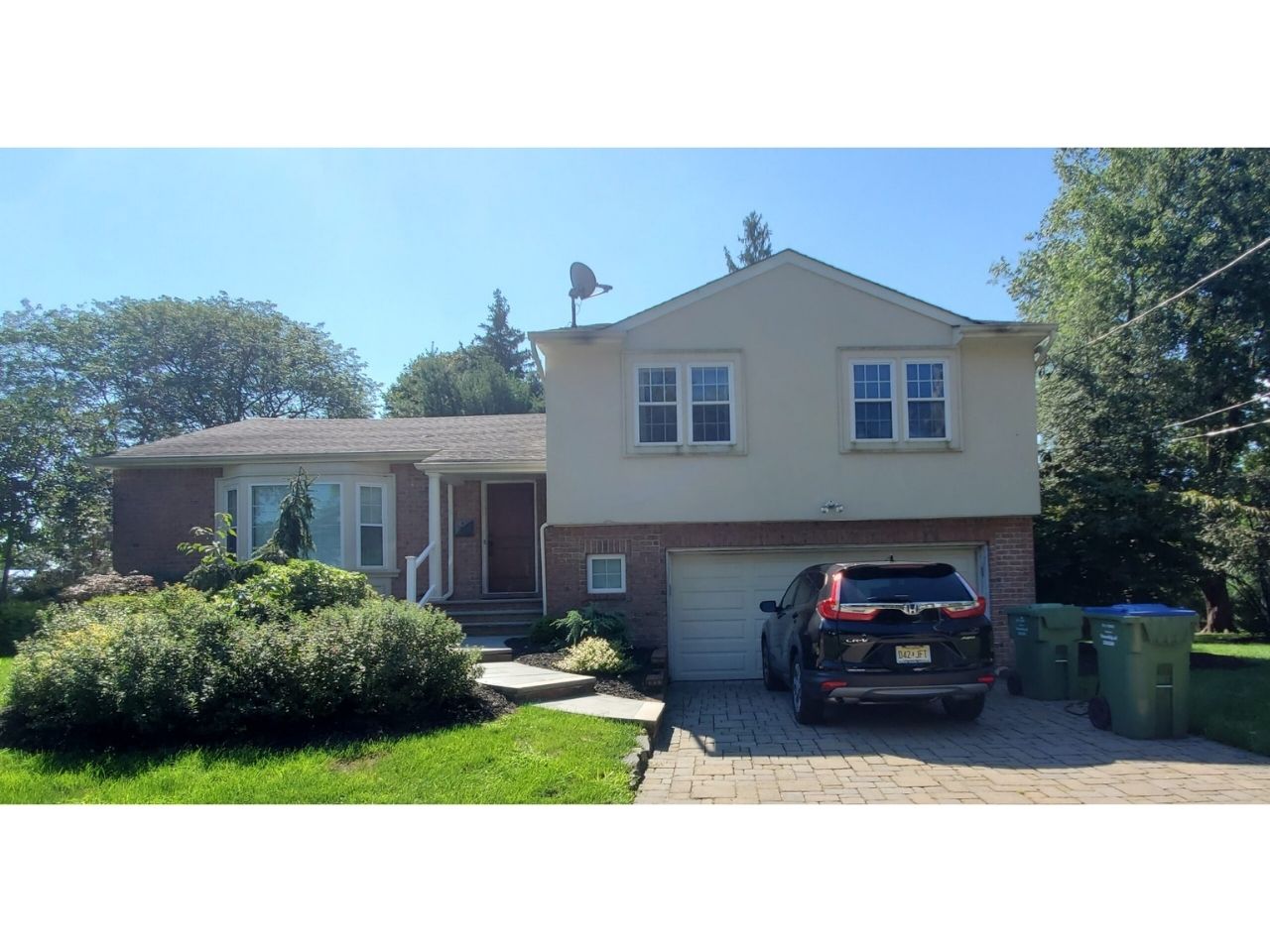

Split-Level Addition Designed for a Growing Family
The owners of this split level needed more space for their growing family. We added a second level above the one story portion, as well as an addition to the side of the house.
The second floor addition houses a new primary suite, laundry room and office. The former primary bedroom is now used for a much needed space for their children. The addition on the first floor provides space for their piano and a place to entertain while playing.
New windows and cladding are set to be installed in the rest of the house. The result will be a completely new look with increased curb appeal and a more modern aesthetic.
Integration: Seamless blending of old and new
In these projects, the existing house was left alone and the additions were created to blend in without upstaging the original design.
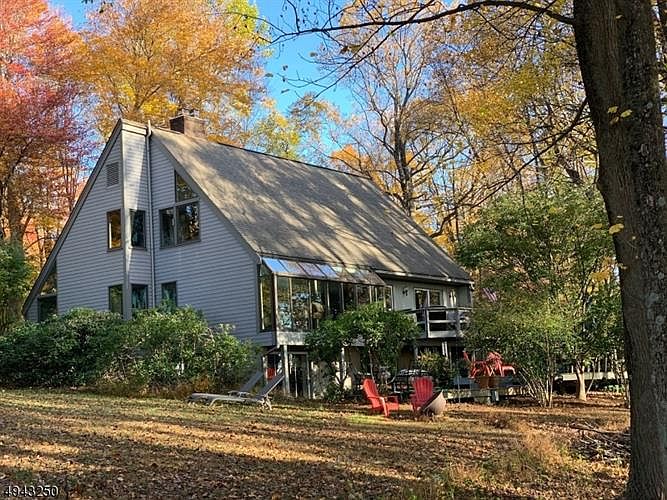
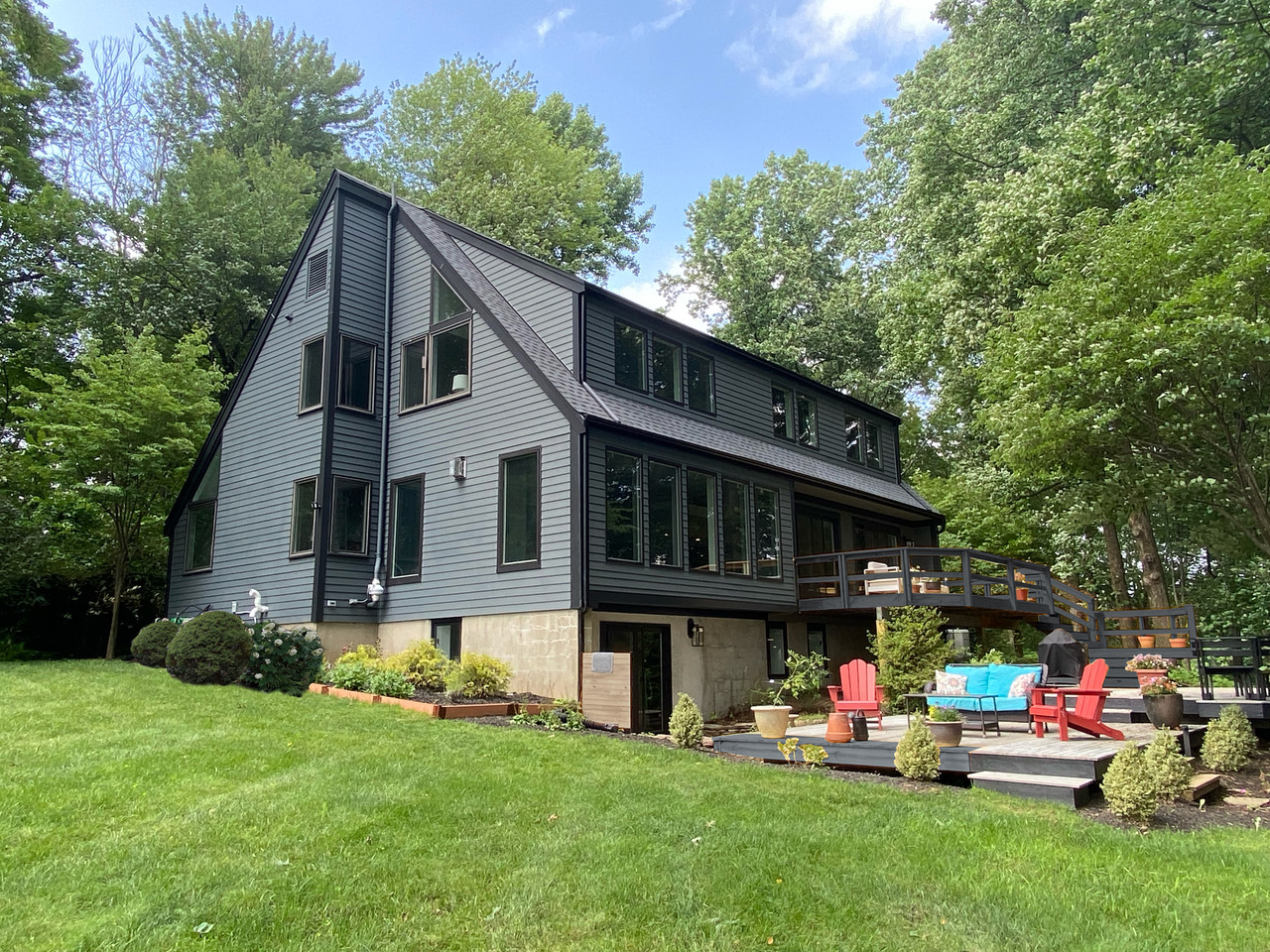
Doing More with a Dormer
A steep roof line, like the one shown in this “before” image, made for rooms with little functional space. We helped our clients maximize their home’s existing potential by capturing already existing space beneath the roof line.
The dormers we designed opened up bedroom and office spaces, as well as a smaller dormer on the front of the house to make space for a larger bathroom and closet, completely altering the way our clients experience their home.
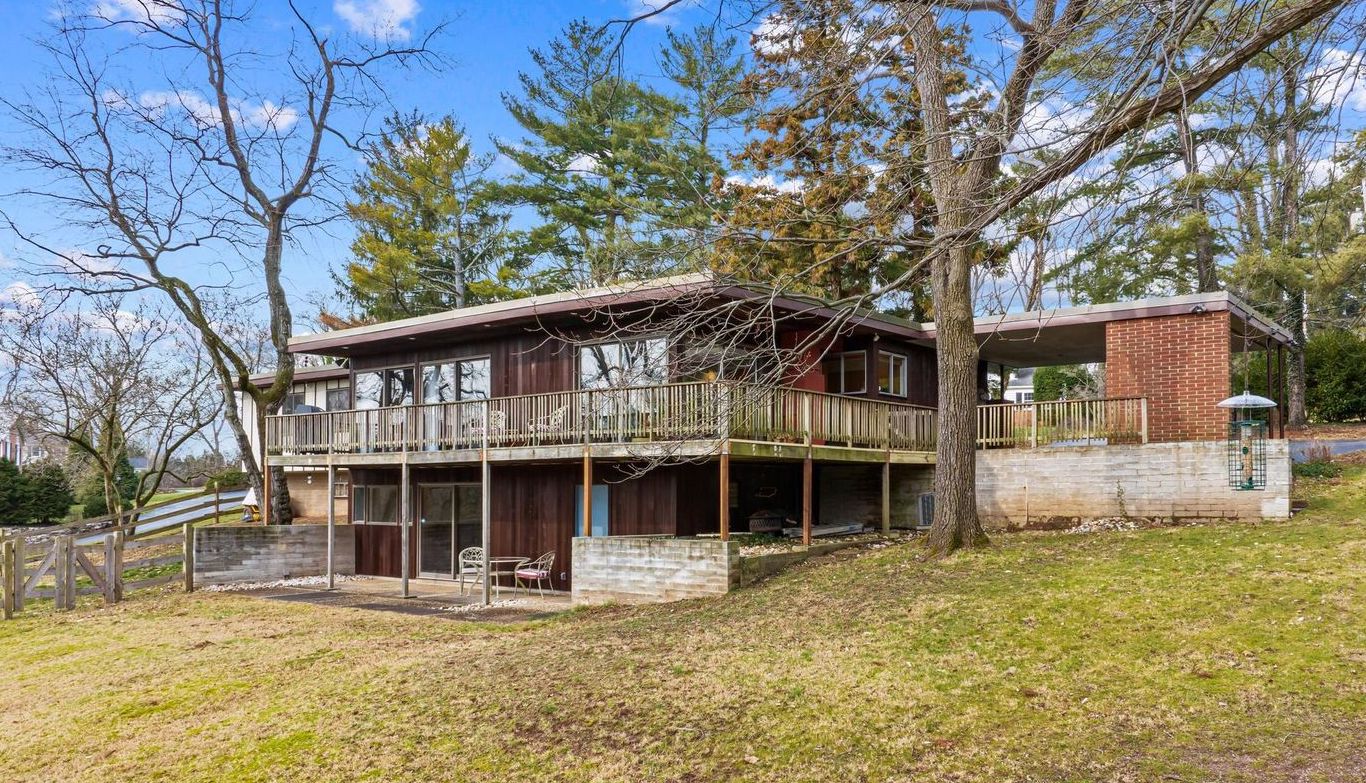
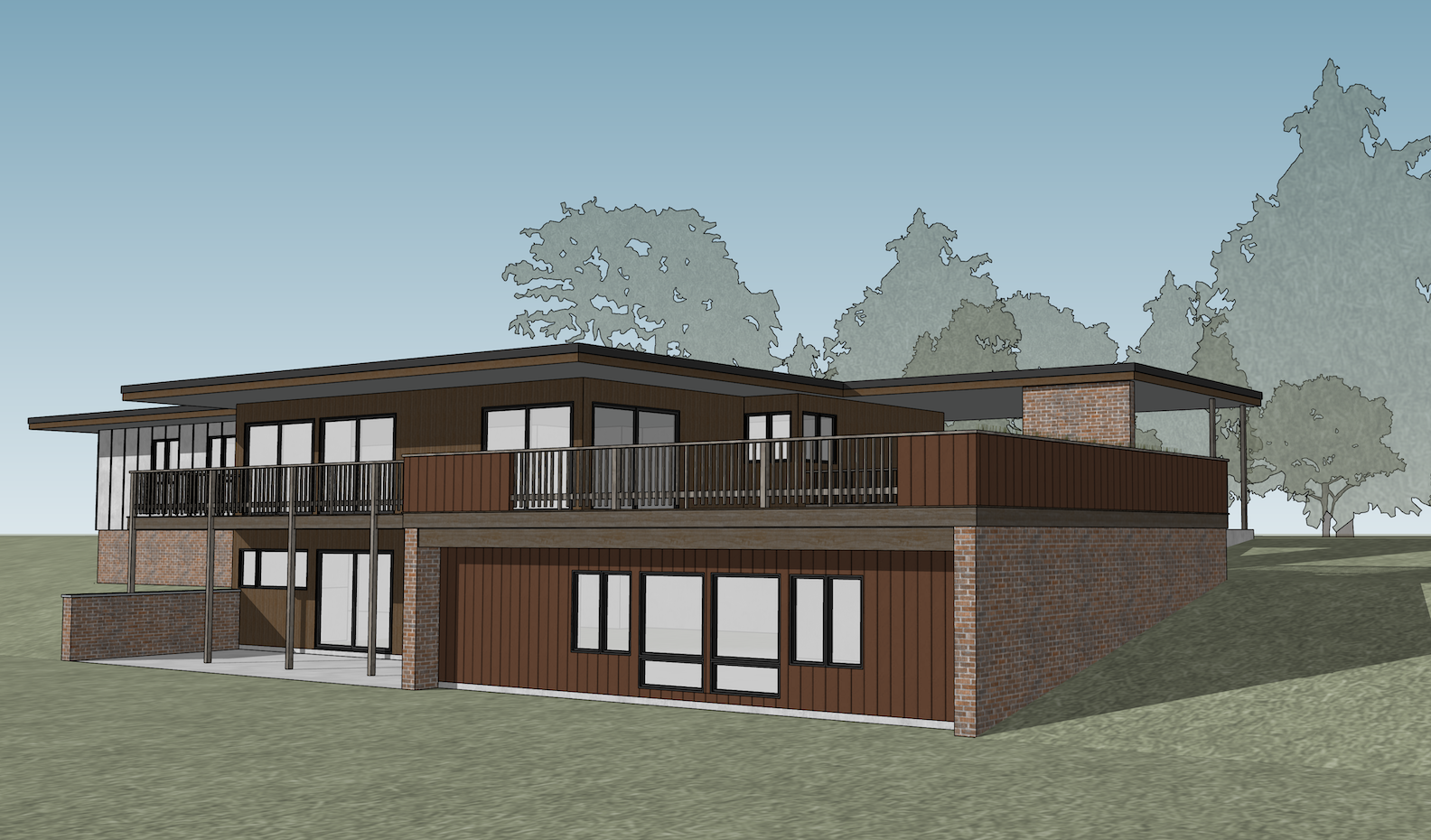
Adding an Apartment Without Altering the Aesthetic
The new owners of this mid-century modern house wanted to add an attached but separate living area for a family member. The solution we devised included an addition at the lower level — a full apartment complete with kitchen, laundry, bedroom, living room — and extending the existing deck over the addition. The former allowed for separate living quarters while the latter provided an expanded outdoor living space at the living room level for all to enjoy.
No exterior changes were made to the original house, as the homeowners wanted to leave the original intact as much as possible. The custom addition we designed fits nicely into the area previously defined by the retaining wall of the carport. New walls will be clad in brick to match the carport wall. The new wood siding will be painted to harmonize with the color of the existing stained redwood siding- coordinate with but not match the original.
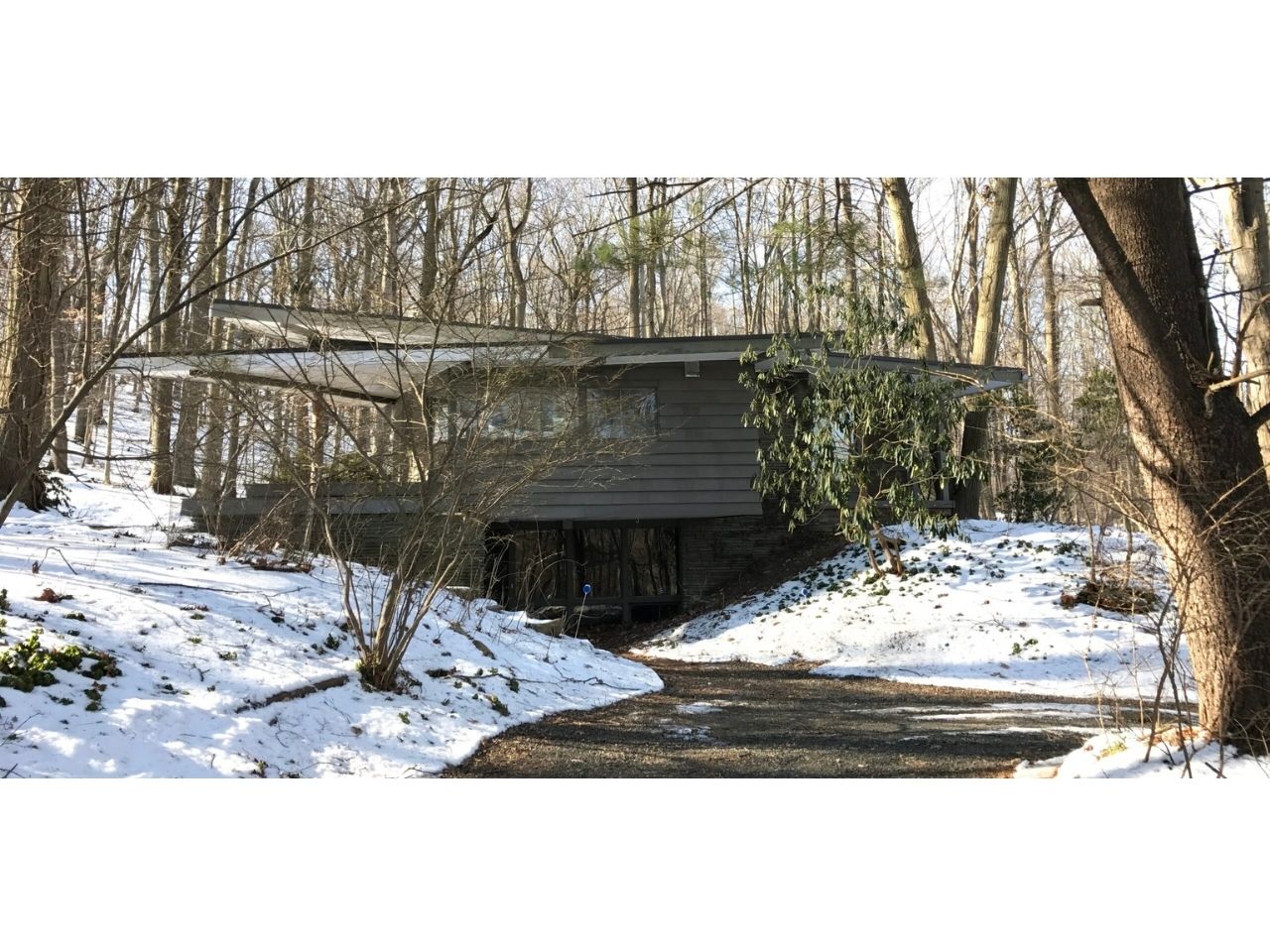
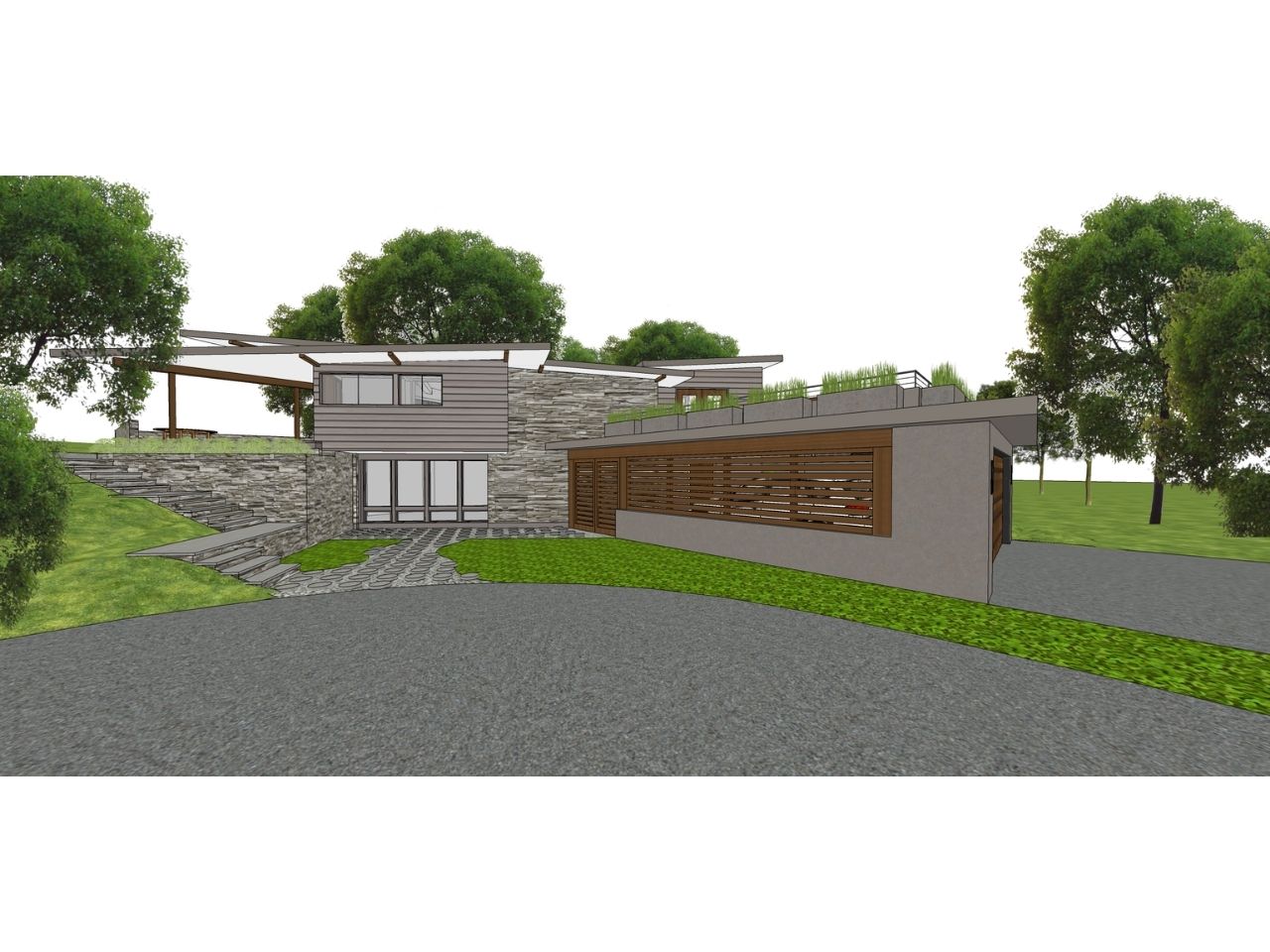
Maintaining Mid-Century History
A true diamond in the rough, this mid-century modern home needed some TLC as well as additional space for the new owners to live their best lives. They fell in love with the interesting shapes and intuitive design of the house as well as the property. Where others would have seen a tear-down, they saw untapped potential.
As such, it was important to preserve the house, maintaining the original architecture. We wanted to add in a way that deferred to and complemented the original design while also bringing the house up to modern standards.
In the front, a semi-open garage with roof deck reflects the angled forms of the house and leaves most of the original house prominently on view from the approach. An addition at the back (not shown) provides an extra bedroom on the upper level and additional living space below including a laundry area, an exercise room, and an entertaining area.
Modern windows, new siding, a new kitchen and baths are also part of the overall update to the home.
As you can see, there are a number of ways to approach a modern custom home addition. My clients each come to me with different hopes and ideas, opening up unique opportunities. Transforming these unique or ordinary homes continues to be an endless source of inspiration.
